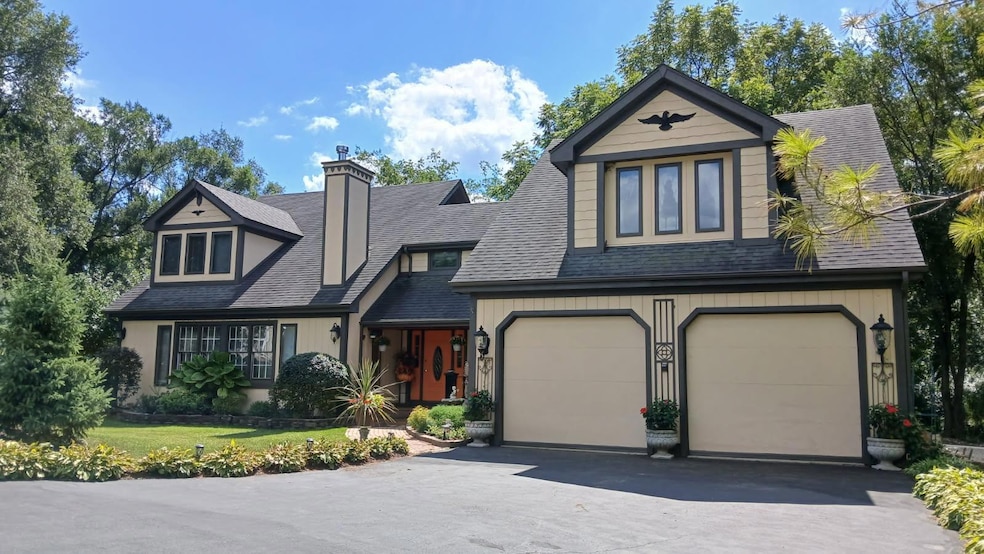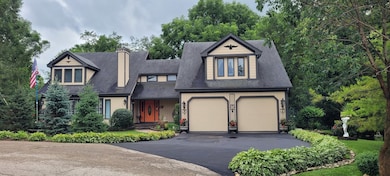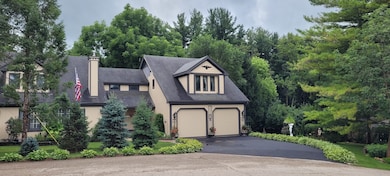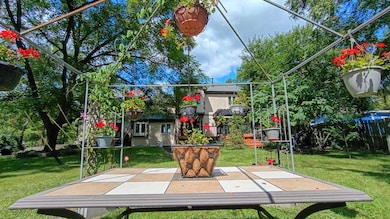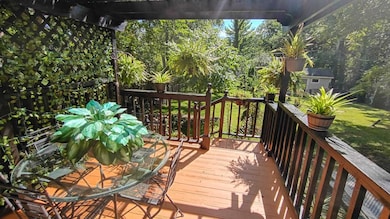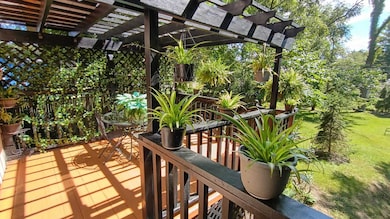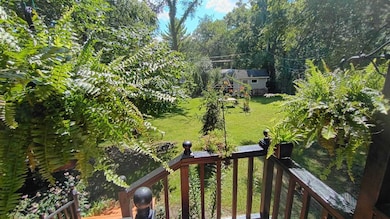8019 Wonder View Dr Wonder Lake, IL 60097
Wonderview NeighborhoodEstimated payment $2,854/month
Highlights
- Mature Trees
- Wood Flooring
- Formal Dining Room
- McHenry Community High School - Upper Campus Rated A-
- Tudor Architecture
- Double Oven
About This Home
Meticulously maintained and thoughtfully updated, this gem combines timeless turn-of-the-century character with today's modern comforts. Refinished hardwood floors flow throughout the home, perfectly complementing its historic charm. Many furnishings can remain on site at no cost, offering a truly move-in-ready experience. The professionally landscaped front yard delivers unmatched curb appeal, while the spacious backyard, shaded by mature trees, provides a peaceful retreat for relaxation or entertaining. This unique property is a rare opportunity to own a home that blends classic style with contemporary living.
Home Details
Home Type
- Single Family
Est. Annual Taxes
- $6,975
Year Built
- Built in 1950
Lot Details
- 0.36 Acre Lot
- Lot Dimensions are 124x149x120122
- Paved or Partially Paved Lot
- Mature Trees
- Wooded Lot
- Additional Parcels
HOA Fees
- $3 Monthly HOA Fees
Parking
- 2 Car Garage
- Driveway
- Additional Parking
- Parking Included in Price
Home Design
- Tudor Architecture
Interior Spaces
- 2,360 Sq Ft Home
- 2-Story Property
- Wood Burning Fireplace
- Family Room
- Living Room
- Dining Room with Fireplace
- Formal Dining Room
- Wood Flooring
- Partial Basement
- Laundry Room
Kitchen
- Double Oven
- Microwave
- Dishwasher
Bedrooms and Bathrooms
- 4 Bedrooms
- 4 Potential Bedrooms
- Walk-In Closet
- Bathroom on Main Level
- 3 Full Bathrooms
Outdoor Features
- Tideland Water Rights
Utilities
- Central Air
- Heating System Uses Natural Gas
- Well
- Septic Tank
Community Details
- Association fees include lake rights
Map
Home Values in the Area
Average Home Value in this Area
Tax History
| Year | Tax Paid | Tax Assessment Tax Assessment Total Assessment is a certain percentage of the fair market value that is determined by local assessors to be the total taxable value of land and additions on the property. | Land | Improvement |
|---|---|---|---|---|
| 2024 | $6,670 | $77,325 | $13,044 | $64,281 |
| 2023 | $6,484 | $69,275 | $11,686 | $57,589 |
| 2022 | $5,927 | $60,984 | $10,841 | $50,143 |
| 2021 | $5,647 | $56,793 | $10,096 | $46,697 |
| 2020 | $5,477 | $54,425 | $9,675 | $44,750 |
| 2019 | $5,384 | $51,681 | $9,187 | $42,494 |
| 2018 | $5,211 | $44,852 | $7,973 | $36,879 |
| 2017 | $5,042 | $42,095 | $7,483 | $34,612 |
| 2016 | $4,908 | $39,341 | $6,993 | $32,348 |
| 2013 | -- | $40,620 | $6,884 | $33,736 |
Property History
| Date | Event | Price | List to Sale | Price per Sq Ft | Prior Sale |
|---|---|---|---|---|---|
| 09/16/2025 09/16/25 | For Sale | $429,900 | +190.5% | $182 / Sq Ft | |
| 05/08/2020 05/08/20 | Sold | $148,000 | -7.4% | $87 / Sq Ft | View Prior Sale |
| 02/25/2020 02/25/20 | Pending | -- | -- | -- | |
| 01/22/2020 01/22/20 | For Sale | $159,900 | -- | $94 / Sq Ft |
Purchase History
| Date | Type | Sale Price | Title Company |
|---|---|---|---|
| Warranty Deed | $148,000 | None Available | |
| Interfamily Deed Transfer | -- | None Available |
Source: Midwest Real Estate Data (MRED)
MLS Number: 12472600
APN: 09-19-151-001
- 6562 Walnut Dr
- 6564 Walnut Dr
- 2978 E Hickory Dr
- 2706 E Chestnut Dr
- 2708 E Chestnut Dr
- 2904 E Chestnut Dr
- 2905 Rose Marie Dr
- 8508 Illinois 120
- 7718 Beach Rd
- 3607 E Lake Shore Dr
- 8612 Ramble Rd
- 8804 Ramble Rd
- 8920 Memory Trail
- 3760 E Wonder Lake Rd
- 7701 Cedar Rd
- 7712 Cedar Rd
- 9206 Pine Needle Pass
- 6912 Willow Dr
- 8514 Burton Rd
- 6910 Willow Dr
- 3916 E Lake Shore Dr
- 4106 W Lake Shore Dr
- 2241 Sassafras Way Unit F
- 6550 Linden E Unit F
- 1504 Marshland Way Unit BASMENT
- 6417 Juniper Dr
- 1117 Draper Rd
- 5925 Bluegrass Trail
- 6641 Ayre Dr
- 1702 Knoll Ave
- 204 Inverness Trail
- 318 Whitmore Trail
- 4502-4518 Garden Quarter Rd
- 1316 S Fleming Rd Unit A
- 11408 Il Route 120
- 1941 N Orleans St
- 8914 Mason Hill Rd
- 5000 Key Ln
- 3607 Johnsburg Rd
- 3711 Waukegan Rd Unit 3
