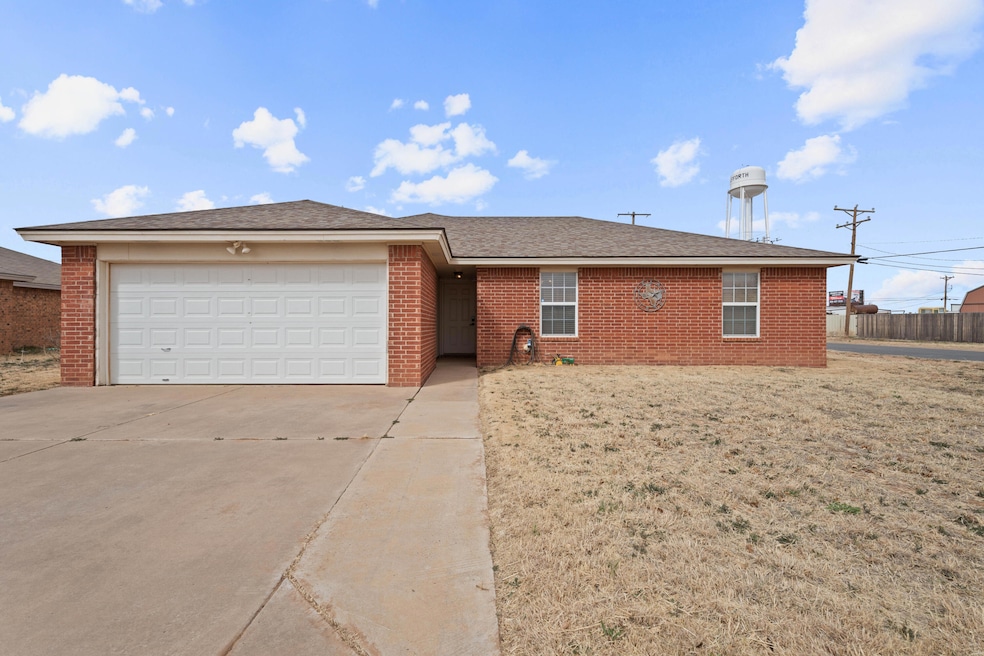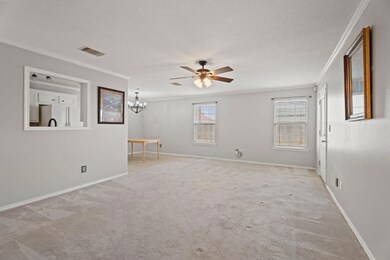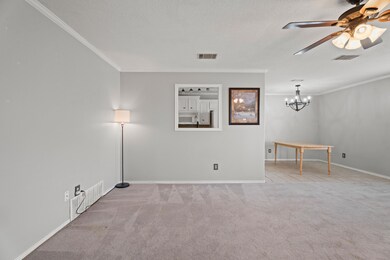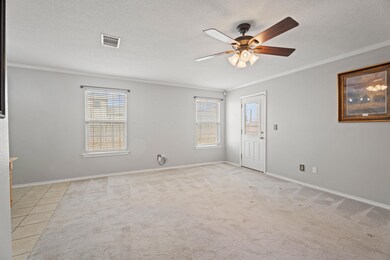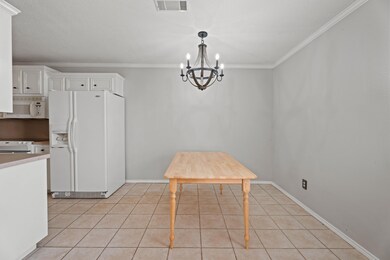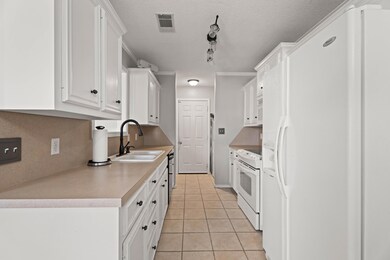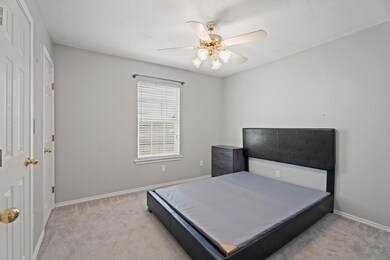
802 11th St Wolfforth, TX 79382
Highlights
- Traditional Architecture
- No HOA
- 2 Car Attached Garage
- Bennett Elementary School Rated A
- Covered patio or porch
- Walk-In Closet
About This Home
As of July 2025**Adorable & Affordable Home**Welcome to this charming 3-bedroom, 2-bathroom home located on a corner lot in the highly regarded Frenship ISD. Boasting a spacious semi-open floor plan, this home offers a perfect blend of comfort and functionality. The primary suite provides a large space, complete with a generous ensuite bathroom for added convenience and relaxation. With a 2-car garage and well-designed living spaces, this home is ideal for anyone seeking a quiet, community-oriented lifestyle. The large back yard is perfect for a family or pets. Easy access to food, shopping, or hop on 62/82 and be to the Texas Tech Campus in 10 minutes! Located on a quiet street, this house won't last long! Hurry and see TODAY!
Last Agent to Sell the Property
Keller Williams Realty License #0774744 Listed on: 03/04/2025

Home Details
Home Type
- Single Family
Est. Annual Taxes
- $4,434
Year Built
- Built in 2004
Lot Details
- 7,763 Sq Ft Lot
- Back Yard Fenced
Parking
- 2 Car Attached Garage
Home Design
- Traditional Architecture
- Brick Exterior Construction
- Brick Foundation
- Slab Foundation
- Composition Roof
Interior Spaces
- 1,398 Sq Ft Home
- Ceiling Fan
- Storage
- Laundry Room
- Pull Down Stairs to Attic
Kitchen
- Electric Oven
- Electric Cooktop
- Free-Standing Range
- Range Hood
- <<microwave>>
- Dishwasher
- Formica Countertops
- Disposal
Flooring
- Carpet
- Ceramic Tile
Bedrooms and Bathrooms
- 3 Bedrooms
- En-Suite Bathroom
- Walk-In Closet
- 2 Full Bathrooms
Additional Features
- Covered patio or porch
- Central Heating and Cooling System
Community Details
- No Home Owners Association
Listing and Financial Details
- Assessor Parcel Number R171626
Ownership History
Purchase Details
Home Financials for this Owner
Home Financials are based on the most recent Mortgage that was taken out on this home.Purchase Details
Home Financials for this Owner
Home Financials are based on the most recent Mortgage that was taken out on this home.Purchase Details
Purchase Details
Purchase Details
Similar Homes in Wolfforth, TX
Home Values in the Area
Average Home Value in this Area
Purchase History
| Date | Type | Sale Price | Title Company |
|---|---|---|---|
| Deed | -- | Hub City Title | |
| Deed | -- | None Listed On Document | |
| Deed | -- | None Available | |
| Deed | -- | -- | |
| Deed | -- | -- |
Mortgage History
| Date | Status | Loan Amount | Loan Type |
|---|---|---|---|
| Open | $6,873 | No Value Available | |
| Open | $171,830 | FHA | |
| Previous Owner | $148,200 | New Conventional | |
| Previous Owner | $63,794 | New Conventional | |
| Previous Owner | $74,400 | Unknown | |
| Closed | $0 | Assumption |
Property History
| Date | Event | Price | Change | Sq Ft Price |
|---|---|---|---|---|
| 07/10/2025 07/10/25 | Sold | -- | -- | -- |
| 06/02/2025 06/02/25 | Pending | -- | -- | -- |
| 05/26/2025 05/26/25 | For Sale | $175,000 | +13.6% | $125 / Sq Ft |
| 03/27/2025 03/27/25 | Sold | -- | -- | -- |
| 03/07/2025 03/07/25 | Pending | -- | -- | -- |
| 03/04/2025 03/04/25 | For Sale | $154,000 | -- | $110 / Sq Ft |
Tax History Compared to Growth
Tax History
| Year | Tax Paid | Tax Assessment Tax Assessment Total Assessment is a certain percentage of the fair market value that is determined by local assessors to be the total taxable value of land and additions on the property. | Land | Improvement |
|---|---|---|---|---|
| 2024 | $4,434 | $186,767 | $29,000 | $157,767 |
| 2023 | $4,239 | $180,705 | $10,000 | $170,705 |
| 2022 | $3,968 | $154,896 | $10,000 | $144,896 |
| 2021 | $3,291 | $124,741 | $10,000 | $114,741 |
| 2020 | $3,320 | $126,090 | $10,000 | $116,090 |
| 2019 | $3,186 | $117,403 | $10,000 | $107,403 |
| 2018 | $3,346 | $122,699 | $10,000 | $112,699 |
| 2017 | $3,037 | $110,630 | $10,000 | $100,630 |
| 2016 | $3,099 | $112,892 | $10,000 | $102,892 |
| 2015 | $2,829 | $112,289 | $10,000 | $102,289 |
| 2014 | $2,829 | $104,001 | $10,000 | $94,001 |
Agents Affiliated with this Home
-
Jessica Reynolds
J
Seller's Agent in 2025
Jessica Reynolds
Aycock Realty Group, LLC
(806) 516-3898
5 in this area
62 Total Sales
-
Denisha Schmucker
D
Seller's Agent in 2025
Denisha Schmucker
Keller Williams Realty
(806) 771-7710
4 in this area
85 Total Sales
-
Samantha Burton

Buyer's Agent in 2025
Samantha Burton
Aycock Realty Group, LLC
(806) 786-6167
3 in this area
44 Total Sales
-
Steve Spelce

Buyer's Agent in 2025
Steve Spelce
NextHome CORE Realty
(806) 239-5078
44 Total Sales
Map
Source: Lubbock Association of REALTORS®
MLS Number: 202551228
APN: R171626
