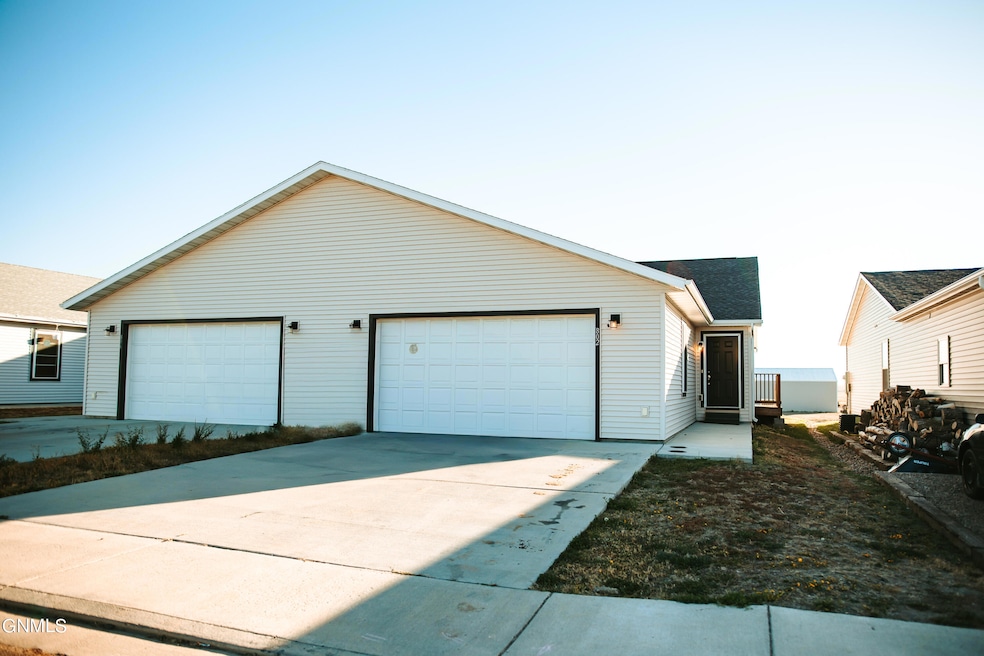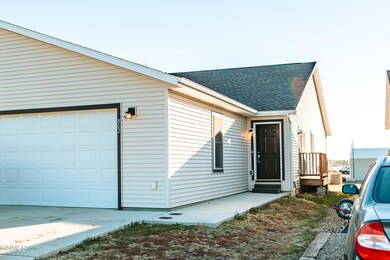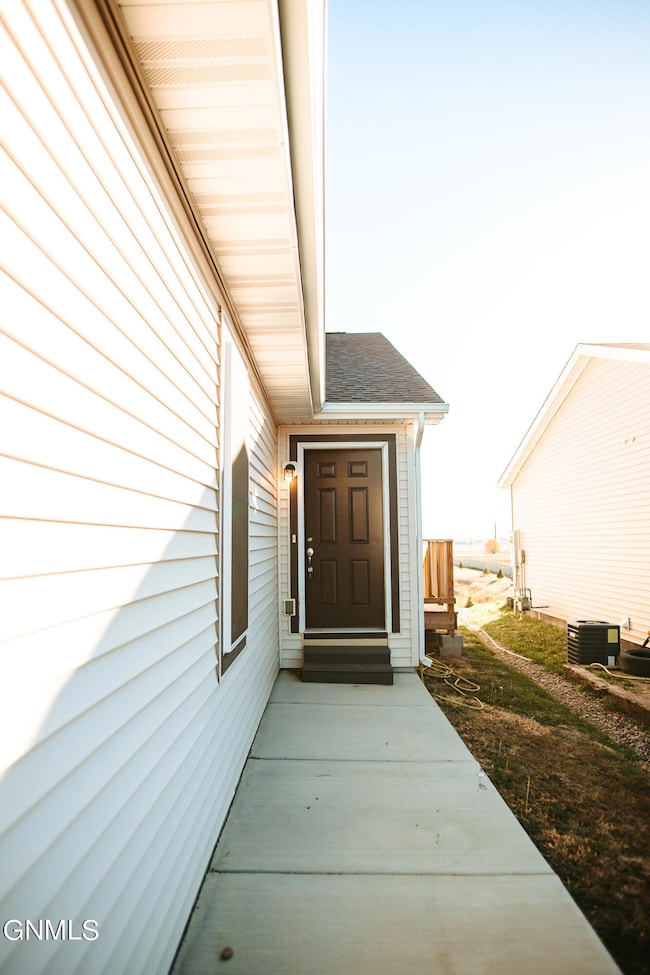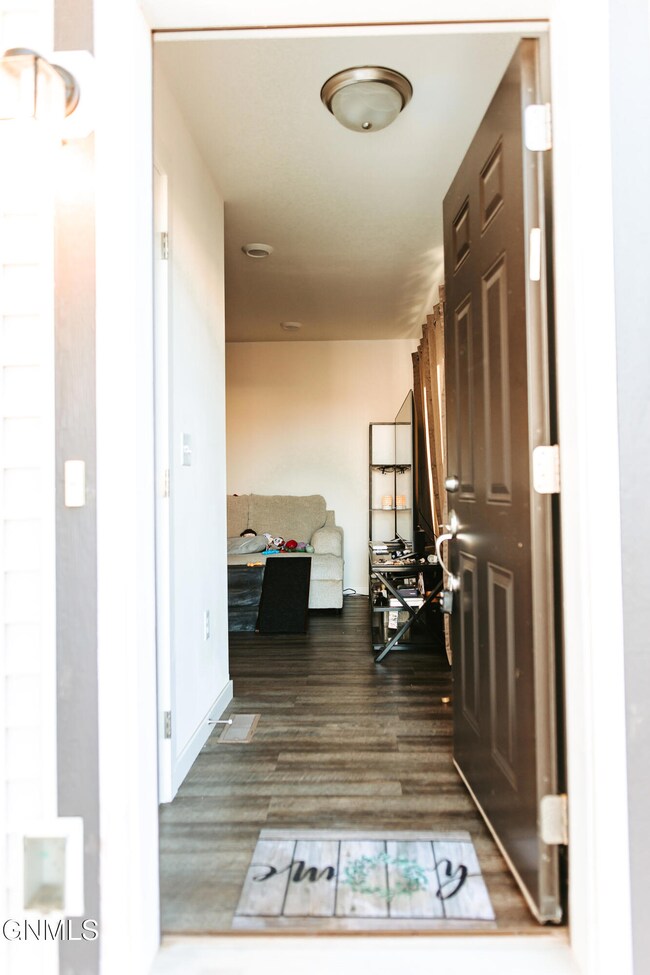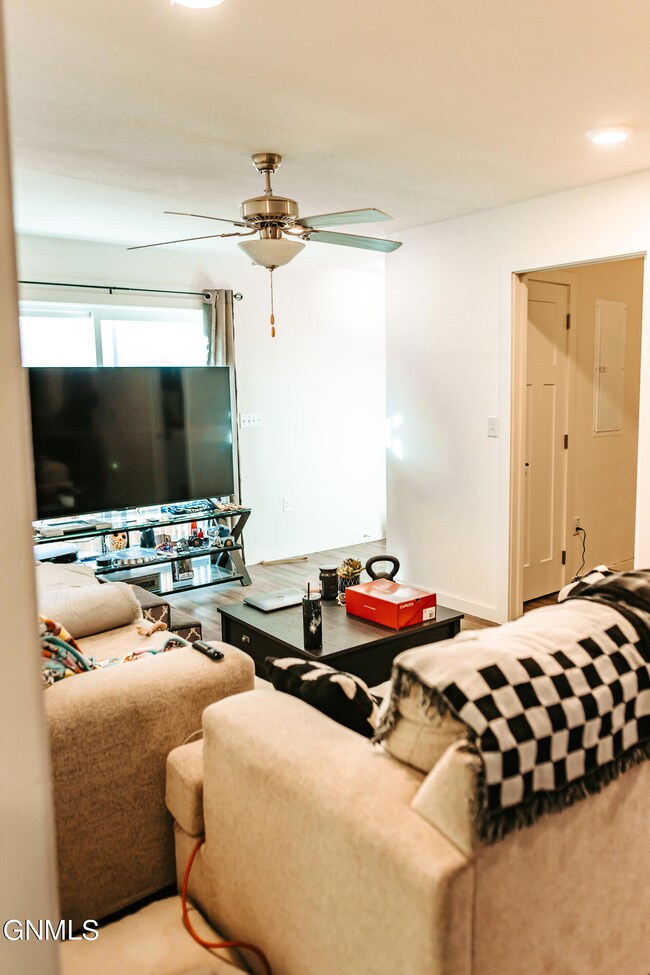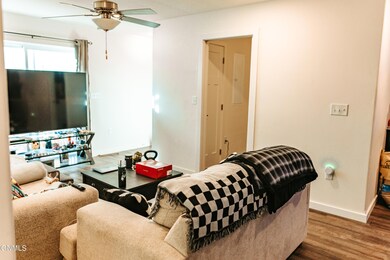
802 2nd St NE Watford City, ND 58854
Highlights
- Deck
- Side by Side Parking
- Forced Air Heating and Cooling System
- 2 Car Attached Garage
- 1-Story Property
- Carpet
About This Home
As of December 2024Affordable, 3 bedroom, one level home in Watford City with concrete walkway to front door. Home boasts open floor plan, lovely pantry, farmhouse sink, & a center island with small deck off of living room. Private deck with views off of rear bedroom. Comes with an attached 2 car garage & concrete parking in front of garage. Home is located on a private, no through street, resulting in less traffic. Close to town and amenities.
Last Agent to Sell the Property
Weichert, Realtors - Providence Properties License #ND #10993; MT #RRE-BRO-LIC-109010 Listed on: 10/16/2024

Last Buyer's Agent
Weichert, Realtors - Providence Properties License #ND #10993; MT #RRE-BRO-LIC-109010 Listed on: 10/16/2024

Townhouse Details
Home Type
- Townhome
Est. Annual Taxes
- $1,678
Year Built
- Built in 2020
Lot Details
- 4,410 Sq Ft Lot
- Lot Dimensions are 35'x126'x35'x126'
- Sloped Lot
HOA Fees
- $42 Monthly HOA Fees
Parking
- 2 Car Attached Garage
- Inside Entrance
- Front Facing Garage
- Side by Side Parking
- Additional Parking
Home Design
- Composition Roof
- Asphalt Roof
- Vinyl Siding
- Concrete Perimeter Foundation
Interior Spaces
- 1,363 Sq Ft Home
- 1-Story Property
- Crawl Space
Kitchen
- <<OvenToken>>
- <<microwave>>
- Dishwasher
Flooring
- Carpet
- Vinyl
Bedrooms and Bathrooms
- 3 Bedrooms
- 2 Full Bathrooms
Laundry
- Dryer
- Washer
Outdoor Features
- Deck
- Rain Gutters
Utilities
- Forced Air Heating and Cooling System
Community Details
- Association fees include road maintenance, snow removal
- Dry Creek Business Community Subdivision
Listing and Financial Details
- Assessor Parcel Number 823004300
Similar Homes in Watford City, ND
Home Values in the Area
Average Home Value in this Area
Property History
| Date | Event | Price | Change | Sq Ft Price |
|---|---|---|---|---|
| 12/30/2024 12/30/24 | Sold | -- | -- | -- |
| 10/20/2024 10/20/24 | Pending | -- | -- | -- |
| 10/16/2024 10/16/24 | For Sale | $250,000 | +20.2% | $183 / Sq Ft |
| 01/23/2023 01/23/23 | Sold | -- | -- | -- |
| 12/02/2022 12/02/22 | For Sale | $207,950 | -- | $153 / Sq Ft |
Tax History Compared to Growth
Agents Affiliated with this Home
-
Michelle De Koekkoek
M
Seller's Agent in 2024
Michelle De Koekkoek
Weichert, Realtors - Providence Properties
(701) 444-3070
22 in this area
45 Total Sales
-
Kristy Aasheim

Seller's Agent in 2023
Kristy Aasheim
eXp Realty
(406) 480-9383
11 in this area
171 Total Sales
Map
Source: Bismarck Mandan Board of REALTORS®
MLS Number: 4016369
- 505 2nd St NE
- 215 7th Ave NE
- 516 3rd St NE
- 216 7th Ave NE
- 309 3rd St NE
- 504 4th St NW
- 408 4th St NW
- 328 5th St NE
- 516 8th St NW
- Tbd 2nd Avenue North W
- 225 7th St NE
- 101 4th St SW
- L4 B5 3rd St SE
- L4 B4 3rd St SE
- L3 B4 3rd St SE
- L4 B2 3rd St SE
- 230 Leslie Ln SE
- 600 8th St NW
- 604 8th St NW
- 605 8th St NW
