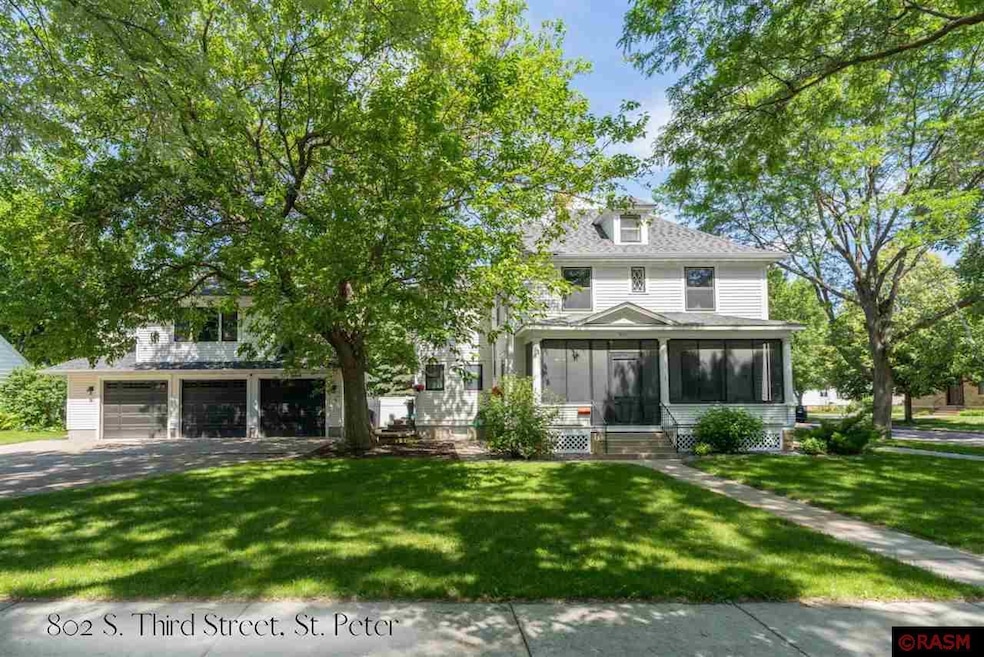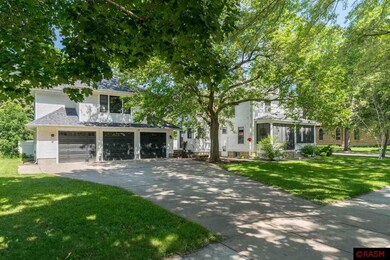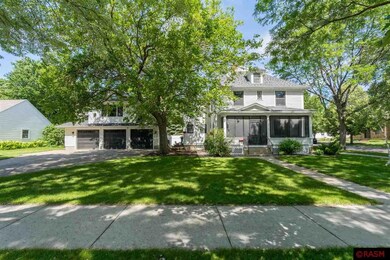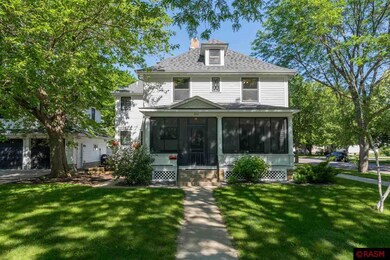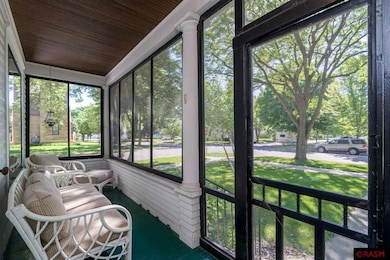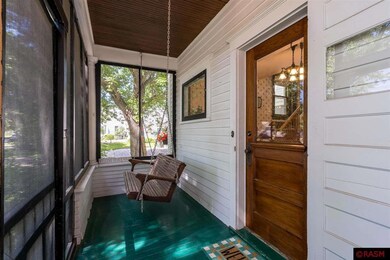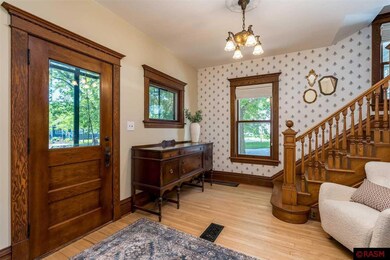
802 802 S 3rd St St. Peter, MN 56082
Highlights
- Vaulted Ceiling
- Corner Lot
- 3 Car Detached Garage
- Wood Flooring
- Formal Dining Room
- Porch
About This Home
As of September 2024A beautiful home with a fantastic garage! This property located just north of Minnesota Square Park and features 4 bedrooms (3 on the same floor) and many updates throughout the house. The front porch welcomes you into a well-maintained foyer with sweeping staircase and original woodwork. The formal living & dining rooms share pocket doors and beautiful windows. The kitchen offers modern amenities like open shelving, subway tile backsplash and crisp black cabinetry, while keeping with the period of the house. All 4 bedrooms are on the second floor. There is an insulated and heated 3-car garage. The bonus room above, which is accessed by a full staircase, has beautifully finished wood floors, a fireplace, is air-conditioned and offers additional finished space for you to enjoy. From the natural woodwork to the original spaces with a modern twist (like the 2nd floor laundry room), this property has so much to offer. The pictures say a lot but, when you are in the house, you feel the story. Call today for a private showing!
Last Agent to Sell the Property
JBEAL REAL ESTATE GROUP License #20276087 Listed on: 06/08/2024
Home Details
Home Type
- Single Family
Est. Annual Taxes
- $4,600
Year Built
- Built in 1907
Lot Details
- 7,841 Sq Ft Lot
- Lot Dimensions are 81x99
- Corner Lot
- Landscaped with Trees
Home Design
- Frame Construction
- Asphalt Shingled Roof
- Wood Siding
- Cement Board or Planked
Interior Spaces
- 2-Story Property
- Woodwork
- Vaulted Ceiling
- Ceiling Fan
- Double Pane Windows
- Formal Dining Room
- Wood Flooring
Kitchen
- Eat-In Kitchen
- Range
- Microwave
- Dishwasher
- Kitchen Island
Bedrooms and Bathrooms
- 4 Bedrooms
- Walk Through Bedroom
- Bathroom on Main Level
Laundry
- Dryer
- Washer
Partially Finished Basement
- Basement Fills Entire Space Under The House
- Stone Basement
Home Security
- Carbon Monoxide Detectors
- Fire and Smoke Detector
Parking
- 3 Car Detached Garage
- Garage Door Opener
- Driveway
Outdoor Features
- Patio
- Porch
Utilities
- Forced Air Heating and Cooling System
- Underground Utilities
- Gas Water Heater
- Water Softener is Owned
Listing and Financial Details
- Assessor Parcel Number 19.412.2790
Similar Homes in the area
Home Values in the Area
Average Home Value in this Area
Property History
| Date | Event | Price | Change | Sq Ft Price |
|---|---|---|---|---|
| 09/06/2024 09/06/24 | Sold | $372,000 | -4.6% | $154 / Sq Ft |
| 08/16/2024 08/16/24 | Pending | -- | -- | -- |
| 06/08/2024 06/08/24 | For Sale | $389,900 | +23.8% | $161 / Sq Ft |
| 05/28/2021 05/28/21 | Sold | $314,900 | -4.5% | $130 / Sq Ft |
| 04/03/2021 04/03/21 | Pending | -- | -- | -- |
| 03/31/2021 03/31/21 | For Sale | $329,900 | +32.0% | $136 / Sq Ft |
| 08/31/2016 08/31/16 | Sold | $249,900 | -7.4% | $103 / Sq Ft |
| 07/13/2016 07/13/16 | Pending | -- | -- | -- |
| 07/11/2016 07/11/16 | For Sale | $269,900 | -- | $112 / Sq Ft |
Tax History Compared to Growth
Agents Affiliated with this Home
-

Seller's Agent in 2024
Jason Beal
JBEAL REAL ESTATE GROUP
(507) 381-1060
3 in this area
193 Total Sales
-
J
Buyer's Agent in 2024
James Leasure
Keller Williams Preferred Realty
(507) 317-7784
10 in this area
31 Total Sales
-

Seller's Agent in 2021
Judy Conroy
RE/MAX
(507) 420-8263
174 in this area
240 Total Sales
-

Seller Co-Listing Agent in 2021
Kenneth Lundberg
RE/MAX
(507) 351-6537
162 in this area
226 Total Sales
Map
Source: REALTOR® Association of Southern Minnesota
MLS Number: 7035112
- 322 Walnut St
- 322 322 W Walnut St
- 416 W Myrtle St
- 528 528 Locust St
- 417 W Pine St
- 621 W Saint Paul St
- 430 430 S 7th St
- 503 W Nassau St
- 503 503 W Nassau St
- 326 W Wabasha St
- 524 524 Capitol Dr
- 419 W Jackson St
- 416 W Broadway Ave
- 327 W Broadway Ave
- 111 111 N 4th St
- 305 305 N Minnesota Ave
- 305 N Minnesota Ave
- 810 810 Madison St
- 205 205 W Madison St
- 810 W Madison St
