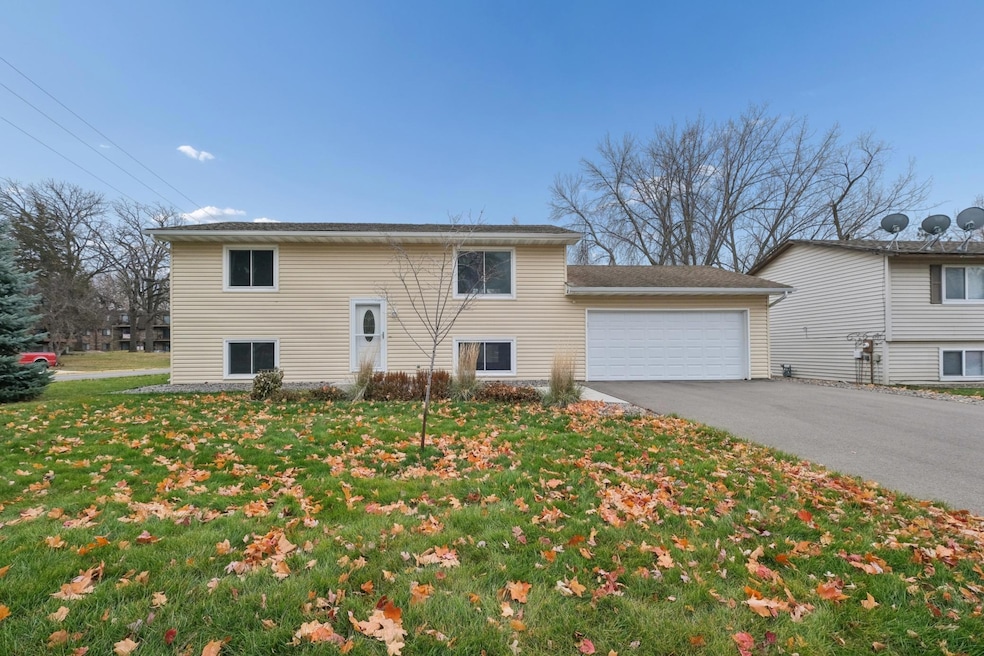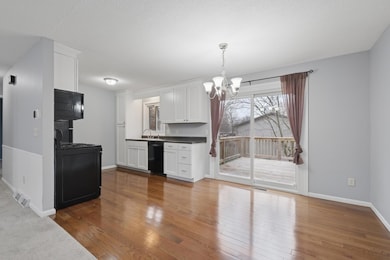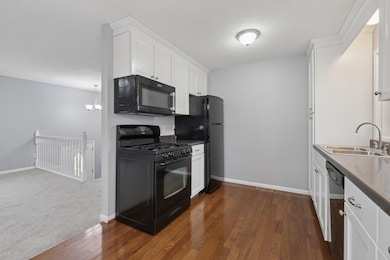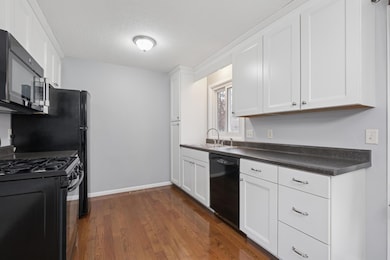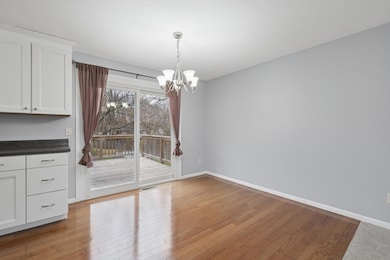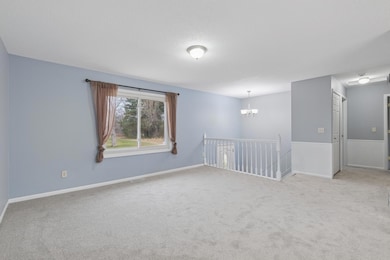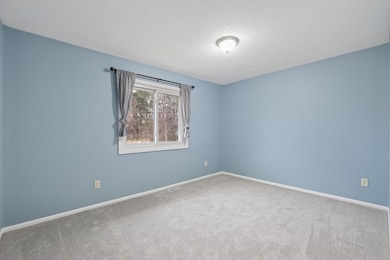802 9th Ave SW Forest Lake, MN 55025
Estimated payment $1,613/month
Highlights
- RV Access or Parking
- Main Floor Primary Bedroom
- No HOA
- Deck
- Corner Lot
- Stainless Steel Appliances
About This Home
NEW in 2025: Energy efficient water heater, A/C, NEW roof w/30 year arch shingles & more! From prior owner: New carpet & wood floors adorn the main level which features a large living room that flows into the dining area & kitchen with access to the deck. Black stainless steal appliances and updated fixtures are part of this remodel. 2 bedrooms & a full bath complete the main level. The lower level features new LVP flooring & a 21x13 family room with space flexibility for all your needs. 2 more bedrooms provide options for exercise, office etc. Fresh paint, new garage door Sept 2025, new driveway/sidewalk (2022). 23-foot deep garage, 360-degree edging/rock and of course an irrigation system for the "best lawn!" Own house, rent land for $35/month! See Two Rivers CLT website for more info!
Home Details
Home Type
- Single Family
Est. Annual Taxes
- $2,884
Year Built
- Built in 1981
Lot Details
- 7,492 Sq Ft Lot
- Lot Dimensions are 82x92
- Corner Lot
- Land Lease
Parking
- 2 Car Attached Garage
- RV Access or Parking
Home Design
- Bi-Level Home
- Vinyl Siding
Interior Spaces
- Family Room
- Living Room
- Combination Kitchen and Dining Room
- Utility Room
Kitchen
- Range
- Microwave
- Dishwasher
- Stainless Steel Appliances
- The kitchen features windows
Bedrooms and Bathrooms
- 4 Bedrooms
- Primary Bedroom on Main
Laundry
- Laundry Room
- Dryer
- Washer
Finished Basement
- Block Basement Construction
- Basement Window Egress
Outdoor Features
- Deck
Utilities
- Forced Air Heating and Cooling System
- Gas Water Heater
Community Details
- No Home Owners Association
- Helenas Lakeview Subdivision
Listing and Financial Details
- Assessor Parcel Number 0803221330046
Map
Home Values in the Area
Average Home Value in this Area
Tax History
| Year | Tax Paid | Tax Assessment Tax Assessment Total Assessment is a certain percentage of the fair market value that is determined by local assessors to be the total taxable value of land and additions on the property. | Land | Improvement |
|---|---|---|---|---|
| 2024 | $2,884 | $289,200 | $85,000 | $204,200 |
| 2023 | $2,884 | $260,300 | $71,000 | $189,300 |
| 2022 | $2,210 | $269,500 | $77,100 | $192,400 |
| 2021 | $2,136 | $209,700 | $60,000 | $149,700 |
| 2020 | $2,028 | $200,700 | $60,000 | $140,700 |
| 2019 | $1,894 | $189,100 | $55,000 | $134,100 |
| 2018 | $1,676 | $174,700 | $48,000 | $126,700 |
| 2017 | $1,704 | $164,600 | $45,000 | $119,600 |
| 2016 | $1,604 | $157,000 | $37,000 | $120,000 |
| 2015 | $1,574 | $134,700 | $31,600 | $103,100 |
| 2013 | -- | $116,700 | $29,200 | $87,500 |
Property History
| Date | Event | Price | List to Sale | Price per Sq Ft | Prior Sale |
|---|---|---|---|---|---|
| 11/20/2025 11/20/25 | For Sale | $260,000 | -23.5% | $105 / Sq Ft | |
| 11/03/2025 11/03/25 | Sold | $340,000 | -2.8% | $199 / Sq Ft | View Prior Sale |
| 09/30/2025 09/30/25 | Pending | -- | -- | -- | |
| 09/19/2025 09/19/25 | For Sale | $349,900 | -- | $205 / Sq Ft |
Source: NorthstarMLS
MLS Number: 6813675
APN: 08-032-21-33-0046
- 5617 220th St N
- TBD 9th St SW
- 1366 Island Dr
- 5xxx 217th St N
- 5281 217th St N
- 507 2nd Ave SW
- 932 W Broadway Ave
- 319 Lake St S
- 7 S Shore Dr
- 207 11th Ave SE
- 308 8th Ave SE
- 46 Lee St
- 22325 Cameo Ct
- XXX Scandia Trail N
- TBD Forest Blvd N
- 4715 Wyngate Blvd
- 21273 Floral Bay Dr N
- 243 2nd Ave NW
- 21272 Floral Bay Dr N
- 220 3rd Ave NW
- 957 7th Ave SW
- 1001 7th Ave SW
- 924 4th St SW
- 924 4th St SW
- 407 11th Ave SW
- 912 4th St SW
- 655 12th St SW
- 706 12th St SW
- 1243 11th Ave SW
- 290 9th Ave SW
- 1081 SW Fourth St
- 680 12th St SW
- 525 4th St SW
- 967 1st St SE Unit 3
- 1440 4th St SE
- 4777 19th St SW
- 4626 Wyngate Blvd
- 153 1st St NE
- 220 Lake St N
- 1700 8th St SE
