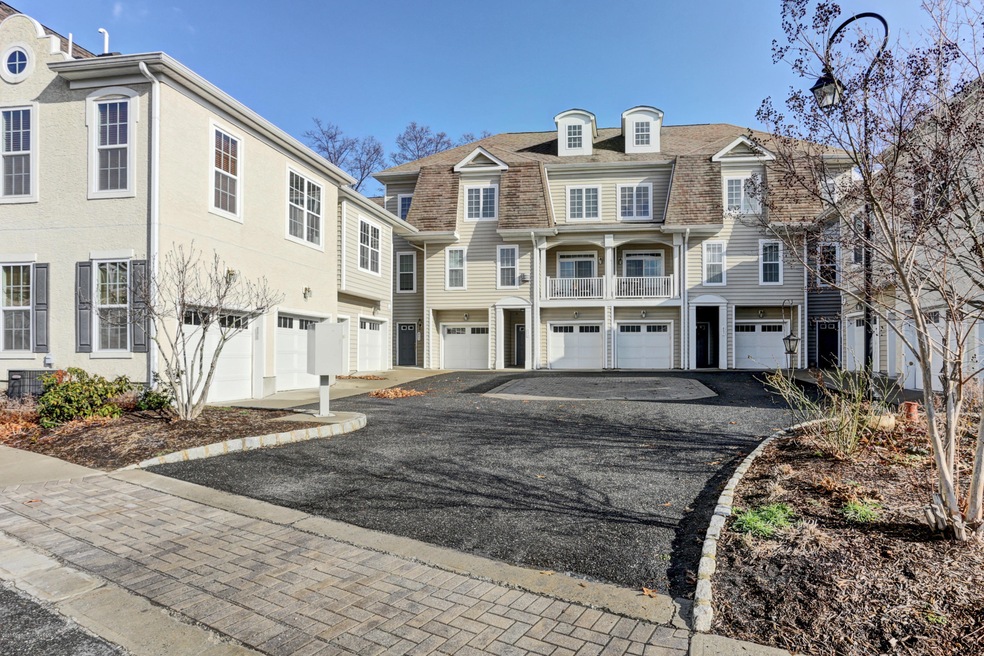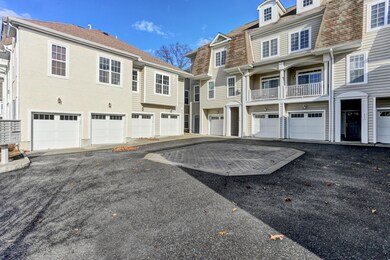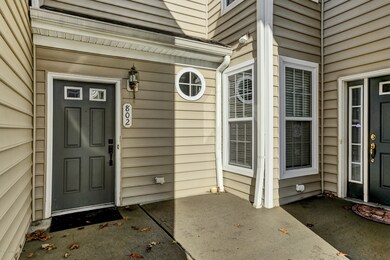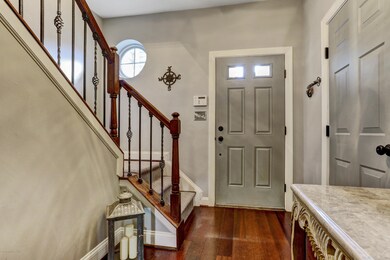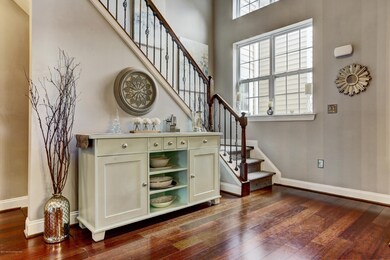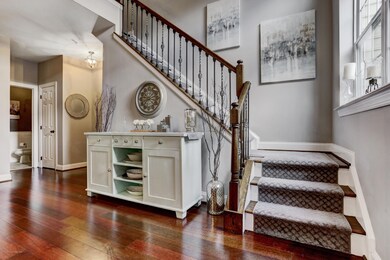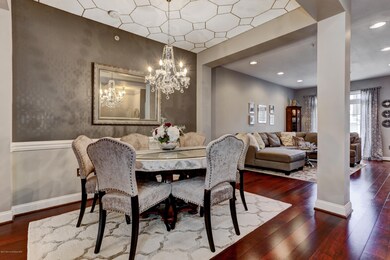
802 Abby Rd Unit 802 Middletown, NJ 07748
New Monmouth NeighborhoodHighlights
- New Kitchen
- Wood Flooring
- Granite Countertops
- Fairview Elementary School Rated A-
- Attic
- Sitting Room
About This Home
As of May 2017THE WORK HAS BEEN DONE! Move right in to this spectacularly updated townhome in the coveted Village at Chapel Hill! Glistening cherry floors sprawl the main level’s open floor plan, with decorative accents of custom millwork and recessed lighting. Massive kitchen equipped with state of the art appliances, breakfast nook and nearby dining area sets the stage, leading to an updated living room with gas fireplace, built-ins and direct access to balcony. Two bedrooms, one full bathroom and additional powder room polish the main level. Master suite sits privately on third floor, offering an ensuite full bathroom with double sinks and detached sitting area. Walking distance to Whole Foods Market and swift NYC commuter access via bus. Minutes to Red Bank dining, shopping and the Shore!
Last Buyer's Agent
Erica Herbst
VRI Homes
Townhouse Details
Home Type
- Townhome
Est. Annual Taxes
- $7,580
Year Built
- Built in 2006
HOA Fees
- $306 Monthly HOA Fees
Parking
- 1 Car Direct Access Garage
- On-Street Parking
- Visitor Parking
- Open Parking
- Off-Street Parking
Home Design
- Shingle Roof
- Vinyl Siding
- Stucco Exterior
Interior Spaces
- 3-Story Property
- Built-In Features
- Crown Molding
- Ceiling height of 9 feet on the main level
- Recessed Lighting
- Gas Fireplace
- French Doors
- Sliding Doors
- Sitting Room
- Living Room
- Dining Room
- Home Security System
- Attic
Kitchen
- New Kitchen
- Breakfast Area or Nook
- Eat-In Kitchen
- Portable Range
- <<microwave>>
- Dishwasher
- Granite Countertops
- Disposal
Flooring
- Wood
- Wall to Wall Carpet
- Ceramic Tile
Bedrooms and Bathrooms
- 3 Bedrooms
- Primary bedroom located on third floor
- Walk-In Closet
- Primary Bathroom is a Full Bathroom
- Dual Vanity Sinks in Primary Bathroom
Laundry
- Laundry Room
- Dryer
- Washer
Outdoor Features
- Balcony
- Exterior Lighting
Schools
- Fairview Elementary School
- Bayshore Middle School
- Middle North High School
Utilities
- Forced Air Zoned Heating and Cooling System
- Heating System Uses Natural Gas
- Natural Gas Water Heater
Listing and Financial Details
- Assessor Parcel Number 008780000000350051
Community Details
Overview
- Association fees include trash, common area, mgmt fees, snow removal
- Village@Chpl Hll Subdivision
Recreation
- Community Playground
- Jogging Path
- Snow Removal
Additional Features
- Common Area
- Resident Manager or Management On Site
Ownership History
Purchase Details
Home Financials for this Owner
Home Financials are based on the most recent Mortgage that was taken out on this home.Purchase Details
Home Financials for this Owner
Home Financials are based on the most recent Mortgage that was taken out on this home.Purchase Details
Home Financials for this Owner
Home Financials are based on the most recent Mortgage that was taken out on this home.Purchase Details
Home Financials for this Owner
Home Financials are based on the most recent Mortgage that was taken out on this home.Similar Homes in the area
Home Values in the Area
Average Home Value in this Area
Purchase History
| Date | Type | Sale Price | Title Company |
|---|---|---|---|
| Quit Claim Deed | -- | None Available | |
| Deed | $399,900 | None Available | |
| Bargain Sale Deed | $350,000 | Westcor Land Title Ins Co | |
| Deed | $370,000 | First American Title Ins Co |
Mortgage History
| Date | Status | Loan Amount | Loan Type |
|---|---|---|---|
| Open | $362,000 | Stand Alone Refi Refinance Of Original Loan | |
| Previous Owner | $366,961 | FHA | |
| Previous Owner | $308,000 | New Conventional | |
| Previous Owner | $315,000 | New Conventional | |
| Previous Owner | $351,500 | Purchase Money Mortgage |
Property History
| Date | Event | Price | Change | Sq Ft Price |
|---|---|---|---|---|
| 08/04/2022 08/04/22 | Rented | $42,000 | +1212.5% | -- |
| 06/24/2022 06/24/22 | For Rent | $3,200 | -91.7% | -- |
| 06/04/2020 06/04/20 | Rented | $38,400 | +1100.0% | -- |
| 05/27/2020 05/27/20 | Under Contract | -- | -- | -- |
| 05/23/2020 05/23/20 | For Rent | $3,200 | 0.0% | -- |
| 05/01/2017 05/01/17 | Sold | $399,900 | +14.3% | $193 / Sq Ft |
| 07/08/2013 07/08/13 | Sold | $350,000 | -- | $169 / Sq Ft |
Tax History Compared to Growth
Tax History
| Year | Tax Paid | Tax Assessment Tax Assessment Total Assessment is a certain percentage of the fair market value that is determined by local assessors to be the total taxable value of land and additions on the property. | Land | Improvement |
|---|---|---|---|---|
| 2024 | $7,922 | $487,400 | $205,000 | $282,400 |
| 2023 | $7,922 | $455,800 | $180,000 | $275,800 |
| 2022 | $8,686 | $420,700 | $155,000 | $265,700 |
| 2021 | $8,686 | $421,500 | $182,500 | $239,000 |
| 2020 | $7,856 | $378,600 | $145,000 | $233,600 |
| 2019 | $8,026 | $380,000 | $145,000 | $235,000 |
| 2018 | $7,996 | $369,000 | $145,000 | $224,000 |
| 2017 | $7,725 | $363,700 | $150,000 | $213,700 |
| 2016 | $7,580 | $355,700 | $145,000 | $210,700 |
| 2015 | $7,399 | $346,400 | $145,000 | $201,400 |
| 2014 | $6,941 | $317,100 | $125,000 | $192,100 |
Agents Affiliated with this Home
-
Danielle Lazzaro

Seller's Agent in 2022
Danielle Lazzaro
Coldwell Banker Realty
(732) 533-3933
5 in this area
139 Total Sales
-
Ellen Hall

Buyer's Agent in 2020
Ellen Hall
Diane Turton, Realtors-Point Pleasant Boro
(732) 213-0236
116 Total Sales
-
Christopher Walsh

Seller's Agent in 2017
Christopher Walsh
EXP Realty
(732) 933-0200
36 in this area
171 Total Sales
-
E
Buyer's Agent in 2017
Erica Herbst
VRI Homes
-
H
Seller's Agent in 2013
Helen Giannone
Keller Williams Realty West Monmouth
-
Joseph Orrico

Buyer's Agent in 2013
Joseph Orrico
Orrico Realty
(908) 670-7480
2 in this area
46 Total Sales
Map
Source: MOREMLS (Monmouth Ocean Regional REALTORS®)
MLS Number: 21703688
APN: 32-00878-0000-00035-51
- 309 April Way Unit 309
- 408 April Way Unit 408
- 183 Crestview Dr
- 152 Chapel Hill Rd
- 35 Fairview Dr
- 263 Cooper Rd
- 6 Frances Ct
- 70 Commonwealth Ave
- 0 Hamiltonian Dr Unit 22514980
- 70 Walnut Ave
- 833 Lincoln St
- 24 Waller Dr
- 19 Waller Dr
- 38 Waller Dr
- 26 Waller Dr
- 14 Waller Dr
- 310 Cooper Rd Unit C
- 310 Cooper Rd Unit D
- 90 Statesir Place
- 11 Woodside Dr
