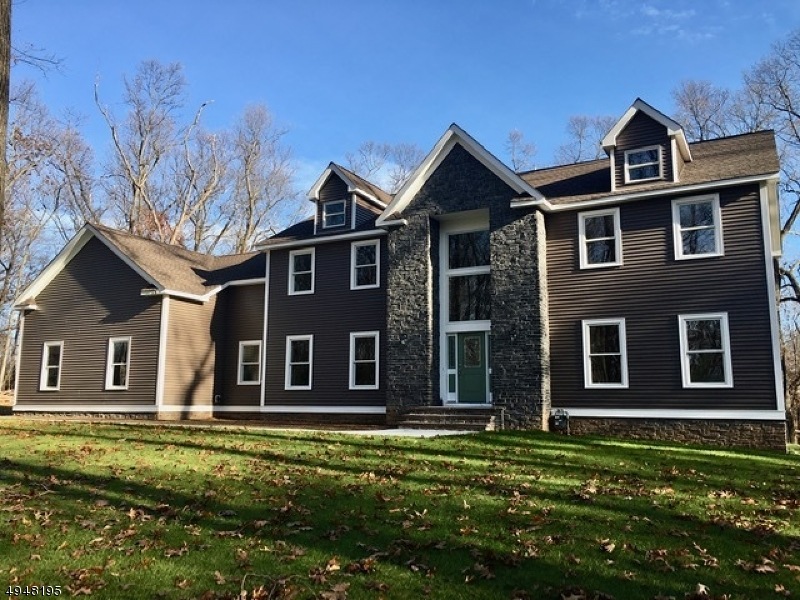
$799,000
- 4 Beds
- 2.5 Baths
- 23 Andover Dr
- Branchburg, NJ
Welcome to this beautifully updated 4-bedroom, 2.1-bath custom home that effortlessly blends comfort, style, and functionality. Step into a light-filled interior featuring hardwood floors throughout, fully renovated bathrooms, and a modern eat-in kitchen with sleek finishes and ample storage perfect for everyday living and entertaining.The kitchen and family room flow seamlessly onto the
Kevin Yento COLDWELL BANKER REALTY
