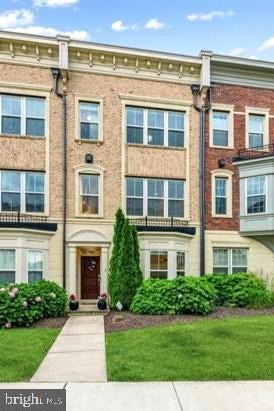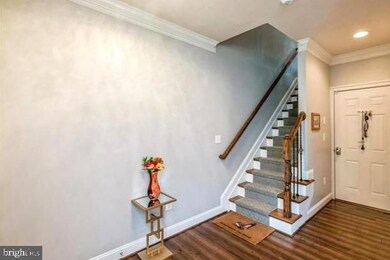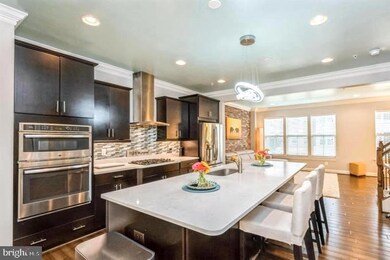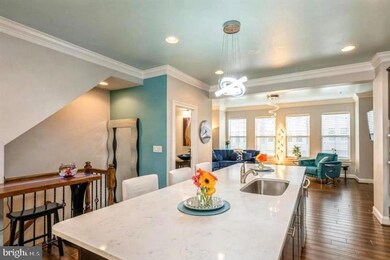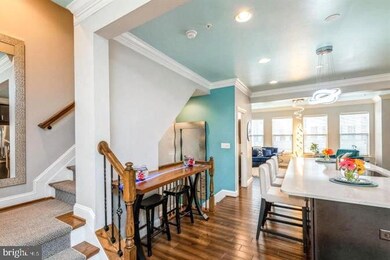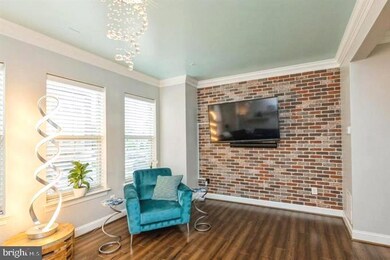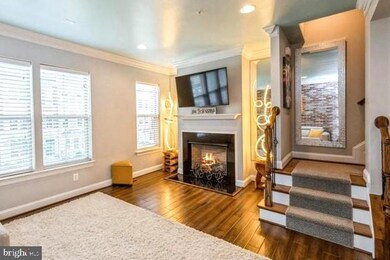
802 Admirals Way Unit 300 National Harbor, MD 20745
Fort Washington NeighborhoodEstimated Value: $840,595
Highlights
- Gourmet Kitchen
- Open Floorplan
- Contemporary Architecture
- Panoramic View
- Deck
- Wood Flooring
About This Home
As of February 2024Welcome to Potomac Overlook at National Harbor! This home features 4 levels, including an upper level with double sided gas fireplace and rooftop terrace with panoramic views. Open floorplan with natural light and hardwood flooring. Gourmet kitchen with oversized granite island and pendant lighting. Stainless steel appliances, range hood and plenty of cabinet space. Open layout on main level with exposed brick in living and dining rooms. Living room has built-ins and gas fireplace. Owners Suite includes walk in closet and spacious bathroom with walk in shower and large soaking tub. Terrace level adds 3rd bedroom and full bath and open area with full wet bar, wine refrigerator, dishwasher and double sided fireplace leading to the rooftop terrace with amazing views. National Harbor also offers shops, restaurants/bars, retail, jog/walk/bike trail along the waterfront and more!
Townhouse Details
Home Type
- Townhome
Est. Annual Taxes
- $7,413
Year Built
- Built in 2015
Lot Details
- 4,443
HOA Fees
- $355 Monthly HOA Fees
Parking
- 2 Car Attached Garage
- Rear-Facing Garage
Home Design
- Contemporary Architecture
- Brick Exterior Construction
- Permanent Foundation
Interior Spaces
- 2,508 Sq Ft Home
- Property has 4 Levels
- Open Floorplan
- Wet Bar
- Ceiling height of 9 feet or more
- Ceiling Fan
- 2 Fireplaces
- Double Pane Windows
- Window Treatments
- Window Screens
- Family Room Off Kitchen
- Formal Dining Room
- Panoramic Views
- Alarm System
Kitchen
- Gourmet Kitchen
- Built-In Oven
- Gas Oven or Range
- Cooktop
- Built-In Microwave
- Ice Maker
- Dishwasher
- Stainless Steel Appliances
- Kitchen Island
- Disposal
Flooring
- Wood
- Carpet
Bedrooms and Bathrooms
- 3 Bedrooms
- Walk-In Closet
Laundry
- Laundry on upper level
- Dryer
- Washer
Finished Basement
- Walk-Out Basement
- Front Basement Entry
Outdoor Features
- Deck
Utilities
- Forced Air Heating and Cooling System
- Vented Exhaust Fan
- Underground Utilities
- Electric Water Heater
- Multiple Phone Lines
- Cable TV Available
Listing and Financial Details
- Tax Lot 300
- Assessor Parcel Number 17125572257
Community Details
Overview
- Association fees include common area maintenance, reserve funds, road maintenance, snow removal, trash
- Built by INTEGRITY HOMES
- Potomac Overlook At National Harbor Subdivision, Severn Floorplan
Recreation
- Jogging Path
Pet Policy
- Pets Allowed
Ownership History
Purchase Details
Home Financials for this Owner
Home Financials are based on the most recent Mortgage that was taken out on this home.Purchase Details
Home Financials for this Owner
Home Financials are based on the most recent Mortgage that was taken out on this home.Similar Homes in the area
Home Values in the Area
Average Home Value in this Area
Purchase History
| Date | Buyer | Sale Price | Title Company |
|---|---|---|---|
| Hilliard Brandon | $785,000 | Ktl Title | |
| Jackson Corliss T | $725,000 | Mid Atlantic Setmnt Svcs Llc |
Mortgage History
| Date | Status | Borrower | Loan Amount |
|---|---|---|---|
| Open | Hilliard Brandon | $785,000 | |
| Previous Owner | Jackson Corliss T | $688,750 | |
| Previous Owner | Olesiuk Shayna Marie | $485,700 |
Property History
| Date | Event | Price | Change | Sq Ft Price |
|---|---|---|---|---|
| 02/09/2024 02/09/24 | Sold | $785,000 | 0.0% | $313 / Sq Ft |
| 08/24/2023 08/24/23 | Price Changed | $785,000 | 0.0% | $313 / Sq Ft |
| 08/24/2023 08/24/23 | For Sale | $785,000 | 0.0% | $313 / Sq Ft |
| 07/16/2023 07/16/23 | Off Market | $785,000 | -- | -- |
| 07/14/2023 07/14/23 | For Sale | $765,000 | +5.5% | $305 / Sq Ft |
| 07/15/2021 07/15/21 | Sold | $725,000 | +5.1% | $289 / Sq Ft |
| 06/09/2021 06/09/21 | Pending | -- | -- | -- |
| 06/02/2021 06/02/21 | For Sale | $689,900 | -- | $275 / Sq Ft |
Tax History Compared to Growth
Tax History
| Year | Tax Paid | Tax Assessment Tax Assessment Total Assessment is a certain percentage of the fair market value that is determined by local assessors to be the total taxable value of land and additions on the property. | Land | Improvement |
|---|---|---|---|---|
| 2024 | $21 | $685,000 | $205,500 | $479,500 |
| 2023 | $9,927 | $666,667 | $0 | $0 |
| 2022 | $9,655 | $648,333 | $0 | $0 |
| 2021 | $8,924 | $630,000 | $189,000 | $441,000 |
| 2020 | $17,635 | $620,000 | $0 | $0 |
| 2019 | $8,735 | $610,000 | $0 | $0 |
| 2018 | $8,308 | $600,000 | $180,000 | $420,000 |
| 2017 | $7,962 | $567,200 | $0 | $0 |
| 2016 | -- | $534,400 | $0 | $0 |
Agents Affiliated with this Home
-
Tony Butler

Seller's Agent in 2024
Tony Butler
RE/MAX
18 in this area
27 Total Sales
-
Shep Shepard
S
Buyer's Agent in 2024
Shep Shepard
Fairfax Realty Premier
(240) 476-2876
6 in this area
63 Total Sales
-
Nicole Murphy

Seller's Agent in 2021
Nicole Murphy
Real Broker, LLC
(571) 385-8355
1 in this area
12 Total Sales
-
Deborah Jackson

Buyer's Agent in 2021
Deborah Jackson
Long & Foster
(703) 864-1925
1 in this area
21 Total Sales
Map
Source: Bright MLS
MLS Number: MDPG2083602
APN: 12-5572257
- 817 Fair Winds Way Unit 290
- 715 River Mist Dr Unit 177
- 820 Fair Winds Way Unit 285
- 839 Regents Square Unit 352
- 874 Regents Square Unit 332
- 620 Leigh Way
- 627 Halsey Way
- 622 Halsey Way
- 604 Leigh Way
- 514 Overlook Park Dr Unit 34
- 521 Overlook Park Dr Unit 49
- 508 Spindrift Ln
- 509 Rampart Way Unit 19
- 0 Triggerfish Dr Unit MDPG2129626
- 0 Triggerfish Dr Unit MDPG2129622
- 0 Triggerfish Dr Unit MDPG2129618
- 0 Triggerfish Dr Unit MDPG2129594
- 523 Triggerfish Dr
- 615 Trimaran Way
- 501 Triggerfish Dr
- 802 Admirals Way
- 802 Admirals Way Unit 300
- 800 Admirals Way
- 804 Admirals Way
- 806 Admirals Way Unit 302
- 806 Admirals Way
- 810 Admirals Way
- 803 Admirals Way Unit 319
- 803 Admirals Way
- 801 Admirals Way
- 807 Admirals Way
- 805 Admirals Way
- 811 Admirals Way
- 809 Admirals Way
- 816 Admirals Way
- 803 Fair Winds Way
- 803 Fair Winds Way Unit 297
- 801 Fair Winds Way
- 805 Fair Winds Way
- 807 Fair Winds Way
