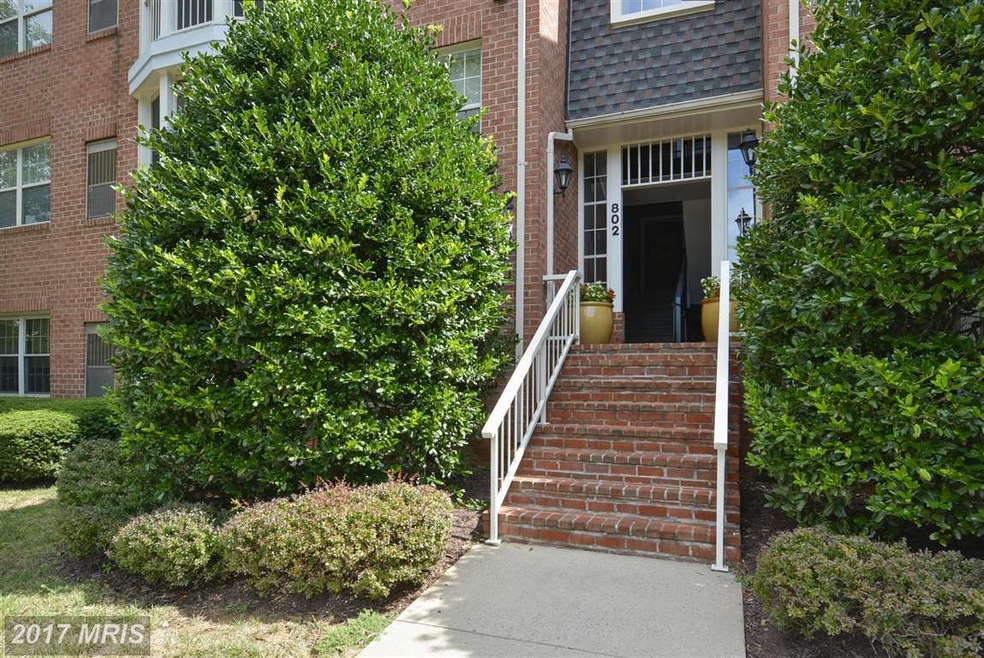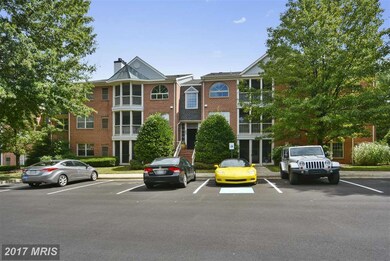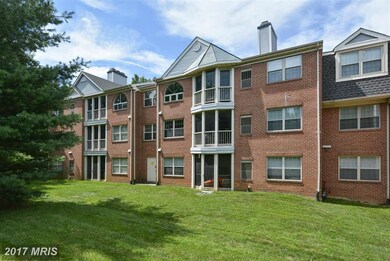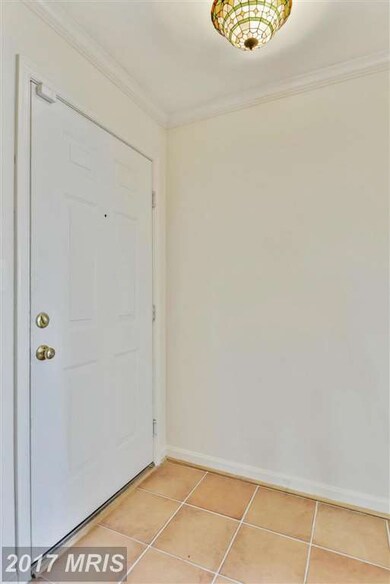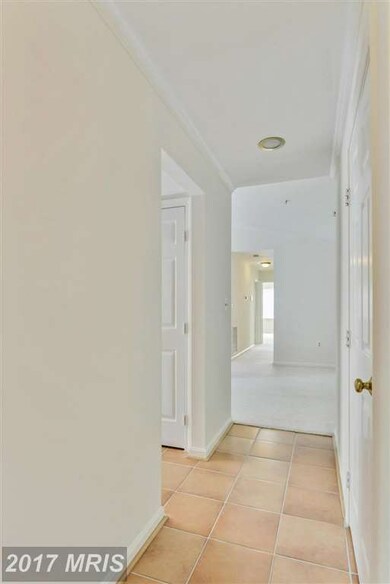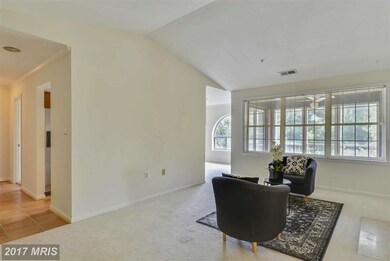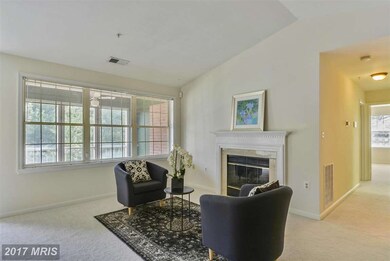
802 Amber Tree Ct Unit 303 Gaithersburg, MD 20878
Shady Grove NeighborhoodHighlights
- Open Floorplan
- Clubhouse
- Upgraded Countertops
- Fields Road Elementary School Rated A-
- Contemporary Architecture
- Community Pool
About This Home
As of July 2020DELIGHTFUL & WELL-MAINTAINED 3BR/2.5B w/2 master suites! Refreshed K w/new granite; sep. DR w/dramatic windows; lg. LR w/cozy FP; in-unit laundry/stg.rm; 3-season porch w/stg.; unit overlooks lush evergreen trees. Freshly painted throughout! Fabulous community amenities incl: clubhouse, pool, trails, tennis, playgrounds & more! Min. to Kentlands & Rio shopping, I-270.
Property Details
Home Type
- Condominium
Est. Annual Taxes
- $3,330
Year Built
- Built in 1989
Lot Details
- Property is in very good condition
HOA Fees
Home Design
- Contemporary Architecture
- Brick Exterior Construction
Interior Spaces
- 1,335 Sq Ft Home
- Property has 1 Level
- Open Floorplan
- Fireplace With Glass Doors
- Fireplace Mantel
- Dining Area
Kitchen
- Galley Kitchen
- Electric Oven or Range
- Ice Maker
- Dishwasher
- Upgraded Countertops
- Disposal
Bedrooms and Bathrooms
- 3 Main Level Bedrooms
- En-Suite Bathroom
Laundry
- Dryer
- Washer
Parking
- Surface Parking
- Unassigned Parking
Schools
- Fields Road Elementary School
- Ridgeview Middle School
- Quince Orchard High School
Utilities
- Central Air
- Heat Pump System
- Electric Water Heater
Listing and Financial Details
- Assessor Parcel Number 160902836906
Community Details
Overview
- Association fees include exterior building maintenance, lawn maintenance, management, insurance, pool(s), recreation facility, reserve funds, snow removal, trash, water
- Low-Rise Condominium
- The Oaks At Wash Community
- The Oaks At Wash Woods Condo Subdivision
Amenities
- Common Area
- Clubhouse
- Community Center
Recreation
- Tennis Courts
- Community Playground
- Community Pool
Pet Policy
- Pets Allowed
Ownership History
Purchase Details
Home Financials for this Owner
Home Financials are based on the most recent Mortgage that was taken out on this home.Purchase Details
Home Financials for this Owner
Home Financials are based on the most recent Mortgage that was taken out on this home.Purchase Details
Purchase Details
Home Financials for this Owner
Home Financials are based on the most recent Mortgage that was taken out on this home.Purchase Details
Home Financials for this Owner
Home Financials are based on the most recent Mortgage that was taken out on this home.Similar Homes in the area
Home Values in the Area
Average Home Value in this Area
Purchase History
| Date | Type | Sale Price | Title Company |
|---|---|---|---|
| Deed | -- | None Listed On Document | |
| Deed | $305,000 | Pruitt Title Llc | |
| Interfamily Deed Transfer | -- | None Available | |
| Deed | $303,000 | -- | |
| Deed | $303,000 | -- |
Mortgage History
| Date | Status | Loan Amount | Loan Type |
|---|---|---|---|
| Previous Owner | $244,000 | New Conventional | |
| Previous Owner | $266,750 | New Conventional | |
| Previous Owner | $212,000 | Purchase Money Mortgage | |
| Previous Owner | $212,000 | Purchase Money Mortgage | |
| Previous Owner | $117,000 | Credit Line Revolving |
Property History
| Date | Event | Price | Change | Sq Ft Price |
|---|---|---|---|---|
| 05/16/2025 05/16/25 | Rented | $2,600 | 0.0% | -- |
| 05/14/2025 05/14/25 | Under Contract | -- | -- | -- |
| 04/16/2025 04/16/25 | For Rent | $2,600 | +8.3% | -- |
| 04/29/2023 04/29/23 | Rented | $2,400 | 0.0% | -- |
| 04/03/2023 04/03/23 | For Rent | $2,400 | 0.0% | -- |
| 02/27/2023 02/27/23 | Off Market | $2,400 | -- | -- |
| 02/14/2023 02/14/23 | For Rent | $2,400 | +5.5% | -- |
| 12/07/2021 12/07/21 | Rented | $2,275 | +1.1% | -- |
| 10/30/2021 10/30/21 | For Rent | $2,250 | 0.0% | -- |
| 07/30/2020 07/30/20 | Sold | $305,000 | -4.7% | $228 / Sq Ft |
| 06/29/2020 06/29/20 | Pending | -- | -- | -- |
| 03/10/2020 03/10/20 | For Sale | $319,900 | +16.3% | $240 / Sq Ft |
| 11/08/2016 11/08/16 | Sold | $275,000 | 0.0% | $206 / Sq Ft |
| 10/07/2016 10/07/16 | Pending | -- | -- | -- |
| 08/24/2016 08/24/16 | For Sale | $275,000 | -- | $206 / Sq Ft |
Tax History Compared to Growth
Tax History
| Year | Tax Paid | Tax Assessment Tax Assessment Total Assessment is a certain percentage of the fair market value that is determined by local assessors to be the total taxable value of land and additions on the property. | Land | Improvement |
|---|---|---|---|---|
| 2025 | $4,064 | $326,667 | -- | -- |
| 2024 | $4,064 | $303,333 | $0 | $0 |
| 2023 | $3,743 | $280,000 | $84,000 | $196,000 |
| 2022 | $3,558 | $273,333 | $0 | $0 |
| 2021 | $2,797 | $266,667 | $0 | $0 |
| 2020 | $5,403 | $260,000 | $78,000 | $182,000 |
| 2019 | $2,711 | $260,000 | $78,000 | $182,000 |
| 2018 | $3,309 | $260,000 | $78,000 | $182,000 |
| 2017 | $3,415 | $260,000 | $0 | $0 |
| 2016 | $2,997 | $256,667 | $0 | $0 |
| 2015 | $2,997 | $253,333 | $0 | $0 |
| 2014 | $2,997 | $250,000 | $0 | $0 |
Agents Affiliated with this Home
-

Seller's Agent in 2025
Nurith Berstein
Next Level Rentals & Realty
(301) 339-8850
1 in this area
53 Total Sales
-
D
Buyer's Agent in 2025
Daniel Rosales Berstein
Next Level Rentals & Realty
(301) 787-6467
3 in this area
19 Total Sales
-
H
Buyer's Agent in 2023
Humberto Olivero
EZ Realty, LLC.
(301) 404-1872
32 Total Sales
-

Buyer's Agent in 2021
Gerald Axtell
Compass
(410) 458-0816
20 Total Sales
-

Seller's Agent in 2020
Rene Bravo
Independent Realty, Inc
(240) 481-7463
15 Total Sales
-

Buyer's Agent in 2020
Lloidy Guevara
EXP Realty, LLC
(240) 277-9873
2 in this area
249 Total Sales
Map
Source: Bright MLS
MLS Number: 1002455257
APN: 09-02836906
- 919 Hillside Lake Terrace Unit 310
- 111 Canfield Hill Dr
- 121 Lazy Hollow Dr
- 304 Curry Ford Ln
- 12 Leatherleaf Ct
- 10 Leatherleaf Ct
- 409 Midsummer Dr
- 2 Autumn Flower Ln
- 103 Barnsfield Ct
- 213 Midsummer Cir
- 19 Vanderbilt Ct
- 10007 Vanderbilt Cir Unit 106
- 10133 Sterling Terrace
- 6 Thorburn Ct
- 122 Sharpstead Ln
- 10107 Sterling Terrace
- 101 Sharpstead Ln
- 21 Sterling Ct
- 538 Copley Place Unit 1-A
- 301 High Gables Dr Unit 305
