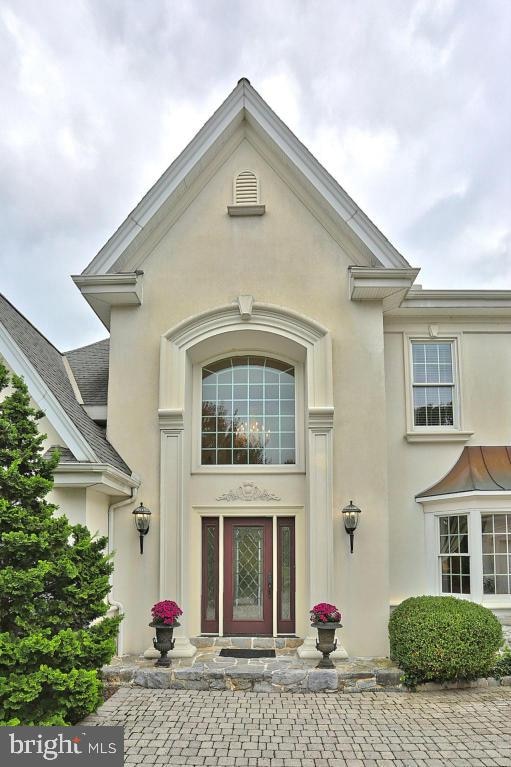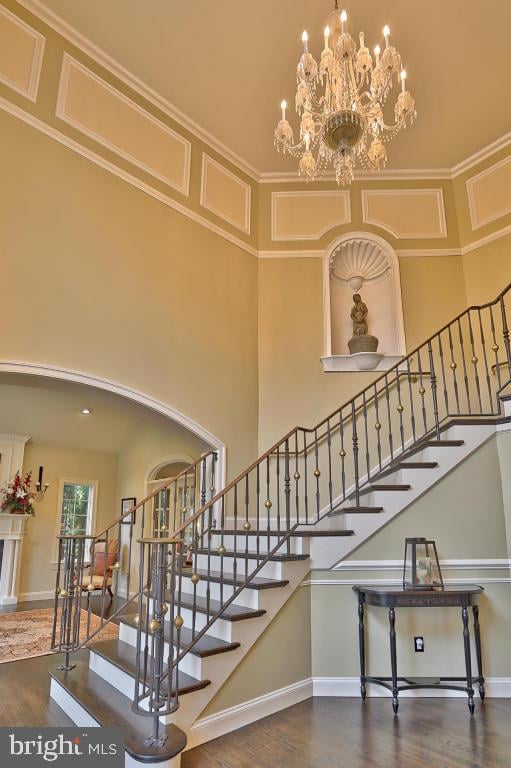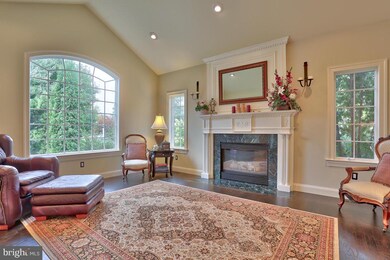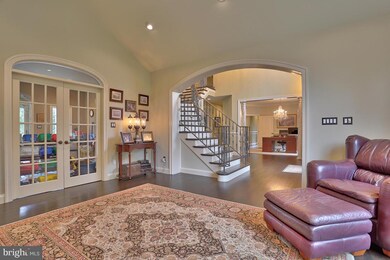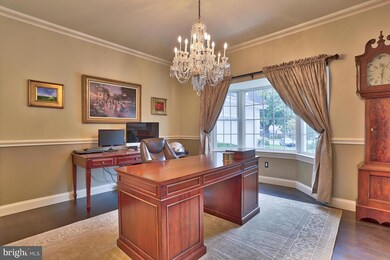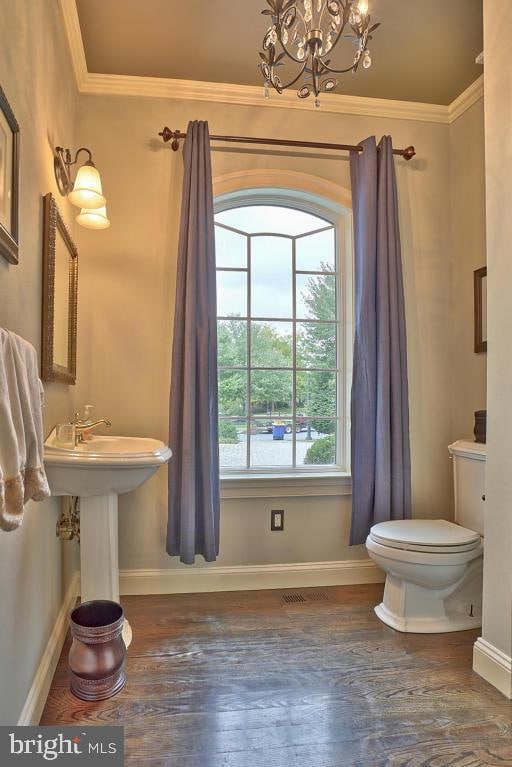
802 Bent Creek Dr Lititz, PA 17543
Kissel Hill NeighborhoodEstimated Value: $959,681 - $1,167,000
Highlights
- On Golf Course
- Gated Community
- Wood Flooring
- Reidenbaugh Elementary School Rated A
- Traditional Architecture
- Whirlpool Bathtub
About This Home
As of March 2018Instant equity in a luxurious 4700sf custom home backing to the 16th fairway. Dryvit inspected, repaired, caulked, and painted. Impeccably maintained with high end upgrades like custom railings, huge stunning kitchen, marble floors, and 5 zone hvac system. *Listing agent has financial interest in property. Buyer Agent to verify square footage and taxes.
Last Agent to Sell the Property
Berks Homes Realty, LLC License #ABA06055 Listed on: 08/07/2017
Home Details
Home Type
- Single Family
Est. Annual Taxes
- $12,101
Year Built
- Built in 1998
Lot Details
- 0.35 Acre Lot
- Lot Dimensions are 64x128x88x74x185
- On Golf Course
HOA Fees
- $138 Monthly HOA Fees
Parking
- 3 Car Attached Garage
- Front Facing Garage
- Off-Street Parking
Home Design
- Traditional Architecture
- Poured Concrete
- Shingle Roof
- Composition Roof
- Stone Siding
- Stick Built Home
- Dryvit Stucco
Interior Spaces
- Property has 2 Levels
- Wet Bar
- Built-In Features
- 1 Fireplace
- Window Screens
- Family Room
- Living Room
- Formal Dining Room
- Home Gym
- Wood Flooring
- Laundry Room
Kitchen
- Breakfast Area or Nook
- Eat-In Kitchen
- Built-In Oven
- Built-In Microwave
- Dishwasher
- Kitchen Island
- Trash Compactor
- Disposal
Bedrooms and Bathrooms
- 4 Bedrooms
- En-Suite Primary Bedroom
- 3 Full Bathrooms
- Whirlpool Bathtub
Unfinished Basement
- Basement Fills Entire Space Under The House
- Sump Pump
Home Security
- Home Security System
- Fire and Smoke Detector
Outdoor Features
- Balcony
- Patio
Schools
- Reidenbaugh Elementary School
- Manheim Township Middle School
- Manheim Township High School
Utilities
- Forced Air Heating and Cooling System
- 200+ Amp Service
- Tankless Water Heater
- Cable TV Available
Listing and Financial Details
- Assessor Parcel Number 3901166800000
Community Details
Overview
- Association fees include water
- $1,000 Other Monthly Fees
- Bent Creek Hoa,717 984 2613 Community
- Bent Creek Subdivision
- The community has rules related to covenants
Recreation
- Golf Course Community
- Tennis Courts
- Community Pool
Security
- Gated Community
Ownership History
Purchase Details
Home Financials for this Owner
Home Financials are based on the most recent Mortgage that was taken out on this home.Purchase Details
Similar Homes in Lititz, PA
Home Values in the Area
Average Home Value in this Area
Purchase History
| Date | Buyer | Sale Price | Title Company |
|---|---|---|---|
| Romany Hany A | $647,000 | None Available | |
| Benchmarq Holdings Llc | $491,900 | None Available |
Mortgage History
| Date | Status | Borrower | Loan Amount |
|---|---|---|---|
| Open | Romany Hany A | $388,200 | |
| Previous Owner | Benchmarq Holdings Llc | $3,000,000 | |
| Previous Owner | Tunis Scott C | $640,000 | |
| Previous Owner | Tunis Scott C | $75,000 | |
| Previous Owner | Tunis Scott C | $560,000 | |
| Previous Owner | Fry Dean | $488,000 | |
| Previous Owner | Fry Dean B | $484,700 |
Property History
| Date | Event | Price | Change | Sq Ft Price |
|---|---|---|---|---|
| 03/30/2018 03/30/18 | Sold | $647,000 | -3.4% | $136 / Sq Ft |
| 02/19/2018 02/19/18 | Pending | -- | -- | -- |
| 02/12/2018 02/12/18 | Price Changed | $669,990 | -1.5% | $141 / Sq Ft |
| 01/18/2018 01/18/18 | Price Changed | $679,990 | -2.7% | $143 / Sq Ft |
| 12/12/2017 12/12/17 | Price Changed | $698,990 | -9.2% | $147 / Sq Ft |
| 08/07/2017 08/07/17 | For Sale | $769,990 | -- | $162 / Sq Ft |
Tax History Compared to Growth
Tax History
| Year | Tax Paid | Tax Assessment Tax Assessment Total Assessment is a certain percentage of the fair market value that is determined by local assessors to be the total taxable value of land and additions on the property. | Land | Improvement |
|---|---|---|---|---|
| 2024 | $12,556 | $580,300 | $123,700 | $456,600 |
| 2023 | $12,229 | $580,300 | $123,700 | $456,600 |
| 2022 | $12,023 | $580,300 | $123,700 | $456,600 |
| 2021 | $11,754 | $580,300 | $123,700 | $456,600 |
| 2020 | $11,754 | $580,300 | $123,700 | $456,600 |
| 2019 | $11,640 | $580,300 | $123,700 | $456,600 |
| 2018 | $8,771 | $580,300 | $123,700 | $456,600 |
| 2016 | $11,931 | $468,900 | $112,500 | $356,400 |
| 2015 | $2,999 | $468,900 | $112,500 | $356,400 |
| 2014 | $8,741 | $468,900 | $112,500 | $356,400 |
Agents Affiliated with this Home
-
Ryan Hess

Seller's Agent in 2018
Ryan Hess
Berks Homes Realty, LLC
(717) 227-4725
7 Total Sales
-
Mohsin AlTufayli

Buyer's Agent in 2018
Mohsin AlTufayli
Howard Hanna
(717) 615-5712
27 Total Sales
Map
Source: Bright MLS
MLS Number: 1000790583
APN: 390-11668-0-0000
- 826 Bent Creek Dr
- 835 Bent Creek Dr
- 1081 Stillwood Cir
- LOT 36 Honey Farm Rd
- LOT 35 Honey Farm Rd
- LOT 34 Honey Farm Rd
- 902 Bent Creek Dr
- LOT 12 Bent Creek Dr
- 624 Northfield Rd Unit 254
- 616 Northfield Rd
- 618 Willow Green
- 901 Greenside Dr
- 2614 Northfield Dr
- 744 Goose Neck Dr
- 2407 Franklin Dr
- 708 Goose Neck Dr
- 641 Dorset St
- 6375 Hollow Dr
- 905 Sloan St
- 6360 Carpenter St
- 802 Bent Creek Dr
- 806 Bent Creek Dr
- 798 Bent Creek Dr
- 794 Bent Creek Dr
- 810 Bent Creek Dr
- 799 Bent Creek Dr
- 814 Bent Creek Dr
- 795 Bent Creek Dr
- 790 Bent Creek Dr
- 803 Bent Creek Dr
- 814 Woodfield Dr
- 818 Bent Creek Dr
- 791 Bent Creek Dr
- 56 Sunset Cir
- 811 Bent Creek Dr
- 818 Woodfield Dr
- 807 Bent Creek Dr
- 815 Bent Creek Dr
- 786 Bent Creek Dr
- 52 Sunset Cir

