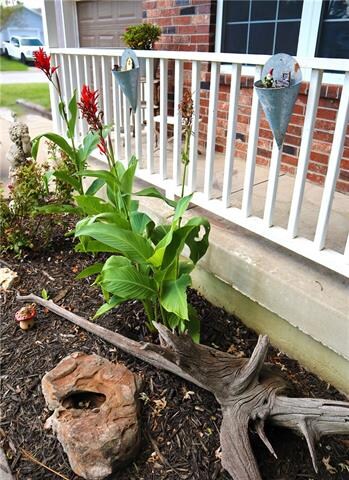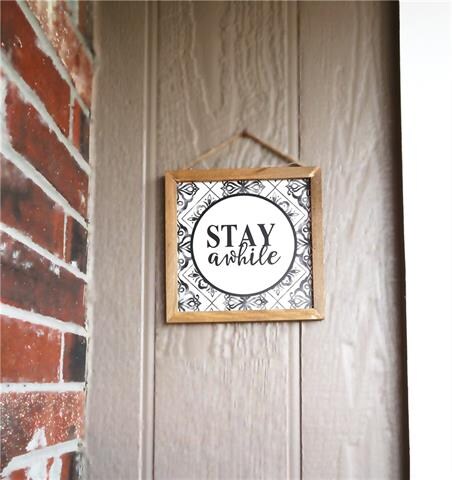
802 Bobwhite Dr Peculiar, MO 64078
Highlights
- Deck
- Ranch Style House
- Corner Lot
- Vaulted Ceiling
- Wood Flooring
- Granite Countertops
About This Home
As of September 2021Make an appointment to see this before it's too late!! Great house and a great price. Ready to move in: updated ranch on a large fenced corner lot. 3bd 2ba 1gar. Walk-out door in the garage. Full basement with partial finish. Front porch and a back deck. Main level laundry. Ray-Pec schools. 10x8 Shed. This owner has done SO many updates! NEW roof, gutters & 1/2 of the privacy fence. AC 5yrs. Replaced water heater. Kitchen and bathrooms have been remodeled. Updated cabinets and granite countertops. New disposal. Tile floor in the master bathroom. Updated light fixtures. Wood floors throughout majority of home. All appliances (including washer/dryer) stay! If you've been looking for a home in the RP district for under 200K - you've got to make an appointment today! You're welcome to inspections; selling as-is. MLS 2342410 $197,300.00
Last Agent to Sell the Property
O Shaughnessy & Diamond RE License #2004016222 Listed on: 08/27/2021
Home Details
Home Type
- Single Family
Est. Annual Taxes
- $1,334
Year Built
- Built in 1996
Lot Details
- 0.27 Acre Lot
- Lot Dimensions are 85x137
- Privacy Fence
- Corner Lot
- Level Lot
- Many Trees
Parking
- 1 Car Attached Garage
- Inside Entrance
- Front Facing Garage
- Garage Door Opener
Home Design
- Ranch Style House
- Traditional Architecture
- Composition Roof
- Board and Batten Siding
Interior Spaces
- 1,151 Sq Ft Home
- Wet Bar: Ceiling Fan(s), Wood Floor
- Built-In Features: Ceiling Fan(s), Wood Floor
- Vaulted Ceiling
- Ceiling Fan: Ceiling Fan(s), Wood Floor
- Skylights
- Fireplace
- Shades
- Plantation Shutters
- Drapes & Rods
- Combination Kitchen and Dining Room
- Fire and Smoke Detector
Kitchen
- Eat-In Country Kitchen
- Electric Oven or Range
- Dishwasher
- Granite Countertops
- Laminate Countertops
- Wood Stained Kitchen Cabinets
- Disposal
Flooring
- Wood
- Wall to Wall Carpet
- Linoleum
- Laminate
- Stone
- Ceramic Tile
- Luxury Vinyl Plank Tile
- Luxury Vinyl Tile
Bedrooms and Bathrooms
- 3 Bedrooms
- Cedar Closet: Ceiling Fan(s), Wood Floor
- Walk-In Closet: Ceiling Fan(s), Wood Floor
- 2 Full Bathrooms
- Double Vanity
- Ceiling Fan(s)
Laundry
- Laundry in Hall
- Laundry on main level
Basement
- Basement Fills Entire Space Under The House
- Sump Pump
Outdoor Features
- Deck
- Enclosed patio or porch
Location
- City Lot
Schools
- Raymore-Peculiar High School
Utilities
- Central Air
- Satellite Dish
Community Details
- No Home Owners Association
- Quail Ridge Subdivision
Listing and Financial Details
- Exclusions: GarDrKeylessentry
- Assessor Parcel Number 2776319
Ownership History
Purchase Details
Home Financials for this Owner
Home Financials are based on the most recent Mortgage that was taken out on this home.Purchase Details
Home Financials for this Owner
Home Financials are based on the most recent Mortgage that was taken out on this home.Purchase Details
Home Financials for this Owner
Home Financials are based on the most recent Mortgage that was taken out on this home.Purchase Details
Purchase Details
Home Financials for this Owner
Home Financials are based on the most recent Mortgage that was taken out on this home.Similar Homes in Peculiar, MO
Home Values in the Area
Average Home Value in this Area
Purchase History
| Date | Type | Sale Price | Title Company |
|---|---|---|---|
| Warranty Deed | -- | Coffelt Land Title Inc | |
| Warranty Deed | -- | Crescent Land Title | |
| Special Warranty Deed | -- | -- | |
| Quit Claim Deed | -- | None Available | |
| Special Warranty Deed | -- | -- | |
| Trustee Deed | $139,771 | None Available | |
| Warranty Deed | -- | -- |
Mortgage History
| Date | Status | Loan Amount | Loan Type |
|---|---|---|---|
| Open | $146,500 | New Conventional | |
| Previous Owner | $95,200 | New Conventional | |
| Previous Owner | $21,000 | New Conventional | |
| Previous Owner | $100,720 | Adjustable Rate Mortgage/ARM |
Property History
| Date | Event | Price | Change | Sq Ft Price |
|---|---|---|---|---|
| 09/29/2021 09/29/21 | Sold | -- | -- | -- |
| 08/29/2021 08/29/21 | Pending | -- | -- | -- |
| 08/27/2021 08/27/21 | For Sale | $197,300 | +174.0% | $171 / Sq Ft |
| 09/20/2012 09/20/12 | Sold | -- | -- | -- |
| 08/02/2012 08/02/12 | Pending | -- | -- | -- |
| 07/14/2012 07/14/12 | For Sale | $72,000 | -- | $65 / Sq Ft |
Tax History Compared to Growth
Tax History
| Year | Tax Paid | Tax Assessment Tax Assessment Total Assessment is a certain percentage of the fair market value that is determined by local assessors to be the total taxable value of land and additions on the property. | Land | Improvement |
|---|---|---|---|---|
| 2024 | $1,469 | $18,600 | $3,530 | $15,070 |
| 2023 | $1,459 | $18,600 | $3,530 | $15,070 |
| 2022 | $1,331 | $16,420 | $3,530 | $12,890 |
| 2021 | $1,377 | $16,420 | $3,530 | $12,890 |
| 2020 | $1,333 | $15,890 | $3,530 | $12,360 |
| 2019 | $1,331 | $15,890 | $3,530 | $12,360 |
| 2018 | $1,249 | $14,070 | $2,980 | $11,090 |
| 2017 | $1,199 | $14,070 | $2,980 | $11,090 |
| 2016 | $1,199 | $13,460 | $2,980 | $10,480 |
| 2015 | $1,165 | $13,460 | $2,980 | $10,480 |
| 2014 | $1,059 | $13,460 | $2,980 | $10,480 |
| 2013 | -- | $13,460 | $2,980 | $10,480 |
Agents Affiliated with this Home
-

Seller's Agent in 2021
Anna Diamond Coble
O Shaughnessy & Diamond RE
(816) 805-0908
4 in this area
37 Total Sales
-

Buyer's Agent in 2021
Tom Shaw
RE/MAX Premier Realty
(913) 957-9057
3 in this area
62 Total Sales
-

Seller's Agent in 2012
Jeff Taylor
Keller Williams KC North
(816) 420-5009
2 in this area
377 Total Sales
-
J
Buyer's Agent in 2012
Jon Davis
Weichert, Realtors Welch & Com
Map
Source: Heartland MLS
MLS Number: 2342410
APN: 2776319
- 21802 Lucca Ln
- 21807 Lucca Ln
- 22005 Gracie Dr
- 21805 Lucca Ln
- 21806 Lucca Cir
- 21804 Lucca Cir
- 10286 Sorano Dr
- 21805 Vinci Cir
- 10280 Sorano Dr
- 21808 Lucca Cir
- 21810 Lucca Cir
- 10287 Lucca Ln
- 10288 Sorano Dr
- 10290 Sorano Dr
- 21800 Lucca Cir
- 10206 E 220th Place
- 21810 Southcreek Rd
- 21722 Southcreek Ct
- 21800 Southcreek Rd
- 21716 Southcreek Ct






