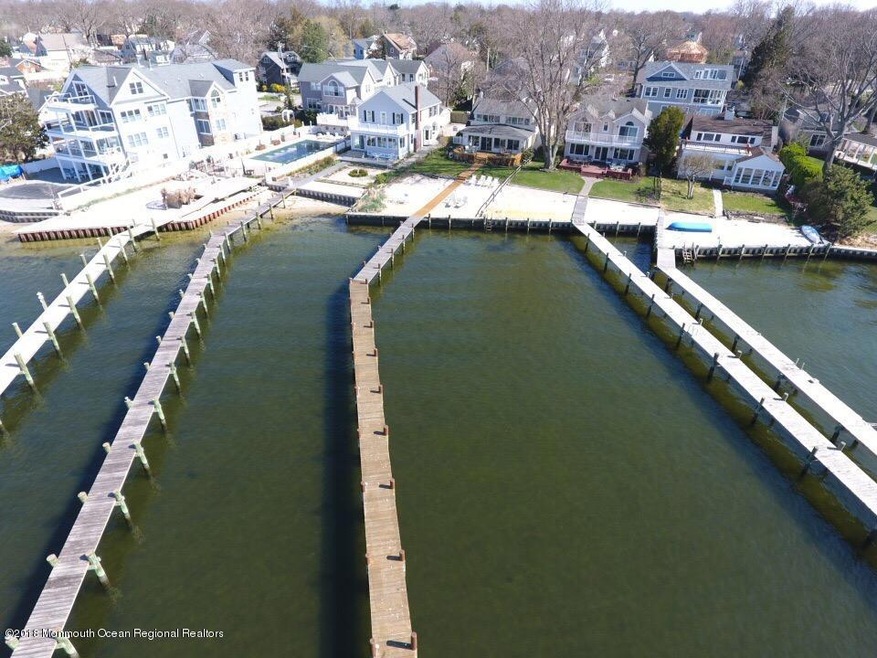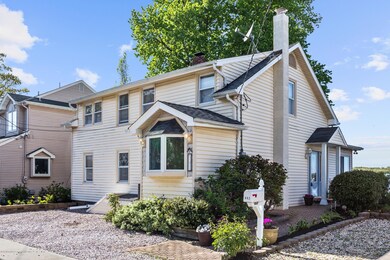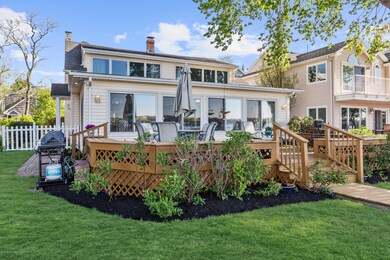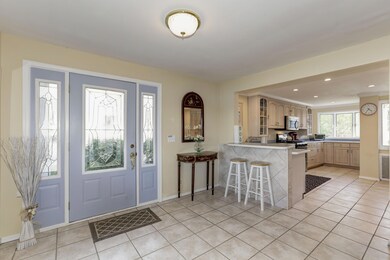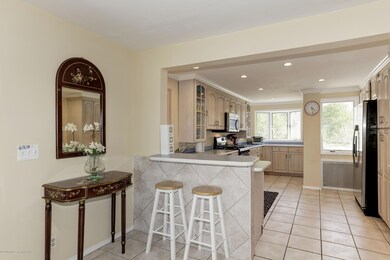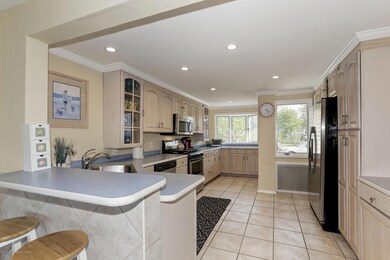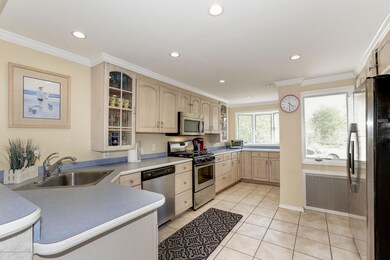
802 Bradley Rd Point Pleasant Beach, NJ 08742
Estimated Value: $1,197,000 - $1,434,556
Highlights
- Docks
- New Kitchen
- Deck
- River View
- Cape Cod Architecture
- Wood Flooring
About This Home
As of October 2018THIS 4 BEDROOM,2 FULL BATH MANASQUAN RIVER WATERFRONT HOME IN POINT PLEASANT BORO, HAS A 200 FOOT PLUS 60 FT PASSED THE DOCK DEEDED DOCK AND RIPARIAN GRANT.ALL HARDWOOD FLOORS THROUGHOUT. IT HAS 1 BEDROOM DOWNSTAIRS AND 1 FULL BATHROOM.UPSTAIRS 1 FULL BATH AND 3 BEDROOMS AND A DEN.OPEN FLOOR PLAN WITH VIEWS FROM ALL WINDOWS.NO FLOOD DAMAGE FROM SANDY,ONLY IN BASEMENT. JUST 3 MINUTES BY BOAT TO THE OCEAN.IT IS PERFECT FOR FISHING,KAYAKING,SAILING,CRABBING AND JET SKIING.ROOM FOR A LARGE POOL AND FOR AN ADDITION IF YOU WANT TO EXPAND ON THE HOME.RIDE YOUR BIKE OR WALK TO THE BEACH AND TOWN. GREAT COMMUNITY FOR ALL YEAR ROUND LIVING.CLOSE TO SHOPPING,RESTAURANTS,TRANSPORTATION AND THE BOARDWALK.
Last Agent to Sell the Property
Janet Marcellino
Weichert Realtors-Spring Lake Listed on: 04/26/2018
Home Details
Home Type
- Single Family
Est. Annual Taxes
- $21,008
Year Built
- 1926
Lot Details
- Lot Dimensions are 45 x 178 x 190 x 94
- River Front
- Cul-De-Sac
- Fenced
- Sprinkler System
Parking
- 2 Car Detached Garage
- Oversized Parking
- Parking Available
- Double-Wide Driveway
- Gravel Driveway
Home Design
- Cape Cod Architecture
- Shingle Roof
- Vinyl Siding
Interior Spaces
- 2-Story Property
- Built-In Features
- Ceiling Fan
- Recessed Lighting
- Light Fixtures
- Gas Fireplace
- Blinds
- Bay Window
- Window Screens
- Sliding Doors
- Entrance Foyer
- Family Room
- Living Room
- Dining Room with Fireplace
- Den
- River Views
- Partial Basement
- Pull Down Stairs to Attic
Kitchen
- New Kitchen
- Self-Cleaning Oven
- Gas Cooktop
- Stove
- Range Hood
- Microwave
- Dishwasher
Flooring
- Wood
- Ceramic Tile
Bedrooms and Bathrooms
- 4 Bedrooms
- Primary bedroom located on second floor
- 2 Full Bathrooms
Laundry
- Laundry Room
- Dryer
- Washer
Outdoor Features
- Riparian Grant
- Bulkhead
- Docks
- Deck
- Patio
- Exterior Lighting
- Porch
Schools
- Ocean Elementary School
- Memorial Middle School
- Point Pleasant Borough High School
Utilities
- Central Air
- Heating System Uses Natural Gas
- Natural Gas Water Heater
Community Details
- No Home Owners Association
Listing and Financial Details
- Exclusions: ALL PERSONAL ITEMS AND FURNITURE
- Assessor Parcel Number 25-00110-0000-00015
Ownership History
Purchase Details
Home Financials for this Owner
Home Financials are based on the most recent Mortgage that was taken out on this home.Purchase Details
Home Financials for this Owner
Home Financials are based on the most recent Mortgage that was taken out on this home.Purchase Details
Purchase Details
Home Financials for this Owner
Home Financials are based on the most recent Mortgage that was taken out on this home.Similar Homes in Point Pleasant Beach, NJ
Home Values in the Area
Average Home Value in this Area
Purchase History
| Date | Buyer | Sale Price | Title Company |
|---|---|---|---|
| Mcbride Brothers Realty Llc | $800,000 | Oceanview Title Agency Llc | |
| Carlson Victor | $785,000 | None Available | |
| Crudup C Joseph | -- | -- | |
| Crudup C Joseph | $365,000 | -- |
Mortgage History
| Date | Status | Borrower | Loan Amount |
|---|---|---|---|
| Open | Mcbride Brothers Realty Llc | $500,000 | |
| Closed | Carlson Victor | $358,150 | |
| Previous Owner | Carlson Victor | $362,000 | |
| Previous Owner | Carlson Victor | $435,000 | |
| Previous Owner | Crudup Calvin | $150,000 | |
| Previous Owner | Crudup C Joseph | $200,000 |
Property History
| Date | Event | Price | Change | Sq Ft Price |
|---|---|---|---|---|
| 10/12/2018 10/12/18 | Sold | $785,000 | -- | -- |
Tax History Compared to Growth
Tax History
| Year | Tax Paid | Tax Assessment Tax Assessment Total Assessment is a certain percentage of the fair market value that is determined by local assessors to be the total taxable value of land and additions on the property. | Land | Improvement |
|---|---|---|---|---|
| 2024 | $17,160 | $785,000 | $650,000 | $135,000 |
| 2023 | $16,807 | $785,000 | $650,000 | $135,000 |
| 2022 | $16,807 | $785,000 | $650,000 | $135,000 |
| 2021 | $16,548 | $785,000 | $650,000 | $135,000 |
| 2020 | $16,375 | $785,000 | $650,000 | $135,000 |
| 2019 | $22,138 | $1,075,700 | $894,400 | $181,300 |
| 2018 | $21,482 | $1,075,700 | $894,400 | $181,300 |
| 2017 | $21,008 | $1,075,700 | $894,400 | $181,300 |
| 2016 | $20,847 | $1,075,700 | $894,400 | $181,300 |
| 2015 | $20,600 | $1,075,700 | $894,400 | $181,300 |
| 2014 | $20,126 | $1,075,700 | $894,400 | $181,300 |
Agents Affiliated with this Home
-
J
Seller's Agent in 2018
Janet Marcellino
Weichert Realtors-Spring Lake
Map
Source: MOREMLS (Monmouth Ocean Regional REALTORS®)
MLS Number: 21815918
APN: 25-00110-0000-00015
- 815 Sinclair Rd
- 1115 Sampson Rd
- 916 Arnold Ave
- 1117 Bradford Dr
- 842 Arnold Ave Unit 2
- 842 Arnold Ave Unit 1
- 842 Arnold Ave Unit 5
- 842 Arnold Ave Unit 3
- 845 Arnold Ave Unit 14
- 820 Trenton Ave
- 1125 Arnold Ave Unit 2
- 916 Ellison Ave
- 2113 River Rd
- 909 Leighton Ave
- 1030 Ocean Rd
- 1215 Johnson Ave
- 312 Woodland Rd
- 915 Cole Dr
- 622 Trenton Ave Unit 311
- 606 Bay Ave Unit 5
- 802 Bradley Rd
- 800 Bradley Rd
- 801 Bradley Rd
- 805 Sinclair Rd
- 803 Bradley Rd
- 806 Bradley Rd
- 801 Sinclair Rd
- 805 Bradley Rd
- 807 Bradley Rd
- 809 Sinclair Rd
- 808 Bradley Rd
- 809 Bradley Rd
- 1139 Trenton Ave
- 800 Sinclair Rd
- 806 Sinclair Rd
- 811 Sinclair Rd
- 808 Sinclair Rd
- 811 Bradley Rd
- 810 Sinclair Rd
- 812 Bradley Rd
