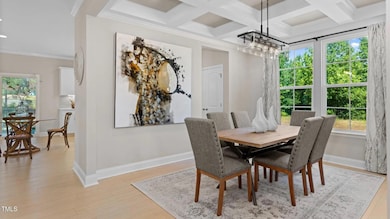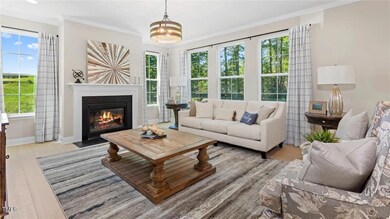
$484,990
- 3 Beds
- 2.5 Baths
- 2,877 Sq Ft
- 802 Brookfield Dr
- Gibsonville, NC
The Drayton - our undecorated field model is ready for move in!! This beautifully designed open home checks all the boxes—including a fully fenced yard. A main-floor study offers the perfect work-from-home setup, with a half bath nearby. The gourmet kitchen features quartz countertops, a farmhouse sink beneath a window overlooking the backyard, electric cooktop, double wall oven, microwave,
Danni Napoli DRB Group North Carolina LLC






