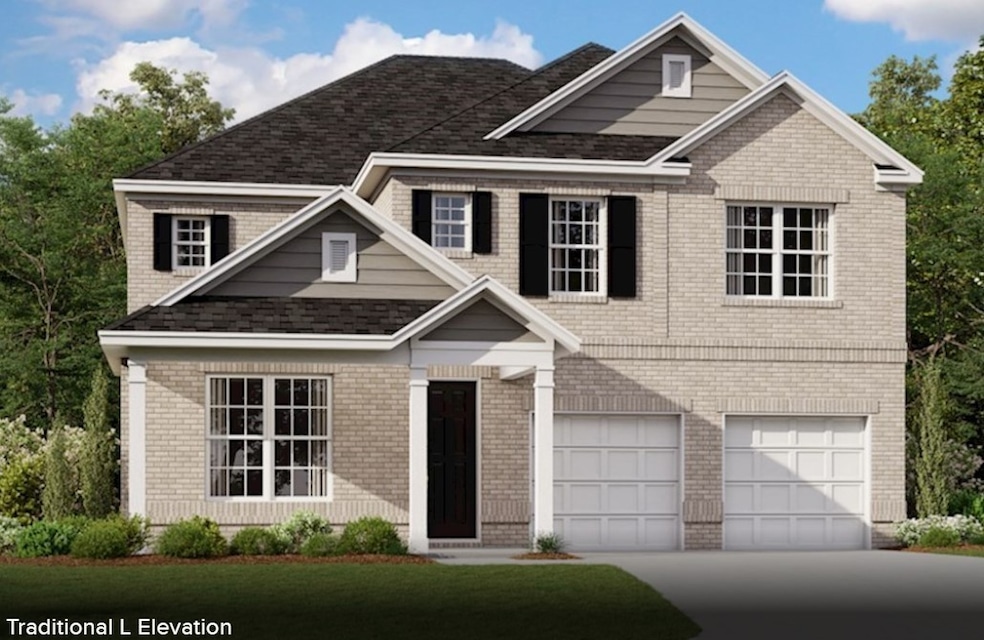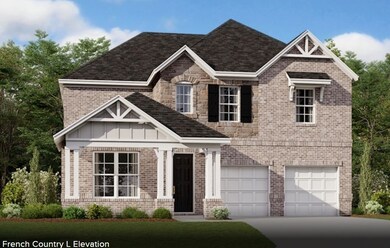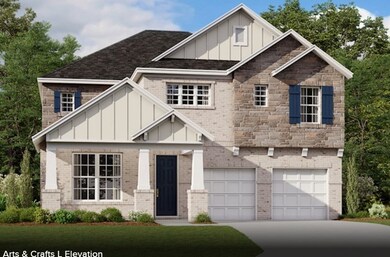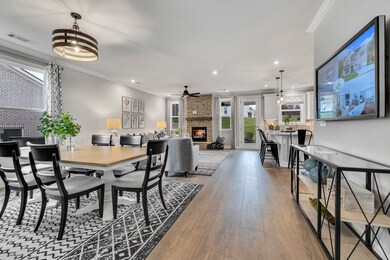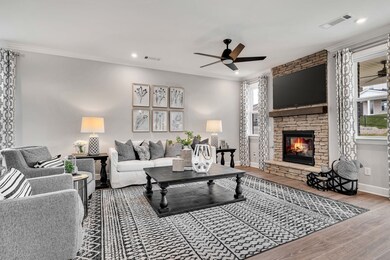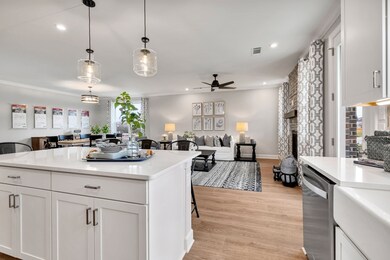
802 Cawthorn Ln Mt. Juliet, TN 37122
Estimated payment $4,768/month
Highlights
- ENERGY STAR Certified Homes
- Great Room
- 2 Car Attached Garage
- Rutland Elementary School Rated A
- Community Pool
- Walk-In Closet
About This Home
Location! Location! Location! Just 7 minutes to the Providence Marketplace, where you'll find all your shopping needs. Own our extremely popular Ellington Plan in Waterford Park, featuring 5 BR/3.5 BA with a guest suite on the main level and a dedicated study! This home includes our gourmet kitchen w/Double Wall Oven & Quartz Countertops in the kitchen, 4 sides Brick & Sod, & Tankless Water Heater to name a few included features. This home includes a Morning Room, Craftsman Spindle Railing & Oak Treads on the Stairs & so many more upgrades... Community amenities include a Brand-new Pool, Cabana, Walking trails, Playground, and a future Community Garden! For a short time, we are offering a $30k Flex Incentive-tied to one of our three Choice Lenders!
Listing Agent
Beazer Homes Brokerage Phone: 9315102928 License #320546 Listed on: 02/11/2025
Home Details
Home Type
- Single Family
Year Built
- Built in 2025
HOA Fees
- $92 Monthly HOA Fees
Parking
- 2 Car Attached Garage
- Driveway
Home Design
- Brick Exterior Construction
- Slab Foundation
- Spray Foam Insulation
- Shingle Roof
- Stone Siding
Interior Spaces
- 3,107 Sq Ft Home
- Property has 2 Levels
- Ceiling Fan
- ENERGY STAR Qualified Windows
- Great Room
- Combination Dining and Living Room
- Interior Storage Closet
Kitchen
- Microwave
- Dishwasher
- ENERGY STAR Qualified Appliances
- Disposal
Flooring
- Carpet
- Laminate
- Tile
Bedrooms and Bathrooms
- 5 Bedrooms | 1 Main Level Bedroom
- Walk-In Closet
- Low Flow Plumbing Fixtures
Home Security
- Smart Thermostat
- Fire and Smoke Detector
Eco-Friendly Details
- Energy Recovery Ventilator
- ENERGY STAR Certified Homes
- ENERGY STAR Qualified Equipment for Heating
- No or Low VOC Paint or Finish
Schools
- Rutland Elementary School
- Gladeville Middle School
- Wilson Central High School
Utilities
- Ducts Professionally Air-Sealed
- Heating System Uses Natural Gas
- Heat Pump System
- Underground Utilities
- Tankless Water Heater
- Cable TV Available
Additional Features
- Patio
- Level Lot
Listing and Financial Details
- Tax Lot 71
Community Details
Overview
- Waterford Park Subdivision
Recreation
- Community Playground
- Community Pool
- Park
- Trails
Map
Home Values in the Area
Average Home Value in this Area
Property History
| Date | Event | Price | Change | Sq Ft Price |
|---|---|---|---|---|
| 02/11/2025 02/11/25 | Pending | -- | -- | -- |
| 02/11/2025 02/11/25 | For Sale | $724,990 | -- | $233 / Sq Ft |
Similar Homes in the area
Source: Realtracs
MLS Number: 2790396
- Weston Plan at Waterford Park
- Ashford Plan at Waterford Park
- Harper Plan at Waterford Park
- Landon Plan at Waterford Park
- Ellington Plan at Waterford Park
- 807 Cawthorn Ln
- 808 Cawthorn Ln
- 3107 S Dunnwood Ln
- 212 S Dunnwood Ln
- 215 S Dunnwood Ln
- 227 S Dunnwood Ln
- 821 Cawthorn Ln
- 300 Blackland Dr
- 823 Cawthorn Ln
- 825 Cawthorn Ln
- 2884 Delta Cir
- 827 Cawthorn Ln
- 829 Cawthorn Ln
- 103 Brookcliff Dr
- 500 Pine Valley Rd
