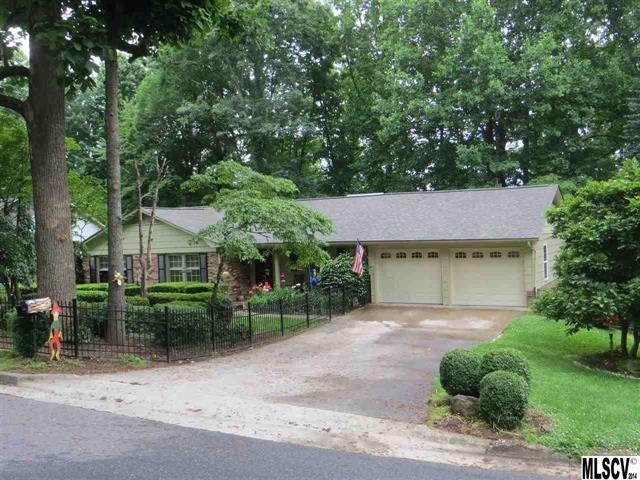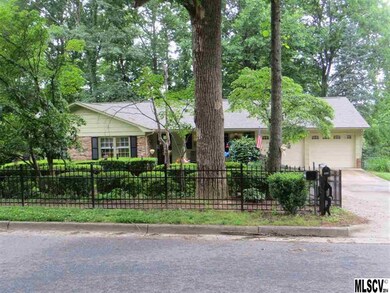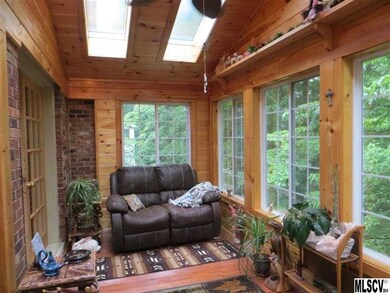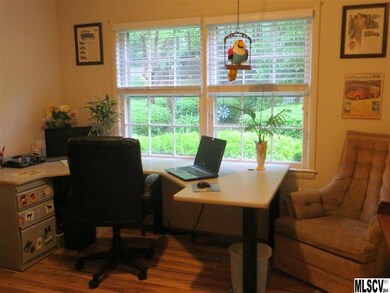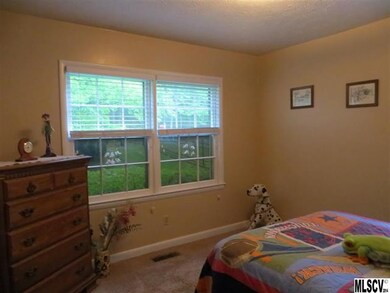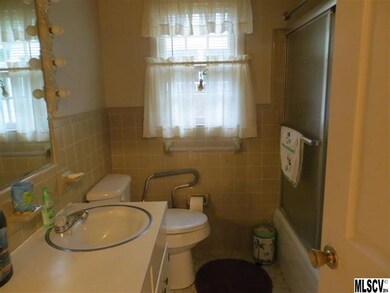
802 Chesterfield Cir SW Lenoir, NC 28645
4
Beds
3
Baths
2,723
Sq Ft
0.4
Acres
Highlights
- Attached Garage
- Tile Flooring
- Open Lot
About This Home
As of April 2018Sit on your front porch and enjoy nature all around, in this beautiful 4BR/3BA home. Located in a great Lenoir neighborhood. Beautifully updated sunroom surrounded by trees for privacy. Other updateds include new flooring, paint, gutter guards, kitchen counter tops, crown molding and fenced in yard. Open concept living room and dining room with gas log fireplace. Basement has in-law quarters with bedroom, living room, bath and wet bar along with patio and fireplace outside.
Home Details
Home Type
- Single Family
Year Built
- Built in 1967
Parking
- Attached Garage
Flooring
- Tile
- Vinyl
Additional Features
- 3 Full Bathrooms
- Open Lot
Listing and Financial Details
- Assessor Parcel Number 2749927271
Ownership History
Date
Name
Owned For
Owner Type
Purchase Details
Listed on
Jan 16, 2018
Closed on
Apr 17, 2018
Sold by
Morton Adam G and Morton Danielle M
Bought by
Flowers Fred A and Flowers Gail L
Seller's Agent
Meredith Ayers
Realty Executives of Hickory
Buyer's Agent
Donna Austin
Coldwell Banker Boyd & Hassell
List Price
$174,000
Sold Price
$165,000
Premium/Discount to List
-$9,000
-5.17%
Total Days on Market
36
Current Estimated Value
Home Financials for this Owner
Home Financials are based on the most recent Mortgage that was taken out on this home.
Estimated Appreciation
$183,141
Avg. Annual Appreciation
11.09%
Purchase Details
Closed on
Feb 25, 2010
Sold by
Lenfestey Susan G
Bought by
Lenfestey Susan G
Purchase Details
Closed on
Nov 25, 2008
Sold by
Mccreary Jack E and Mccreary Jewell D
Bought by
Lenfestey Elizabeth J
Purchase Details
Closed on
Feb 6, 2004
Bought by
Harvey Phyllis
Map
Create a Home Valuation Report for This Property
The Home Valuation Report is an in-depth analysis detailing your home's value as well as a comparison with similar homes in the area
Similar Homes in Lenoir, NC
Home Values in the Area
Average Home Value in this Area
Purchase History
| Date | Type | Sale Price | Title Company |
|---|---|---|---|
| Warranty Deed | $165,000 | -- | |
| Interfamily Deed Transfer | -- | None Available | |
| Warranty Deed | $156,000 | None Available | |
| Deed | $125,000 | -- |
Source: Public Records
Mortgage History
| Date | Status | Loan Amount | Loan Type |
|---|---|---|---|
| Previous Owner | $47,000 | Future Advance Clause Open End Mortgage |
Source: Public Records
Property History
| Date | Event | Price | Change | Sq Ft Price |
|---|---|---|---|---|
| 04/19/2018 04/19/18 | Sold | $165,000 | -5.2% | $60 / Sq Ft |
| 03/21/2018 03/21/18 | Pending | -- | -- | -- |
| 01/16/2018 01/16/18 | For Sale | $174,000 | +7.1% | $63 / Sq Ft |
| 08/08/2014 08/08/14 | Sold | $162,500 | -3.2% | $60 / Sq Ft |
| 07/08/2014 07/08/14 | Pending | -- | -- | -- |
| 06/02/2014 06/02/14 | For Sale | $167,900 | -- | $62 / Sq Ft |
Source: Canopy MLS (Canopy Realtor® Association)
Tax History
| Year | Tax Paid | Tax Assessment Tax Assessment Total Assessment is a certain percentage of the fair market value that is determined by local assessors to be the total taxable value of land and additions on the property. | Land | Improvement |
|---|---|---|---|---|
| 2024 | $1,139 | $178,000 | $12,700 | $165,300 |
| 2023 | $1,139 | $178,000 | $12,700 | $165,300 |
| 2022 | $2,146 | $178,000 | $12,700 | $165,300 |
| 2021 | $2,146 | $178,000 | $12,700 | $165,300 |
| 2020 | $883 | $137,400 | $15,000 | $122,400 |
| 2019 | $883 | $137,400 | $15,000 | $122,400 |
| 2018 | $1,692 | $137,400 | $0 | $0 |
| 2017 | $1,692 | $137,400 | $0 | $0 |
| 2016 | $895 | $137,400 | $0 | $0 |
| 2015 | $1,553 | $137,400 | $0 | $0 |
| 2014 | $1,553 | $129,600 | $0 | $0 |
Source: Public Records
Source: Canopy MLS (Canopy Realtor® Association)
MLS Number: CAR9576520
APN: 06-7-1-35
Nearby Homes
- 809 Westminster Cir SW
- 1218 Fall Day Cir
- 1216 Fall Day Cir
- 1214 Fall Day Cir
- 1019 Pennton Ave SW
- 526 Mulberry St SW
- 1208 Winter Place
- 126 Maehill Place SW
- 508 Mulberry St SW
- 0 Hickory Blvd Unit CAR4252476
- 0 Hickory Blvd Unit 17041579
- 1018 Olive Ave SW
- 403 Spruce St SW
- 135 Claron Place SE
- 415 Norwood St SW
- 1329 Overlook Dr SW
- 507 Jennings St SW
- 225 Rectory Hill Place SW
- TBD Highway 321
- 1211 College Ave SW
