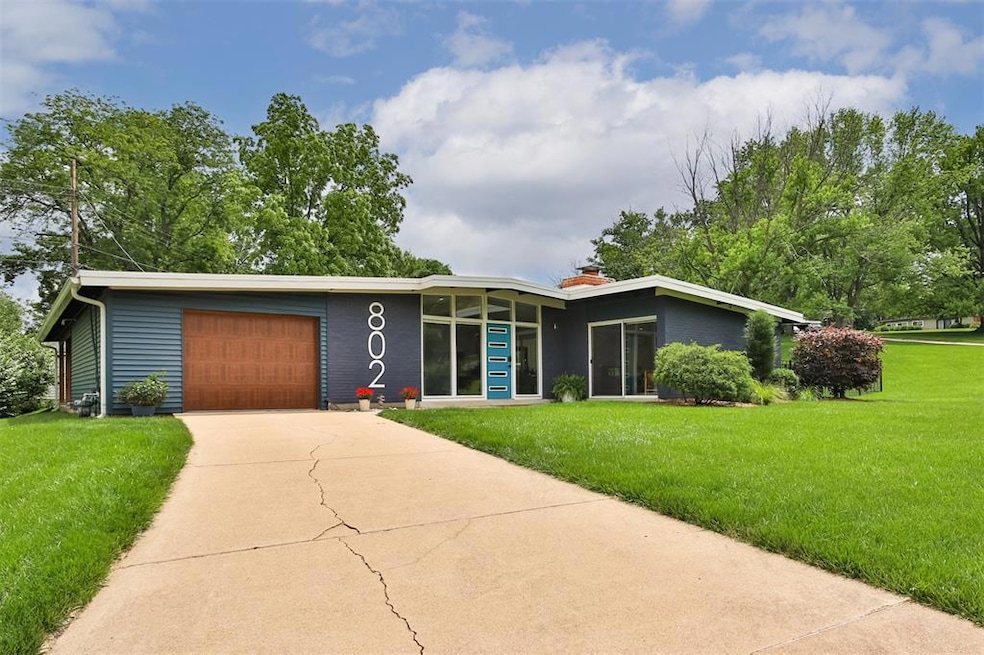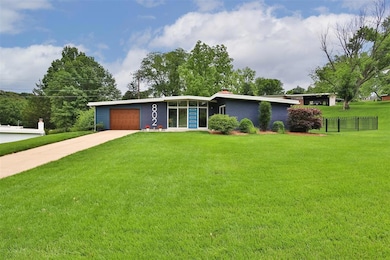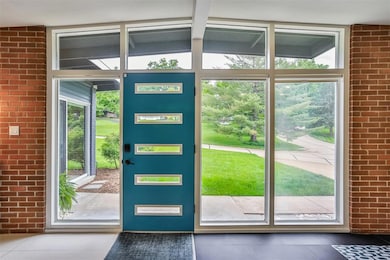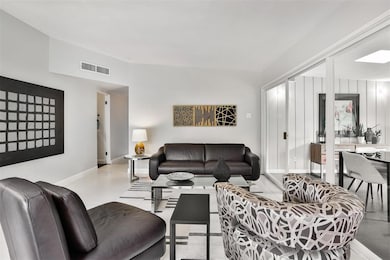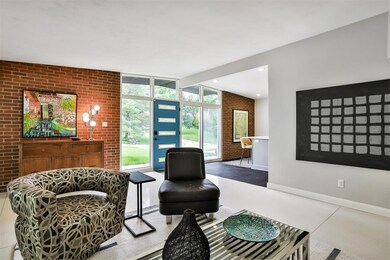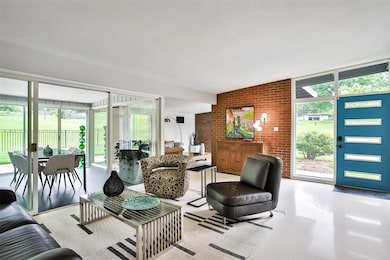
802 Cheviot Ct Saint Louis, MO 63122
Estimated payment $3,733/month
Highlights
- Very Popular Property
- 0.51 Acre Lot
- Cul-De-Sac
- George R. Robinson Elementary School Rated A-
- 1 Fireplace
- Brick Veneer
About This Home
Open House Saturday, May 31 11-1. Welcome to this Mid-Century home located in the Barrett Brae Kirkwood Historic District and the Kirkwood School District. The current owner has transformed this amazing home and brought back so many wonderful modern details. The completely new, kitchen and pantry area steal the show! All new custom cabinetry, upgraded appliances, and an induction range are sure to please the home chef. The restored terrazzo flooring is sure to impress any homebuyer looking for classic touches. The four-seasons, central patio is a unique and eye-catching detail of the main living area. There are 3 bedrooms, 2 full bathrooms. Expanded living space has created large bedrooms, an amazing walk-in closet, linen closet, a covered patio and even a second garage space that is perfect for storage. Home sits on an ideal location facing the central cul-de-sac park in the middle of the neighborhood. Brand new furnace/AC and an on-demand hot water heater round out the recent improvements. Move right into this home and enjoy all the great touches that mid-century buyers are looking for!
Home Details
Home Type
- Single Family
Est. Annual Taxes
- $6,020
Year Built
- Built in 1955
Lot Details
- 0.51 Acre Lot
- Cul-De-Sac
HOA Fees
- $4 Monthly HOA Fees
Parking
- 1 Car Garage
- Off-Street Parking
Home Design
- Brick Veneer
- Vinyl Siding
Interior Spaces
- 2,378 Sq Ft Home
- 1-Story Property
- 1 Fireplace
Kitchen
- Microwave
- Dishwasher
- Disposal
Bedrooms and Bathrooms
- 3 Bedrooms
- 2 Full Bathrooms
Schools
- George R. Robinson Elem. Elementary School
- Nipher Middle School
- Kirkwood Sr. High School
Utilities
- Forced Air Heating and Cooling System
Listing and Financial Details
- Assessor Parcel Number 24O-23-0094
Map
Home Values in the Area
Average Home Value in this Area
Tax History
| Year | Tax Paid | Tax Assessment Tax Assessment Total Assessment is a certain percentage of the fair market value that is determined by local assessors to be the total taxable value of land and additions on the property. | Land | Improvement |
|---|---|---|---|---|
| 2023 | $5,926 | $96,280 | $42,070 | $54,210 |
| 2022 | $5,297 | $80,260 | $37,870 | $42,390 |
| 2021 | $5,228 | $80,260 | $37,870 | $42,390 |
| 2020 | $3,984 | $58,710 | $27,780 | $30,930 |
| 2019 | $3,997 | $58,710 | $27,780 | $30,930 |
| 2018 | $4,022 | $52,180 | $23,980 | $28,200 |
| 2017 | $4,017 | $52,180 | $23,980 | $28,200 |
| 2016 | $3,732 | $48,830 | $20,060 | $28,770 |
| 2015 | $3,713 | $48,830 | $20,060 | $28,770 |
| 2014 | $3,332 | $42,820 | $17,610 | $25,210 |
Property History
| Date | Event | Price | Change | Sq Ft Price |
|---|---|---|---|---|
| 05/29/2025 05/29/25 | For Sale | $575,000 | +75.3% | $242 / Sq Ft |
| 06/02/2023 06/02/23 | Sold | -- | -- | -- |
| 06/02/2023 06/02/23 | Pending | -- | -- | -- |
| 02/14/2020 02/14/20 | Sold | -- | -- | -- |
| 01/13/2020 01/13/20 | Pending | -- | -- | -- |
| 01/09/2020 01/09/20 | Price Changed | $327,999 | -0.6% | $156 / Sq Ft |
| 12/11/2019 12/11/19 | Price Changed | $329,999 | -1.5% | $157 / Sq Ft |
| 12/04/2019 12/04/19 | Price Changed | $334,999 | -1.5% | $159 / Sq Ft |
| 11/16/2019 11/16/19 | For Sale | $339,999 | 0.0% | $162 / Sq Ft |
| 11/15/2019 11/15/19 | Pending | -- | -- | -- |
| 11/13/2019 11/13/19 | Price Changed | $339,999 | -1.4% | $162 / Sq Ft |
| 11/05/2019 11/05/19 | Price Changed | $344,999 | -0.9% | $164 / Sq Ft |
| 10/29/2019 10/29/19 | Price Changed | $347,999 | -0.6% | $166 / Sq Ft |
| 10/20/2019 10/20/19 | For Sale | $349,999 | +40.0% | $167 / Sq Ft |
| 01/07/2019 01/07/19 | Sold | -- | -- | -- |
| 11/27/2018 11/27/18 | Price Changed | $250,000 | -9.1% | $119 / Sq Ft |
| 11/20/2018 11/20/18 | Price Changed | $274,900 | -5.2% | $131 / Sq Ft |
| 11/07/2018 11/07/18 | Price Changed | $289,900 | -3.3% | $138 / Sq Ft |
| 10/26/2018 10/26/18 | For Sale | $299,900 | -- | $143 / Sq Ft |
Purchase History
| Date | Type | Sale Price | Title Company |
|---|---|---|---|
| Warranty Deed | $326,500 | Title Partners Agency Llc | |
| Warranty Deed | $205,000 | Title Experts Llc | |
| Personal Reps Deed | $220,000 | Title Experts Llc |
Mortgage History
| Date | Status | Loan Amount | Loan Type |
|---|---|---|---|
| Open | $310,175 | New Conventional | |
| Previous Owner | $250,000 | Future Advance Clause Open End Mortgage | |
| Previous Owner | $200,000 | New Conventional |
Similar Homes in the area
Source: MARIS MLS
MLS Number: MIS25036100
APN: 24O-23-0094
- 73 Heatherbrook Ln
- 82 Heatherbrook Ln
- 12810 Big Bend Rd
- 56 Ponca Trail
- 40 Ponca Trail
- 36 Ponca Trail
- 496 Highland Ave
- 141 Greenbriar Estates Dr
- 23 Millbrook Ln
- 1015 Barberry Ln
- 52 Tbb Ponca Trail
- 2021 Lily Ave
- 2014 Greenglen Dr Unit 101
- 2025 Lily Ave
- 2017 Lily Ave
- 2033 Lily Ave
- 2045 Lily Ave
- 1984 Greenglen Dr Unit 202
- 2037 Lily Ave
- 2013 Lily Ave
