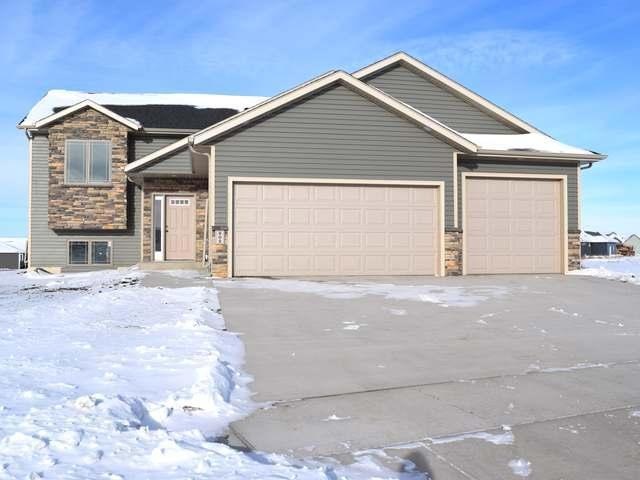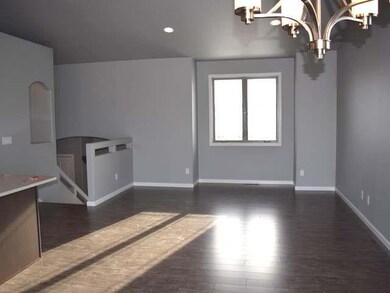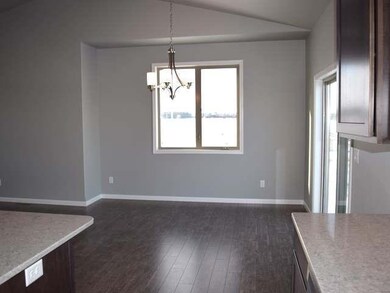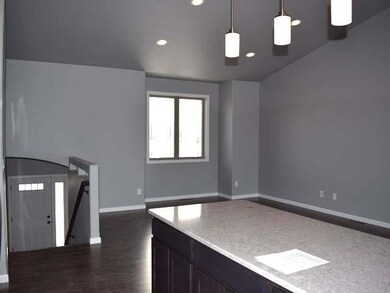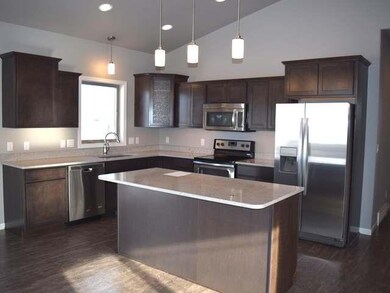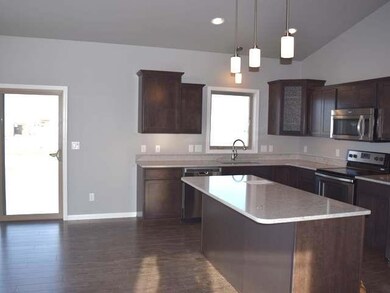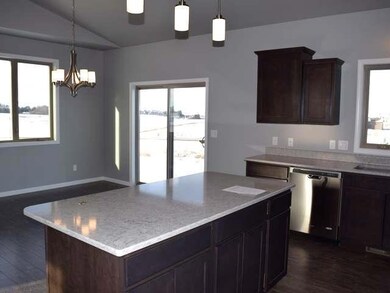
802 Cobblestone Loop SW Mandan, ND 58554
Highlights
- Cathedral Ceiling
- 3 Car Attached Garage
- Forced Air Heating and Cooling System
- No HOA
- Walk-In Closet
- Ceiling Fan
About This Home
As of April 2025Quality new construction with tons of upgrades built by TK Homes in SW Mandan!!! This home has a larger then average entry with a coat closet and bench. Upper level has a large master suite with 3/4 bath and large walk in closet and coffered ceiling. Extra bedroom on has large closet. Upper level also features a full bath, large open kitchen with upgraded quartz countertops and large island, living room with bump-out window, vaulted ceilings, large dining area with a sliding window that leads to a future deck. Hot and cold water, plumbing and electrical for future heater, and floor drain in the large 3 car garage. Black dirt has been added recently. Many upgrades!! Other lots and floor plans available. Agent is related to seller.
Last Agent to Sell the Property
JENNIFER J HATZENBUHLER
CENTURY 21 Morrison Realty Listed on: 01/01/2016
Co-Listed By
KRISTINA SCHWAB
CENTURY 21 Morrison Realty
Home Details
Home Type
- Single Family
Est. Annual Taxes
- $3,012
Year Built
- Built in 2015
Lot Details
- 0.38 Acre Lot
- Lot Dimensions are 85x203
- Rectangular Lot
Parking
- 3 Car Attached Garage
- Garage Door Opener
- Driveway
Home Design
- Split Foyer
- Slab Foundation
- Shingle Roof
- Vinyl Siding
- Concrete Perimeter Foundation
- Stone
Interior Spaces
- 1,255 Sq Ft Home
- Multi-Level Property
- Cathedral Ceiling
- Ceiling Fan
- Fire and Smoke Detector
- Unfinished Basement
Kitchen
- Range
- Dishwasher
- Disposal
Flooring
- Carpet
- Laminate
- Vinyl
Bedrooms and Bathrooms
- 2 Bedrooms
- Walk-In Closet
- 2 Bathrooms
Schools
- Fort Lincoln Elementary School
- Mandan Middle School
- Mandan High School
Utilities
- Forced Air Heating and Cooling System
- Heating System Uses Natural Gas
Community Details
- No Home Owners Association
Listing and Financial Details
- Assessor Parcel Number 656116460
Ownership History
Purchase Details
Home Financials for this Owner
Home Financials are based on the most recent Mortgage that was taken out on this home.Purchase Details
Purchase Details
Purchase Details
Similar Homes in Mandan, ND
Home Values in the Area
Average Home Value in this Area
Purchase History
| Date | Type | Sale Price | Title Company |
|---|---|---|---|
| Special Warranty Deed | $385,000 | Lawyers Title | |
| Sheriffs Deed | $275,800 | None Listed On Document | |
| Sheriffs Deed | $260,106 | -- | |
| Warranty Deed | -- | None Available |
Mortgage History
| Date | Status | Loan Amount | Loan Type |
|---|---|---|---|
| Open | $245,000 | New Conventional | |
| Previous Owner | $167,125 | Construction |
Property History
| Date | Event | Price | Change | Sq Ft Price |
|---|---|---|---|---|
| 04/04/2025 04/04/25 | Sold | -- | -- | -- |
| 02/26/2025 02/26/25 | Pending | -- | -- | -- |
| 01/30/2025 01/30/25 | For Sale | $390,000 | +43.4% | $304 / Sq Ft |
| 05/04/2016 05/04/16 | Sold | -- | -- | -- |
| 03/28/2016 03/28/16 | Pending | -- | -- | -- |
| 01/01/2016 01/01/16 | For Sale | $272,000 | -- | $217 / Sq Ft |
Tax History Compared to Growth
Tax History
| Year | Tax Paid | Tax Assessment Tax Assessment Total Assessment is a certain percentage of the fair market value that is determined by local assessors to be the total taxable value of land and additions on the property. | Land | Improvement |
|---|---|---|---|---|
| 2024 | $5,853 | $151,600 | $0 | $0 |
| 2023 | $5,654 | $147,200 | $0 | $0 |
| 2022 | $5,337 | $136,500 | $0 | $0 |
| 2021 | $5,173 | $128,900 | $0 | $0 |
| 2020 | $5,418 | $213,500 | $0 | $0 |
| 2019 | $5,546 | $127,000 | $0 | $0 |
| 2018 | $4,493 | $89,500 | $25,000 | $64,500 |
| 2017 | $4,854 | $87,550 | $25,000 | $62,550 |
| 2016 | $5,157 | $119,850 | $25,000 | $94,850 |
| 2015 | $1,898 | $10,000 | $10,000 | $0 |
| 2014 | $275 | $10,000 | $10,000 | $0 |
| 2013 | -- | $0 | $0 | $0 |
Agents Affiliated with this Home
-
MICHELE HERNANDEZ
M
Seller's Agent in 2025
MICHELE HERNANDEZ
CENTURY 21 Morrison Realty
(701) 425-3636
68 Total Sales
-
AUSTIN MUTH

Buyer's Agent in 2025
AUSTIN MUTH
GENESIS REALTY, LLC
(701) 226-3748
123 Total Sales
-
J
Seller's Agent in 2016
JENNIFER J HATZENBUHLER
CENTURY 21 Morrison Realty
-
K
Seller Co-Listing Agent in 2016
KRISTINA SCHWAB
CENTURY 21 Morrison Realty
Map
Source: Bismarck Mandan Board of REALTORS®
MLS Number: 3329095
APN: 65-6116460
- 810 Cobblestone Loop SW
- 406 Cobblestone Loop SW
- 231 Cobblestone Loop SW
- 305 Will Ct SE
- 307 Mario Ct SE
- 1616 Plains Bend SE
- 501 Lena Ct SE
- 504 Mia Ct SE
- 701 Lincoln Ct
- 1208 Plains Bend SE
- 1710 Heart Ridge Loop SE
- 105 W Deer St
- 0 S Prairie Ln
- 102 W Deer St
- 0 W Deer St
- 219 S Prairie Ln
- 104 W Deer St
- 1309 8th Ave SE
- 203 E Deer St
- 208 9th Ave SW
