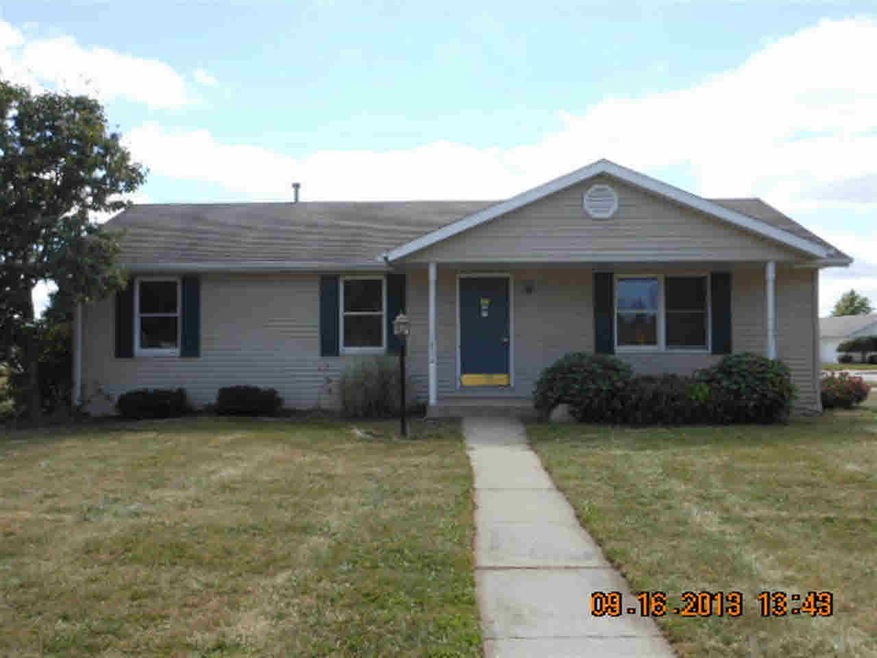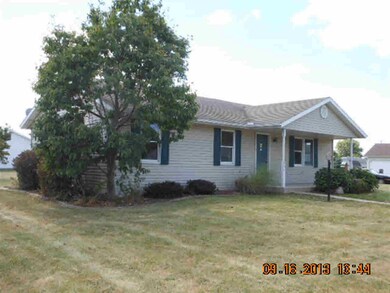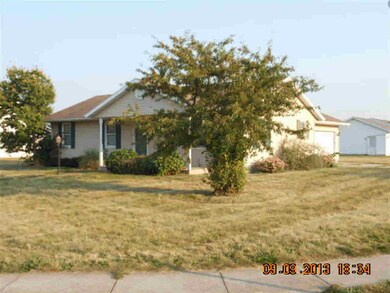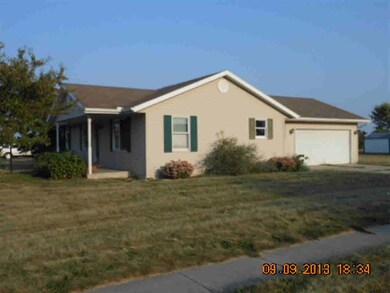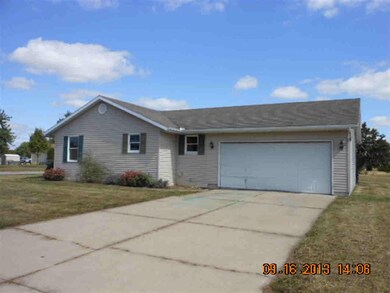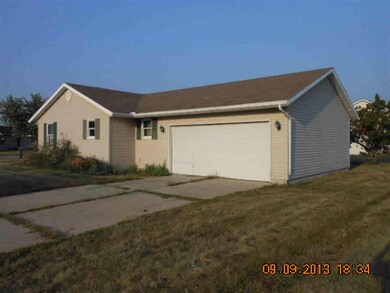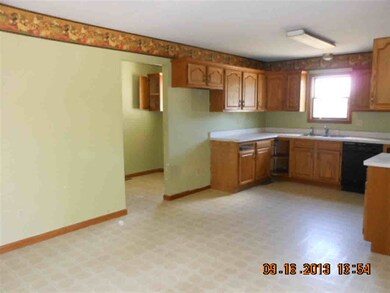
802 Colorado St Goshen, IN 46526
Estimated Value: $245,000 - $253,553
3
Beds
2
Baths
1,674
Sq Ft
$148/Sq Ft
Est. Value
Highlights
- Ranch Style House
- 2 Car Attached Garage
- Forced Air Heating and Cooling System
- Corner Lot
- En-Suite Primary Bedroom
About This Home
As of January 2014Newer ranch home with potential. Sold as-is, where-is. Pre-approval and/or proof of funds required with all offers. $1,000 minimum earnest money deposit required.
Home Details
Home Type
- Single Family
Est. Annual Taxes
- $1,057
Year Built
- Built in 1995
Lot Details
- 0.28 Acre Lot
- Lot Dimensions are 88x137
- Corner Lot
- Level Lot
Parking
- 2 Car Attached Garage
Home Design
- Ranch Style House
- Vinyl Construction Material
Interior Spaces
- Partially Finished Basement
- Basement Fills Entire Space Under The House
- Laundry on main level
Bedrooms and Bathrooms
- 3 Bedrooms
- En-Suite Primary Bedroom
- 2 Full Bathrooms
Location
- Suburban Location
Utilities
- Forced Air Heating and Cooling System
- Heating System Uses Gas
Listing and Financial Details
- Assessor Parcel Number 20-11-27-203-002.000-015
Ownership History
Date
Name
Owned For
Owner Type
Purchase Details
Closed on
Mar 6, 2025
Sold by
Estrada Veronica Gonzalez and Barcenas Juan Andres
Bought by
Villas Venecia 113 Llc
Current Estimated Value
Home Financials for this Owner
Home Financials are based on the most recent Mortgage that was taken out on this home.
Original Mortgage
$176,250
Outstanding Balance
$175,652
Interest Rate
6.16%
Mortgage Type
New Conventional
Estimated Equity
$69,379
Purchase Details
Closed on
Dec 4, 2020
Sold by
Joel
Bought by
Estrada Veronica Gonzalez and Barcenas Juan Andres
Purchase Details
Listed on
Sep 20, 2013
Closed on
Jan 6, 2014
Sold by
Household Finance Corporation Iii
Bought by
W Joel Nichols Trustee
Seller's Agent
Cory White
Realty Group Resources
Buyer's Agent
David Singell
Myers Trust Real Estate
List Price
$109,990
Sold Price
$77,000
Premium/Discount to List
-$32,990
-29.99%
Home Financials for this Owner
Home Financials are based on the most recent Mortgage that was taken out on this home.
Avg. Annual Appreciation
10.64%
Purchase Details
Closed on
Aug 28, 2013
Sold by
Winright Kathleen A and Winright Tim
Bought by
Household Finance Corp Iii
Purchase Details
Closed on
Jun 3, 2003
Sold by
Homestead Builders Of Goshen Inc
Bought by
Winright Tin and Winright Kathleen
Home Financials for this Owner
Home Financials are based on the most recent Mortgage that was taken out on this home.
Original Mortgage
$94,400
Interest Rate
7.75%
Mortgage Type
Purchase Money Mortgage
Purchase Details
Closed on
Jan 14, 2003
Sold by
Hernandez Amado L and Hernandez Delfina O
Bought by
Homestead Builders Of Goshen Inc
Purchase Details
Closed on
Sep 27, 2001
Sold by
Hernandez Delfina O
Bought by
Hernandez Amado L
Similar Homes in Goshen, IN
Create a Home Valuation Report for This Property
The Home Valuation Report is an in-depth analysis detailing your home's value as well as a comparison with similar homes in the area
Home Values in the Area
Average Home Value in this Area
Purchase History
| Date | Buyer | Sale Price | Title Company |
|---|---|---|---|
| Villas Venecia 113 Llc | -- | Meridian Title | |
| Estrada Veronica Gonzalez | -- | Near North Title Group | |
| W Joel Nichols Trustee | $77,000 | -- | |
| Nichols W Joel | -- | Multiple | |
| Household Finance Corp Iii | $80,070 | None Available | |
| Winright Tin | -- | Stewart Title Of Elkhart Cnt | |
| Homestead Builders Of Goshen Inc | $78,501 | -- | |
| Hernandez Amado L | -- | Cripe Title |
Source: Public Records
Mortgage History
| Date | Status | Borrower | Loan Amount |
|---|---|---|---|
| Open | Villas Venecia 113 Llc | $176,250 | |
| Previous Owner | Estrada Veronica Gonzalez | $38,400 | |
| Previous Owner | Estrada Veronica Gonzalez | $32,000 | |
| Previous Owner | Winright Tim | $4,385 | |
| Previous Owner | Winright Tim | $131,246 | |
| Previous Owner | Winright Tin | $94,400 | |
| Closed | Winright Tin | $23,600 |
Source: Public Records
Property History
| Date | Event | Price | Change | Sq Ft Price |
|---|---|---|---|---|
| 01/10/2014 01/10/14 | Sold | $77,000 | -30.0% | $46 / Sq Ft |
| 12/31/2013 12/31/13 | Pending | -- | -- | -- |
| 09/20/2013 09/20/13 | For Sale | $109,990 | -- | $66 / Sq Ft |
Source: Indiana Regional MLS
Tax History Compared to Growth
Tax History
| Year | Tax Paid | Tax Assessment Tax Assessment Total Assessment is a certain percentage of the fair market value that is determined by local assessors to be the total taxable value of land and additions on the property. | Land | Improvement |
|---|---|---|---|---|
| 2024 | $5,157 | $220,200 | $23,400 | $196,800 |
| 2022 | $5,157 | $180,600 | $23,400 | $157,200 |
| 2021 | $3,608 | $150,800 | $23,400 | $127,400 |
| 2020 | $1,908 | $146,400 | $23,400 | $123,000 |
| 2019 | $1,682 | $139,500 | $23,400 | $116,100 |
| 2018 | $1,476 | $128,800 | $23,400 | $105,400 |
| 2017 | $1,222 | $119,200 | $23,400 | $95,800 |
| 2016 | $1,179 | $112,500 | $23,400 | $89,100 |
| 2014 | $1,180 | $115,400 | $23,400 | $92,000 |
| 2013 | $2,252 | $112,600 | $23,400 | $89,200 |
Source: Public Records
Agents Affiliated with this Home
-
Cory White

Seller's Agent in 2014
Cory White
Realty Group Resources
(574) 264-2000
157 Total Sales
-
David Singell

Buyer's Agent in 2014
David Singell
Myers Trust Real Estate
(574) 536-1191
162 Total Sales
Map
Source: Indiana Regional MLS
MLS Number: 681105
APN: 20-11-27-203-002.000-015
Nearby Homes
- 1006 E Kercher Rd
- 3103 Mallard Ln
- 1916 Newbury Cir
- 65760 Barrens Dr
- 1728 S 13th St
- 1404 Canterbury Ct
- 1415 Canterbury Ct
- 66205 Prairie View Dr
- 18098 Sunny Ln
- 1249 Camden Ct
- 1517 S 11th St
- 1411 - 2 Kentfield Way Unit 2
- 1409 Pembroke Cir
- 1405 Pembroke Cir Unit 4
- 0 40
- 1415 Hampton Cir
- 1615 Spring Brooke Ct
- 1415 S Main St
- 1323 S 8th St
- 66630 Pioneer St
- 802 Colorado St
- 806 Colorado St
- 2708 Lismore Dr
- 2701 Lismore Dr
- 2705 Lismore Dr
- 2620 Lismore Dr
- 2712 Lismore Dr
- 2709 Lismore Dr
- 2623 Lismore Dr
- 2716 Lismore Dr
- 2713 Lismore Dr
- 2619 Lismore Dr
- 2604 Lismore Dr
- 616 Colorado St
- 902 Colorado St
- 2720 Lismore Dr
- 2717 Lismore Dr
- 709 Bayberry Dr
- 2615 Lismore Dr
- 901 Tramore Cir
