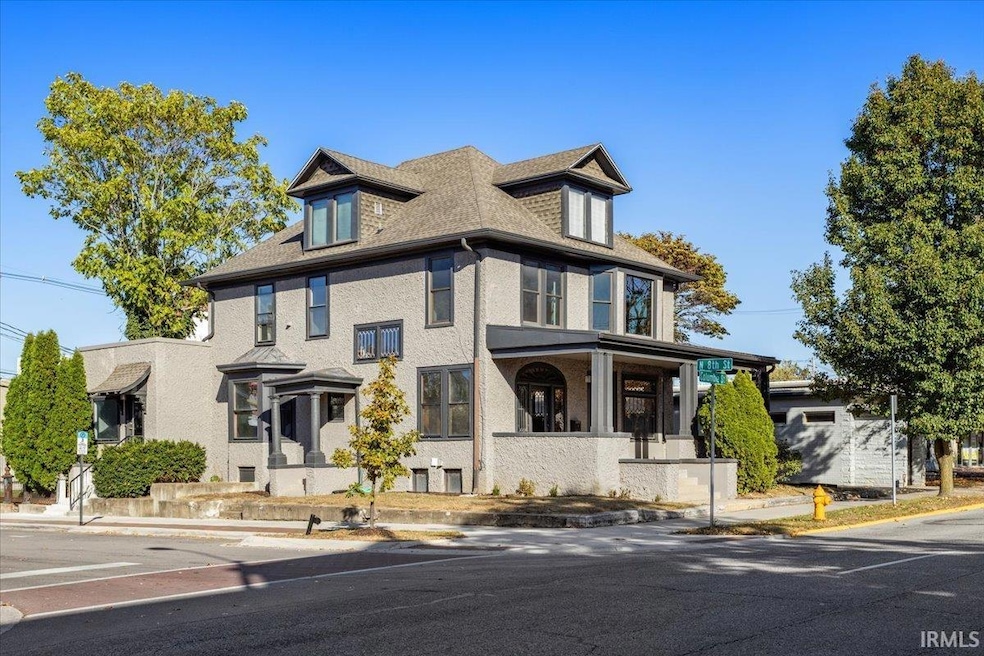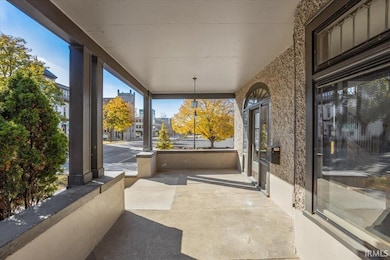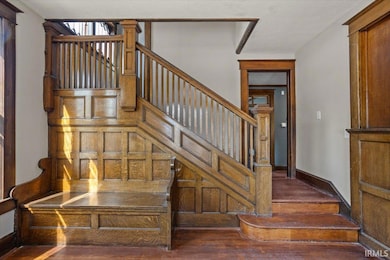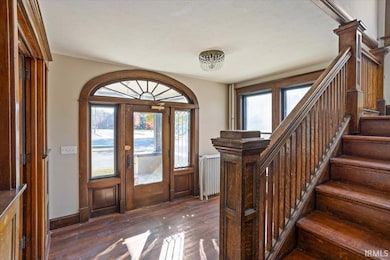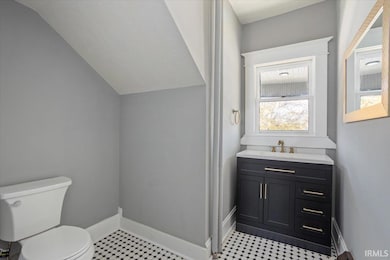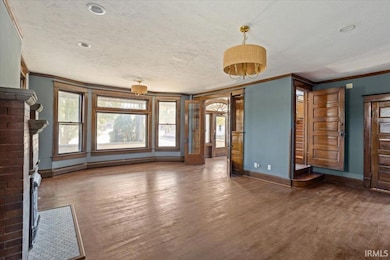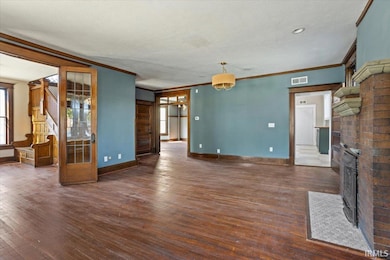802 Columbia St Lafayette, IN 47901
Downtown NeighborhoodEstimated payment $3,227/month
Highlights
- Popular Property
- Great Room
- Covered Patio or Porch
- Corner Lot
- Solid Surface Countertops
- Beamed Ceilings
About This Home
Embrace this incredible chance to own a beautifully restored American Foor square just steps away from upper Main Street! Homes like this, in such proximity to the historic downtown, are truly a rarity, and this property stands out with its thoughtful updates. Enjoy the comfort of dual-zoned heating and cooling, a charming fenced backyard, and a walk-out basement that opens right onto N. 8th St – all wonderful features that enhance your living experience. The expansive front porch is perfect for relaxing outdoors. As you step inside, you are welcomed by a grand foyer showcasing exquisite original woodwork, a testament to craftsmanship that isn't found in modern homes. The stunning grand staircase and elegant French doors lead you into a magnificent great room filled with luxurious windows, intricate details, and a lovely original fireplace. A modern half bath off the living room flows into the coffered ceiling dining room, featuring large windows and beautiful period light fixtures, along with original built-ins ideal for your dinnerware and flatware. Just off the dining room, a versatile family room is perfect as a private office or play area for the kids, with direct access to 8th Street. In the kitchen, you'll discover high-end modern luxuries like stylish flooring, solid surface countertops, stainless steel appliances, and a custom kitchen exhaust hood. A second foyer leads to the backyard, a rare green oasis in downtown, perfect for entertaining or letting kids and pets play, surrounded by a wood privacy fence and original iron fence. Plus, there will be a custom garage constructed before closing! Ascend the beautiful staircase to find three inviting bedrooms, including a primary suite with a custom walk-in closet and luxurious bathroom. The second bedroom boasts large windows with views of Columbia and features a charming French door entry to a spacious walk-in closet that could also serve as a cozy den. A second full bath is conveniently located near the third bedroom, with access to the walk-up attic in the hallway. The walkout basement, complete with a half bath, adds endless possibilities for future homeowners. Don’t miss your chance to own one of Lafayette's premier historic homes in an ideal location, complete with stunning hardwood floors and detail just waiting for your personal touch. With historic Main Street just around the corner, you’ll have easy access to all the wonderful offerings of downtown. Schedule your tour today and discover y
Open House Schedule
-
Sunday, November 16, 20251:00 to 3:00 pm11/16/2025 1:00:00 PM +00:0011/16/2025 3:00:00 PM +00:00Add to Calendar
Home Details
Home Type
- Single Family
Est. Annual Taxes
- $2,364
Year Built
- Built in 1915
Lot Details
- 6,316 Sq Ft Lot
- Lot Dimensions are 49x129
- Corner Lot
- Level Lot
- Historic Home
Parking
- 2 Car Detached Garage
- Garage Door Opener
- Off-Street Parking
Home Design
- Stucco Exterior
Interior Spaces
- 2-Story Property
- Built-in Bookshelves
- Woodwork
- Crown Molding
- Beamed Ceilings
- Ceiling Fan
- Entrance Foyer
- Great Room
- Living Room with Fireplace
- Formal Dining Room
- Fire and Smoke Detector
- Washer and Electric Dryer Hookup
Kitchen
- Electric Oven or Range
- Solid Surface Countertops
- Disposal
Bedrooms and Bathrooms
- 3 Bedrooms
- En-Suite Primary Bedroom
- Walk-In Closet
- Double Vanity
- Bathtub with Shower
- Separate Shower
Attic
- Walkup Attic
- Pull Down Stairs to Attic
Unfinished Basement
- Walk-Out Basement
- Basement Fills Entire Space Under The House
- Block Basement Construction
- 1 Bathroom in Basement
- Crawl Space
Outdoor Features
- Covered Patio or Porch
Schools
- Thomas Miller Elementary School
- Sunnyside/Tecumseh Middle School
- Jefferson High School
Utilities
- Multiple cooling system units
- Forced Air Heating and Cooling System
- Multiple Heating Units
- Radiator
- Heating System Uses Gas
Listing and Financial Details
- Assessor Parcel Number 79-07-20-486-001.000-004
Map
Home Values in the Area
Average Home Value in this Area
Tax History
| Year | Tax Paid | Tax Assessment Tax Assessment Total Assessment is a certain percentage of the fair market value that is determined by local assessors to be the total taxable value of land and additions on the property. | Land | Improvement |
|---|---|---|---|---|
| 2024 | $4,729 | $226,600 | -- | $226,600 |
| 2023 | $5,669 | $238,700 | $98,200 | $140,500 |
| 2022 | $3,951 | $153,700 | $57,000 | $96,700 |
| 2021 | $4,016 | $150,700 | $93,700 | $57,000 |
| 2020 | $4,005 | $150,700 | $93,700 | $57,000 |
| 2019 | $3,998 | $150,700 | $93,700 | $57,000 |
| 2018 | $2,954 | $207,900 | $91,900 | $116,000 |
| 2017 | $5,356 | $206,800 | $91,900 | $114,900 |
| 2016 | $5,256 | $206,800 | $91,900 | $114,900 |
| 2014 | $5,184 | $203,500 | $91,900 | $111,600 |
| 2013 | $5,125 | $203,500 | $91,900 | $111,600 |
Property History
| Date | Event | Price | List to Sale | Price per Sq Ft | Prior Sale |
|---|---|---|---|---|---|
| 11/05/2025 11/05/25 | For Sale | $575,000 | +69.1% | $184 / Sq Ft | |
| 03/27/2024 03/27/24 | Sold | $340,000 | -9.3% | $109 / Sq Ft | View Prior Sale |
| 02/16/2024 02/16/24 | Pending | -- | -- | -- | |
| 10/03/2023 10/03/23 | Price Changed | $375,000 | -5.1% | $120 / Sq Ft | |
| 09/05/2023 09/05/23 | Price Changed | $395,000 | -8.1% | $127 / Sq Ft | |
| 08/10/2023 08/10/23 | Price Changed | $429,750 | -4.4% | $138 / Sq Ft | |
| 06/30/2023 06/30/23 | For Sale | $449,500 | -- | $144 / Sq Ft |
Purchase History
| Date | Type | Sale Price | Title Company |
|---|---|---|---|
| Warranty Deed | -- | Columbia Title | |
| Warranty Deed | -- | -- | |
| Warranty Deed | -- | -- |
Mortgage History
| Date | Status | Loan Amount | Loan Type |
|---|---|---|---|
| Open | $2,000,000 | New Conventional | |
| Previous Owner | $185,000 | Purchase Money Mortgage |
Source: Indiana Regional MLS
MLS Number: 202544908
APN: 79-07-20-486-001.000-004
- 615 Main St
- 217 N 6th St
- 1123 Main St
- 117 N 5th St
- 1214 Columbia St
- 1210 Main St
- 415 N 11th St
- 118 S 6th St Unit 1
- 124 S 6th St Unit 1
- 624 New York St Unit A
- 1204 North St Unit 4
- 475 South St
- 201 S 4th St Unit 201 S 4th St, Unit 6
- 122 N 3rd St
- 122 N 3rd St
- 102 N 3rd St Unit 102 N 3rd- 3A
- 102 N 3rd St Unit 102 N 3rd- 3B
- 200 S 4th St
- 101 Main St
- 1513 Alabama St Unit 2
