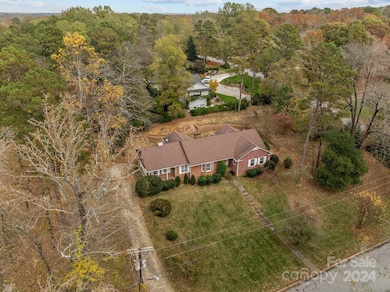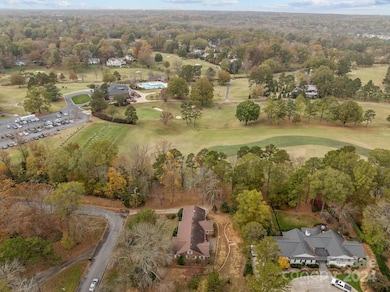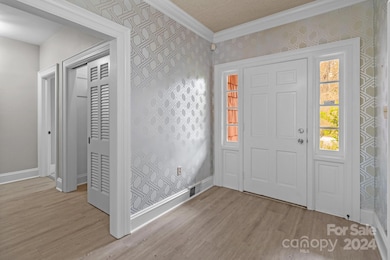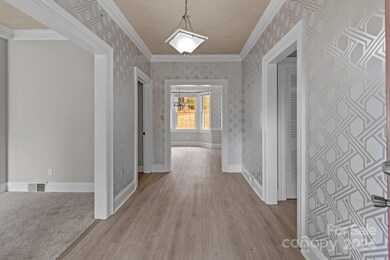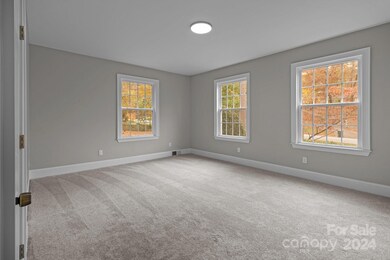
802 Confederate Ave Salisbury, NC 28144
Highlights
- 2 Car Attached Garage
- Laundry Room
- Central Air
- Patio
- 1-Story Property
- Vinyl Flooring
About This Home
As of February 2025UNDERSTATED ELEGANCE! This wonderful home is located next to the Salisbury Country Club !!! If you are a golfer you are going to love it! Wonderful 3 bedroom home that has recently under gone a a face lift! New Flooring through out most of the home fresh painted walls with the exception of the primary which has freshly painted walls and ceiling! So much Charm and character in this Mid Century BEAUTY! This home is MOVE-In- Ready, Lots of crown moldings, The primary bath has been totally updated . New HVAC 2023,New water heater in 2023, a new electrical panel in 2023, This home offers almost 1100 sq ft in the basement with a fireplace, for you to add your special touches! The 1/2 bath in the basement doesn't work(sellers never used) NEW Retaining wall(s) in 2024. Take this yard to the next level with this lovely tiered rear yard.This one is a must see with major updates already completed this one is sure to please! Sellers are selling this home AS-IS
Last Agent to Sell the Property
Monica Poole Realty LLC Brokerage Email: monica@monicapoole.com License #227514 Listed on: 11/07/2024
Home Details
Home Type
- Single Family
Est. Annual Taxes
- $6,534
Year Built
- Built in 1952
Parking
- 2 Car Attached Garage
- Driveway
Home Design
- Brick Exterior Construction
- Composition Roof
Interior Spaces
- 1-Story Property
- Living Room with Fireplace
- Vinyl Flooring
- Permanent Attic Stairs
- Laundry Room
Kitchen
- Oven
- Electric Cooktop
- Dishwasher
Bedrooms and Bathrooms
- 3 Main Level Bedrooms
- 2 Full Bathrooms
Unfinished Basement
- Crawl Space
- Basement Storage
Utilities
- Central Air
- Heat Pump System
Additional Features
- Patio
- Property is zoned GR6
Community Details
- Country Club Subdivision
Listing and Financial Details
- Assessor Parcel Number 04102402
Ownership History
Purchase Details
Home Financials for this Owner
Home Financials are based on the most recent Mortgage that was taken out on this home.Purchase Details
Similar Homes in Salisbury, NC
Home Values in the Area
Average Home Value in this Area
Purchase History
| Date | Type | Sale Price | Title Company |
|---|---|---|---|
| Warranty Deed | $351,000 | None Listed On Document | |
| Deed | $92,000 | -- |
Mortgage History
| Date | Status | Loan Amount | Loan Type |
|---|---|---|---|
| Open | $301,000 | New Conventional | |
| Previous Owner | $100,000 | Credit Line Revolving |
Property History
| Date | Event | Price | Change | Sq Ft Price |
|---|---|---|---|---|
| 02/27/2025 02/27/25 | Sold | $351,000 | -5.1% | $150 / Sq Ft |
| 01/08/2025 01/08/25 | Pending | -- | -- | -- |
| 11/07/2024 11/07/24 | For Sale | $369,900 | -- | $158 / Sq Ft |
Tax History Compared to Growth
Tax History
| Year | Tax Paid | Tax Assessment Tax Assessment Total Assessment is a certain percentage of the fair market value that is determined by local assessors to be the total taxable value of land and additions on the property. | Land | Improvement |
|---|---|---|---|---|
| 2024 | $6,534 | $546,303 | $160,000 | $386,303 |
| 2023 | $6,534 | $546,303 | $160,000 | $386,303 |
| 2022 | $4,931 | $358,076 | $160,000 | $198,076 |
| 2021 | $4,931 | $358,076 | $160,000 | $198,076 |
| 2020 | $4,931 | $358,076 | $160,000 | $198,076 |
| 2019 | $4,931 | $358,076 | $160,000 | $198,076 |
| 2018 | $4,506 | $331,613 | $160,000 | $171,613 |
| 2017 | $4,482 | $331,613 | $160,000 | $171,613 |
| 2016 | $4,359 | $331,613 | $160,000 | $171,613 |
| 2015 | $4,386 | $331,613 | $160,000 | $171,613 |
| 2014 | $4,536 | $347,062 | $170,000 | $177,062 |
Agents Affiliated with this Home
-
Monica Poole

Seller's Agent in 2025
Monica Poole
Monica Poole Realty LLC
(704) 245-4628
33 in this area
113 Total Sales
-
Chris Klebba

Buyer's Agent in 2025
Chris Klebba
RE/MAX Executives Charlotte, NC
(704) 241-4162
1 in this area
94 Total Sales
Map
Source: Canopy MLS (Canopy Realtor® Association)
MLS Number: 4198651
APN: 041-02402
- 323 Richmond Rd
- 961 Confederate Ave
- 1302 N Ellis St
- 325 W 13th St
- 300 W 12th St
- 423 Bethel Dr
- 10 North Rd
- 315 Club House Dr
- 1500 N Main St
- 1228 N Main St
- 105 W 17th St
- 0 Old Mocksville Rd Unit CAR4235969
- 1627 N Main St
- 1229 Red River Dr
- 127 E 11th St
- 1209 Red River Dr
- 1205 Red River Dr
- 1150 Red River Dr
- 1121 Red River Dr
- 1101 Red River Dr

