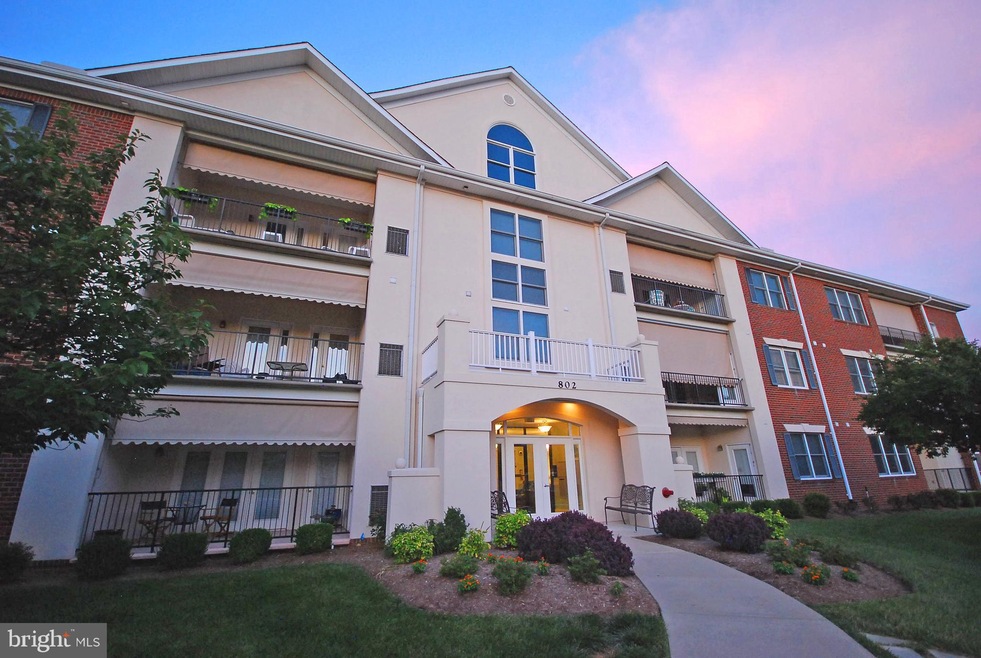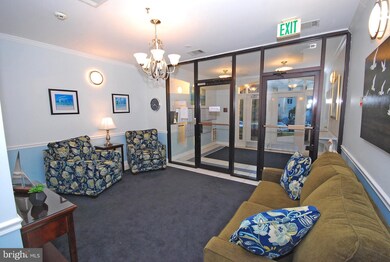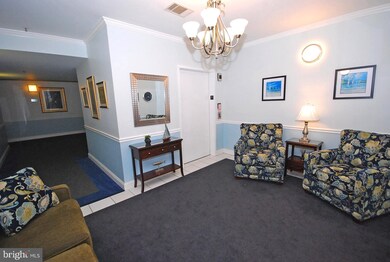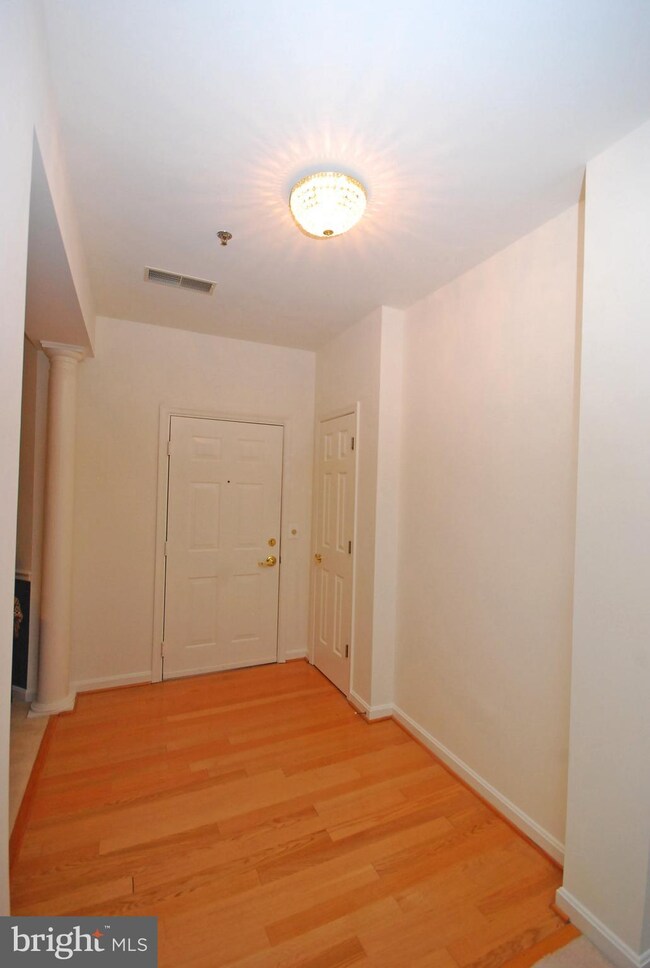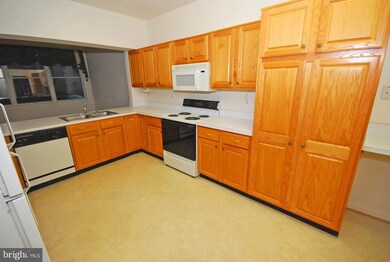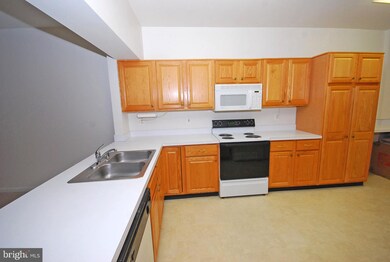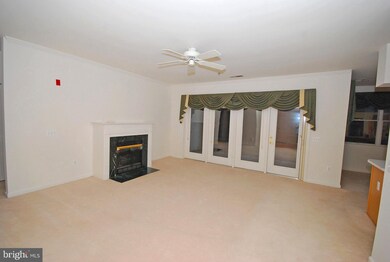
802 Coxswain Way Unit 109 Annapolis, MD 21401
Parole NeighborhoodHighlights
- Marina
- Pier
- Golf Club
- 5 Dock Slips
- Pier or Dock
- Home fronts navigable water
About This Home
As of November 2019Lovely end unit condo in Broadcreek condo. Large unit 2 bed 2 bath, balcony. Parking space # 14. wonderful locationCommunity amenities include indoor and outdoor pools, tennis, golf, community center, exercise room, boat pier and much more. Not many available like this one
Last Agent to Sell the Property
Academy Realty Inc. License #523377 Listed on: 06/24/2017
Last Buyer's Agent
Jane Gregory
Long & Foster Real Estate, Inc.
Property Details
Home Type
- Condominium
Est. Annual Taxes
- $2,667
Year Built
- Built in 1994
Lot Details
- Home fronts navigable water
HOA Fees
Home Design
- Brick Exterior Construction
Interior Spaces
- 1,357 Sq Ft Home
- Property has 1 Level
- Open Floorplan
- 1 Fireplace
- Living Room
- Dining Room
- Den
- Gourmet Kitchen
- Laundry Room
Bedrooms and Bathrooms
- 2 Main Level Bedrooms
- En-Suite Primary Bedroom
- 2 Full Bathrooms
Parking
- Subterranean Parking
- Parking Space Number Location: 14
- Basement Garage
- Parking Space Conveys
Outdoor Features
- Pier
- Water Access
- River Nearby
- 5 Dock Slips
- Physical Dock Slip Conveys
- Stream or River on Lot
- 6 Powered Boats Permitted
- Lake Privileges
Utilities
- Central Heating and Cooling System
- Electric Water Heater
Listing and Financial Details
- Assessor Parcel Number 020212590095064
Community Details
Overview
- Senior Living
- Association fees include custodial services maintenance, exterior building maintenance, lawn care front, lawn care rear, management, insurance, lawn care side, lawn maintenance, reserve funds, snow removal, trash
- Senior Community | Residents must be 55 or older
- Low-Rise Condominium
- Heritage Harbour Community
- Heritage Harbour Subdivision
- The community has rules related to covenants
- Community Lake
Amenities
- Transportation Service
- Picnic Area
- Common Area
- Beauty Salon
- Sauna
- Clubhouse
- Billiard Room
- Meeting Room
- Party Room
- Community Library
- Recreation Room
- College Courses
- Elevator
Recreation
- Pier or Dock
- Marina
- Golf Club
- Golf Course Community
- Golf Course Membership Available
- Tennis Courts
- Fitness Center
- Community Indoor Pool
- Community Spa
- Putting Green
- Jogging Path
Pet Policy
- Pet Restriction
Security
- Security Service
Ownership History
Purchase Details
Home Financials for this Owner
Home Financials are based on the most recent Mortgage that was taken out on this home.Purchase Details
Home Financials for this Owner
Home Financials are based on the most recent Mortgage that was taken out on this home.Purchase Details
Similar Homes in Annapolis, MD
Home Values in the Area
Average Home Value in this Area
Purchase History
| Date | Type | Sale Price | Title Company |
|---|---|---|---|
| Warranty Deed | $350,000 | Homeland Title & Escrow Ltd | |
| Deed | $316,000 | Dunns Title & Escrow Inc | |
| Deed | $166,990 | -- |
Mortgage History
| Date | Status | Loan Amount | Loan Type |
|---|---|---|---|
| Open | $125,000 | No Value Available |
Property History
| Date | Event | Price | Change | Sq Ft Price |
|---|---|---|---|---|
| 11/13/2019 11/13/19 | Sold | $350,000 | +0.4% | $258 / Sq Ft |
| 09/30/2019 09/30/19 | Pending | -- | -- | -- |
| 09/25/2019 09/25/19 | For Sale | $348,500 | +10.3% | $257 / Sq Ft |
| 07/19/2017 07/19/17 | Sold | $316,000 | -2.8% | $233 / Sq Ft |
| 06/29/2017 06/29/17 | Pending | -- | -- | -- |
| 06/24/2017 06/24/17 | For Sale | $325,000 | -- | $239 / Sq Ft |
Tax History Compared to Growth
Tax History
| Year | Tax Paid | Tax Assessment Tax Assessment Total Assessment is a certain percentage of the fair market value that is determined by local assessors to be the total taxable value of land and additions on the property. | Land | Improvement |
|---|---|---|---|---|
| 2024 | $3,125 | $325,600 | $162,800 | $162,800 |
| 2023 | $3,062 | $325,600 | $162,800 | $162,800 |
| 2022 | $2,858 | $303,000 | $0 | $0 |
| 2021 | $5,567 | $280,400 | $0 | $0 |
| 2020 | $2,713 | $257,800 | $128,900 | $128,900 |
| 2019 | $5,145 | $251,000 | $0 | $0 |
| 2018 | $2,476 | $244,200 | $0 | $0 |
| 2017 | $7 | $237,400 | $0 | $0 |
| 2016 | -- | $230,633 | $0 | $0 |
| 2015 | -- | $223,867 | $0 | $0 |
| 2014 | -- | $217,100 | $0 | $0 |
Agents Affiliated with this Home
-
Catherine Hamel

Seller's Agent in 2019
Catherine Hamel
Long & Foster
(301) 802-8151
4 in this area
113 Total Sales
-
Mark Feen

Buyer's Agent in 2019
Mark Feen
Coldwell Banker (NRT-Southeast-MidAtlantic)
(410) 562-3687
6 in this area
114 Total Sales
-
Jack Papaleonti

Seller's Agent in 2017
Jack Papaleonti
Academy Realty Inc.
(410) 991-4465
133 in this area
174 Total Sales
-
Joni Jones

Seller Co-Listing Agent in 2017
Joni Jones
Academy Realty Inc.
(410) 703-5700
-
J
Buyer's Agent in 2017
Jane Gregory
Long & Foster
Map
Source: Bright MLS
MLS Number: 1002365790
APN: 02-125-90095064
- 805 Coxswain Way Unit 205
- 803 Coxswain Way Unit 107
- 857 Rudder Way
- 905 Plattner Ct
- 2569 Golfers Ridge Rd
- 2670 Compass Dr
- 701 Ballast Way
- 718 Ballast Way
- 708 Sydney Terrace
- 2601 Compass Dr
- 704 Sydney Terrace
- 2600 Compass Dr
- 505 Coover Rd
- 930 Astern Way Unit 502
- 930 Astern Way Unit 609
- 930 Astern Way Unit 405
- 940 Astern Way Unit 103
- 940 Astern Way Unit 112
- 940 Astern Way Unit 109
- 2977 Southaven Dr
