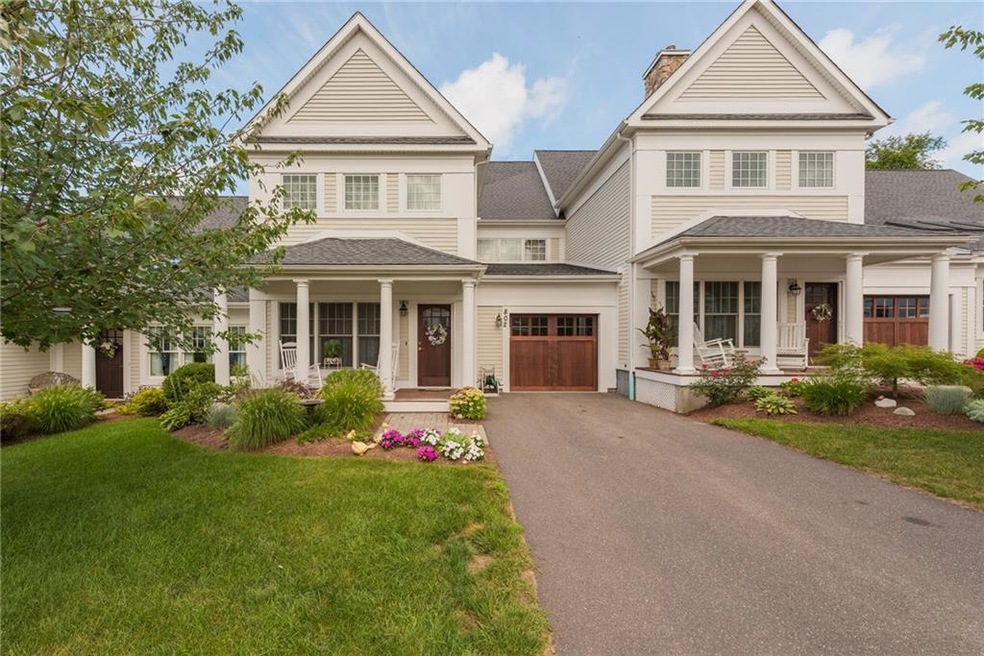
802 Dzen Way Unit 802 South Windsor, CT 06074
Highlights
- Open Floorplan
- Clubhouse
- 1 Fireplace
- Timothy Edwards School Rated A
- Deck
- Thermal Windows
About This Home
As of July 2018Beautiful and Bright 3 Bedroom/ 2.1 Bath home in 55+ Strawberry Fields! Open Floor Plan with Kitchen boasting granite counters, stainless steel appliances, and island! Dining Area with french doors to deck overlooking nature preserve! Living Room with gas fireplace, cathedral ceilings and hardwood floors! First floor Master Bedroom Suite with Full Bath, dual closets and french door to Deck! Upper level provides 2 Bedrooms, Full Bath and large sunny Loft area! Finished Lower Level offers ample recreation space! Attached garage and access to walking trails add to the appeal!
Last Agent to Sell the Property
Coldwell Banker Realty License #RES.0780445 Listed on: 03/01/2016

Property Details
Home Type
- Condominium
Est. Annual Taxes
- $8,711
Year Built
- Built in 2003
HOA Fees
- $385 Monthly HOA Fees
Home Design
- Ridge Vents on the Roof
- Vinyl Siding
Interior Spaces
- 2,092 Sq Ft Home
- Open Floorplan
- Ceiling Fan
- 1 Fireplace
- Thermal Windows
Kitchen
- Oven or Range
- <<microwave>>
- Dishwasher
- Disposal
Bedrooms and Bathrooms
- 3 Bedrooms
Laundry
- Dryer
- Washer
Finished Basement
- Walk-Out Basement
- Basement Fills Entire Space Under The House
Parking
- 1 Car Attached Garage
- Parking Deck
- Automatic Garage Door Opener
- Driveway
Outdoor Features
- Deck
- Rain Gutters
Schools
- Wapping Elementary School
- Timothy Edwards Middle School
- South Windsor High School
Utilities
- Central Air
- Heating System Uses Natural Gas
- Underground Utilities
- Cable TV Available
Community Details
Overview
- Association fees include grounds maintenance, insurance, property management, snow removal
- 38 Units
- Strawberry Fields Community
- Property managed by Magee
Amenities
- Clubhouse
Pet Policy
- Pets Allowed
Similar Homes in South Windsor, CT
Home Values in the Area
Average Home Value in this Area
Property History
| Date | Event | Price | Change | Sq Ft Price |
|---|---|---|---|---|
| 07/17/2025 07/17/25 | For Sale | $499,900 | +56.2% | $177 / Sq Ft |
| 07/02/2018 07/02/18 | Sold | $320,000 | -3.0% | $153 / Sq Ft |
| 06/14/2018 06/14/18 | Pending | -- | -- | -- |
| 02/16/2018 02/16/18 | For Sale | $329,900 | +13.8% | $158 / Sq Ft |
| 06/30/2016 06/30/16 | Sold | $290,000 | -3.3% | $139 / Sq Ft |
| 05/27/2016 05/27/16 | Pending | -- | -- | -- |
| 03/01/2016 03/01/16 | For Sale | $299,900 | -- | $143 / Sq Ft |
Tax History Compared to Growth
Agents Affiliated with this Home
-
Mollie Abend

Seller's Agent in 2025
Mollie Abend
Berkshire Hathaway Home Services
(860) 997-0313
154 Total Sales
-
L
Seller's Agent in 2018
Lynne Gillette
Gillette Real Estate
-
Robin Gebrian

Buyer's Agent in 2018
Robin Gebrian
William Raveis Real Estate
(860) 985-7807
109 Total Sales
-
Brian Burke

Seller's Agent in 2016
Brian Burke
Coldwell Banker Realty
(860) 798-3272
43 in this area
224 Total Sales
Map
Source: SmartMLS
MLS Number: G10112961
- 1202 Dzen Way Unit 1202
- 503 Dzen Way
- 26 Hillside Dr
- 87 Hayes Rd
- 106 Lake St
- 909 Summer Hill Dr
- 207 Summer Hill Dr Unit 207
- 668 Sullivan Ave
- 31 Andreis Trail
- 1102 Summer Hill Dr Unit 1102
- 55 Windshire Dr
- 33 Oxford Dr
- 655 Nevers Rd
- 340 Brookfield St
- 186 Wood Pond Rd
- 45 Rockledge Dr
- 403 Griffin Rd
- 12 Jonathan Ln
- 39 Candlewood Dr
- 4 Alpine Dr
