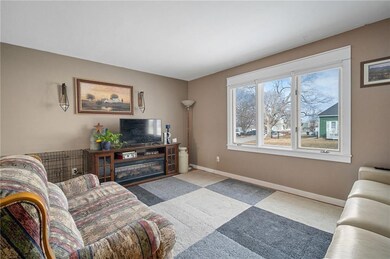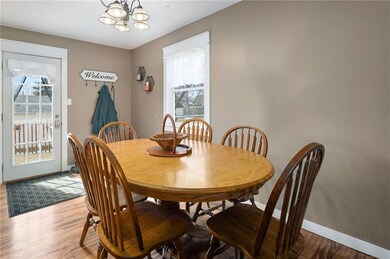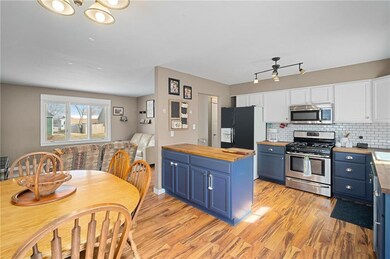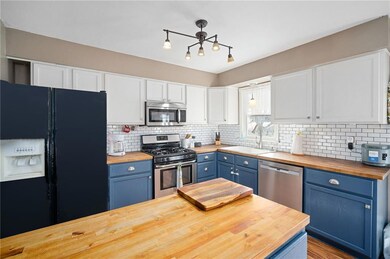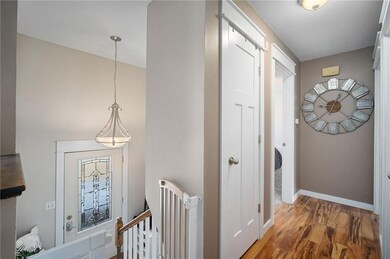
802 E Benton St Winterset, IA 50273
Highlights
- Deck
- Forced Air Heating and Cooling System
- Wood Fence
- No HOA
- Family Room
- Carpet
About This Home
As of April 2023Take a look at this spacious Winterset home with many updates ready for your family. 4 bedrooms, 2 baths and an open-concept design. Enjoy your mornings or evenings on your deck right off the kitchen/dining area. You don't have to worry about cold nights while working in the garage with this home having a 2-car HEATED garage. Please allow a minimum of 2 hours for showings. Schedule a showing on this great property today!
Home Details
Home Type
- Single Family
Est. Annual Taxes
- $3,795
Year Built
- Built in 1975
Lot Details
- 7,841 Sq Ft Lot
- Wood Fence
Home Design
- Split Foyer
- Block Foundation
- Asphalt Shingled Roof
Interior Spaces
- 924 Sq Ft Home
- Family Room
- Finished Basement
- Basement Window Egress
Kitchen
- Stove
- Dishwasher
Flooring
- Carpet
- Laminate
Bedrooms and Bathrooms
Laundry
- Dryer
- Washer
Parking
- 2 Car Detached Garage
- Driveway
Additional Features
- Deck
- Forced Air Heating and Cooling System
Community Details
- No Home Owners Association
Listing and Financial Details
- Assessor Parcel Number 820003402030000
Ownership History
Purchase Details
Home Financials for this Owner
Home Financials are based on the most recent Mortgage that was taken out on this home.Purchase Details
Home Financials for this Owner
Home Financials are based on the most recent Mortgage that was taken out on this home.Purchase Details
Home Financials for this Owner
Home Financials are based on the most recent Mortgage that was taken out on this home.Similar Homes in Winterset, IA
Home Values in the Area
Average Home Value in this Area
Purchase History
| Date | Type | Sale Price | Title Company |
|---|---|---|---|
| Warranty Deed | $233,000 | None Listed On Document | |
| Warranty Deed | $167,000 | -- | |
| Warranty Deed | $116,500 | None Available |
Mortgage History
| Date | Status | Loan Amount | Loan Type |
|---|---|---|---|
| Open | $223,100 | New Conventional | |
| Previous Owner | $161,990 | Adjustable Rate Mortgage/ARM | |
| Previous Owner | $93,200 | New Conventional | |
| Previous Owner | $77,000 | New Conventional |
Property History
| Date | Event | Price | Change | Sq Ft Price |
|---|---|---|---|---|
| 04/17/2023 04/17/23 | Sold | $232,500 | -1.1% | $252 / Sq Ft |
| 03/06/2023 03/06/23 | Pending | -- | -- | -- |
| 02/22/2023 02/22/23 | For Sale | $235,000 | +40.7% | $254 / Sq Ft |
| 05/16/2019 05/16/19 | Sold | $167,000 | 0.0% | $181 / Sq Ft |
| 03/24/2019 03/24/19 | Pending | -- | -- | -- |
| 03/20/2019 03/20/19 | For Sale | $167,000 | +43.3% | $181 / Sq Ft |
| 10/31/2014 10/31/14 | Sold | $116,500 | -3.3% | $126 / Sq Ft |
| 10/10/2014 10/10/14 | Pending | -- | -- | -- |
| 08/07/2014 08/07/14 | For Sale | $120,500 | -- | $130 / Sq Ft |
Tax History Compared to Growth
Tax History
| Year | Tax Paid | Tax Assessment Tax Assessment Total Assessment is a certain percentage of the fair market value that is determined by local assessors to be the total taxable value of land and additions on the property. | Land | Improvement |
|---|---|---|---|---|
| 2024 | $4,116 | $220,200 | $11,900 | $208,300 |
| 2023 | $3,630 | $220,200 | $11,900 | $208,300 |
| 2022 | $3,636 | $158,900 | $11,900 | $147,000 |
| 2021 | $3,636 | $158,900 | $11,900 | $147,000 |
| 2020 | $3,198 | $144,000 | $10,900 | $133,100 |
| 2019 | $3,004 | $121,100 | $0 | $0 |
| 2018 | $2,862 | $121,100 | $0 | $0 |
| 2017 | $2,480 | $103,100 | $0 | $0 |
| 2016 | $2,432 | $103,100 | $0 | $0 |
| 2015 | $1,379 | $97,500 | $0 | $0 |
| 2014 | $1,379 | $97,500 | $0 | $0 |
Agents Affiliated with this Home
-
K
Seller's Agent in 2023
Kyle Kuhns
RE/MAX Revolution
14 in this area
51 Total Sales
-
M
Buyer's Agent in 2023
Meldie Barlaw
RE/MAX
(515) 571-8910
1 in this area
17 Total Sales
-
V
Seller's Agent in 2019
Vicki Roberts
Homefront Real Estate, LLC
-

Seller's Agent in 2014
Toni Tindle
Covered Bridge Realty
(515) 975-8501
35 in this area
67 Total Sales
Map
Source: Des Moines Area Association of REALTORS®
MLS Number: 668009
APN: 820-00-34-02030000
- 522 N 10th St
- 609 E Filmore St
- 418 N 6th St
- 410 N 6th St
- 515 E North St
- 408 E Benton St
- 223 N 8th St
- 601 E Green St
- 423 E Jefferson St
- 715 N John Wayne Dr
- 711 E Madison St
- 103 S 3rd St
- 103 W Lane St
- 115 W North St
- 702 N 2nd Ave
- 507 W Madison St
- 413 E Madison St
- 215 W Filmore St
- 203 W Green St
- 59 E Washington St

