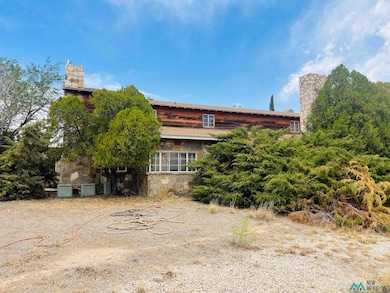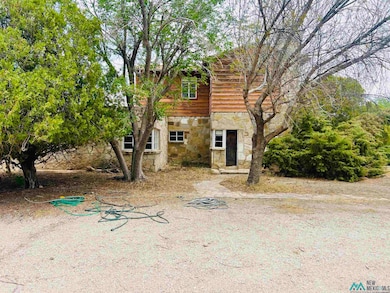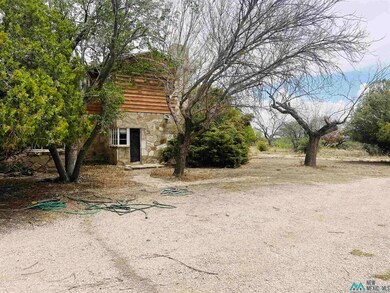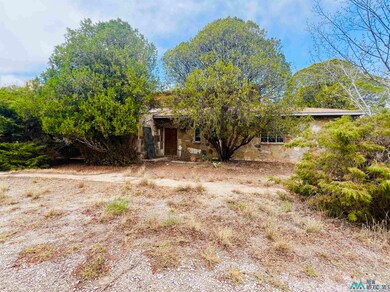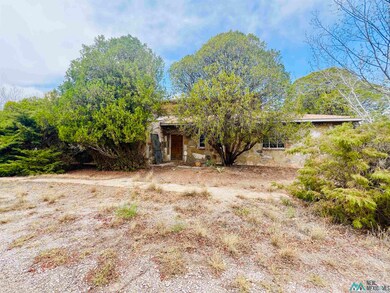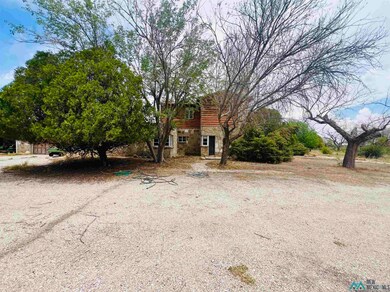802 E Greene St Carlsbad, NM 88220
Estimated payment $3,287/month
Highlights
- Indoor Pool
- Wood Flooring
- 2 Car Attached Garage
- Family Room with Fireplace
- No HOA
- Wet Bar
About This Home
Calling all investors!! This historical home is a sight to see!! Rock walls, beautiful beams and lots of character. With over 5,000 sq ft this home offers 5 bedrooms, a library, sitting room, sun room, rec room along with a studio. It has 5 fireplaces, dressing rooms, built in dressers and lots of storage!! Plus, one of the best views for 4th of July Fireworks!! Words do not do justice to this historical Eddy county home, it's a must see!!! This property's potential is endless. A unique experience as AirBnb, Bed and Breakfast or your own private oasis on the hill!!
Listing Agent
BERKSHIRE HATHAWAY HOME SERVICES ENCHANTED LANDS - CARLSBAD License #55030 Listed on: 09/11/2025

Co-Listing Agent
BERKSHIRE HATHAWAY HOME SERVICES ENCHANTED LANDS - CARLSBAD License #46020
Home Details
Home Type
- Single Family
Est. Annual Taxes
- $7,077
Lot Details
- 7.5 Acre Lot
- Natural State Vegetation
- Irregular Lot
- Historic Home
Parking
- 2 Car Attached Garage
Home Design
- Flat Roof Shape
- Slab Foundation
- Frame Construction
- Pitched Roof
- Shingle Roof
- Wood Siding
Interior Spaces
- 5,165 Sq Ft Home
- 2-Story Property
- Wet Bar
- Wood Burning Fireplace
- Family Room with Fireplace
- 5 Fireplaces
- Surveillance System
- Basement
Kitchen
- Free-Standing Range
- Microwave
- Dishwasher
Flooring
- Wood
- Laminate
- Concrete
- Tile
Bedrooms and Bathrooms
- 5 Bedrooms
- Walk-In Closet
- Dressing Area
- 4 Full Bathrooms
- Separate Shower
Pool
- Indoor Pool
Utilities
- Window Unit Cooling System
- Forced Air Heating and Cooling System
Community Details
- No Home Owners Association
Listing and Financial Details
- Assessor Parcel Number 4158127205192
Map
Property History
| Date | Event | Price | List to Sale | Price per Sq Ft |
|---|---|---|---|---|
| 01/19/2026 01/19/26 | Pending | -- | -- | -- |
| 09/11/2025 09/11/25 | For Sale | $525,000 | -- | $102 / Sq Ft |
Source: New Mexico MLS
MLS Number: 20255243
- 810 Latrobe Dr
- 806 Latrobe Dr
- East of 1558 Elk Dr
- 809 Tanoan Ct
- 809 Colonial Ct
- 602 Pinbrook Ct
- 507 Oakwood Place
- 502 Oakwood Place
- 708 Ridgecrest Dr
- 710 Ridgecrest Dr
- 501 Oakwood Place
- N of 701 Ridgecrest Dr
- N of 713 Ridgecrest Dr
- 306 S James St
- 402 Rosedale St
- 710 Pratt St
- 406 Glendale St
- 302 Glendale St
- 1031 N Francis St
- 1105 N Main St
Ask me questions while you tour the home.

