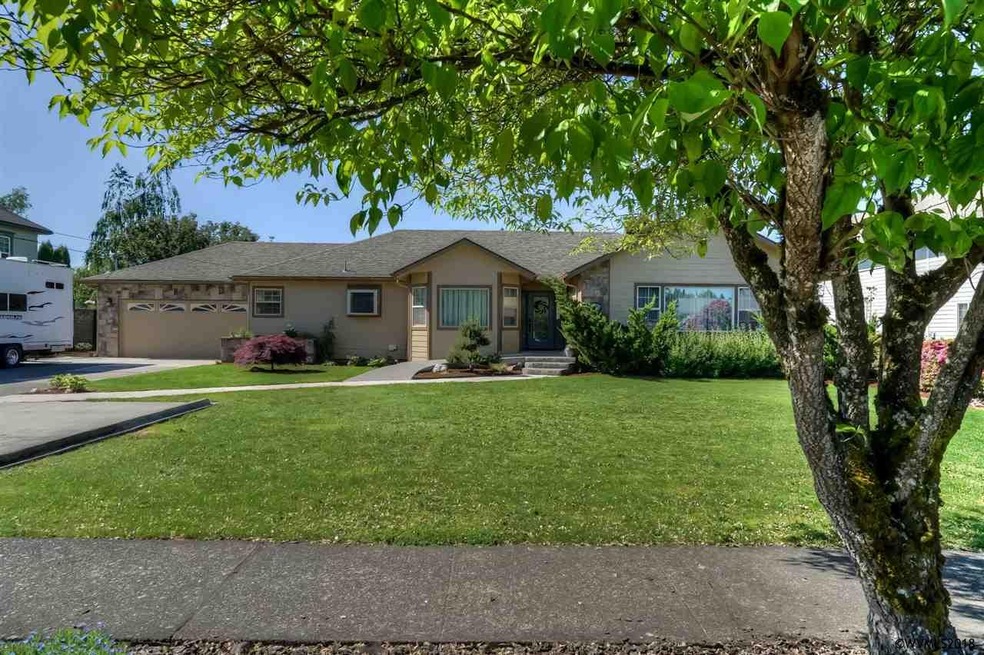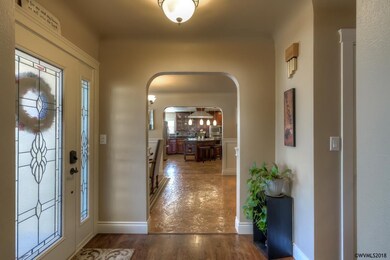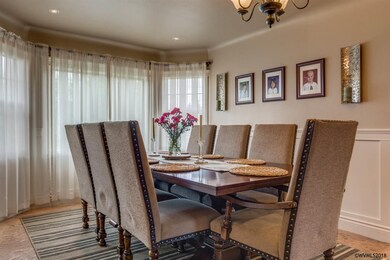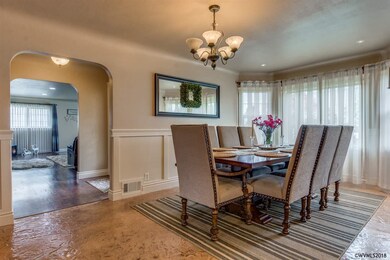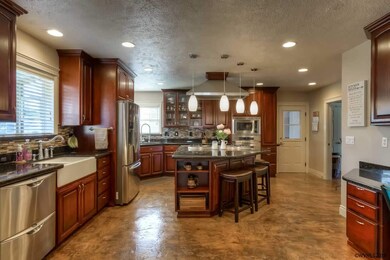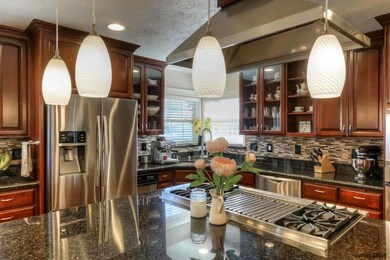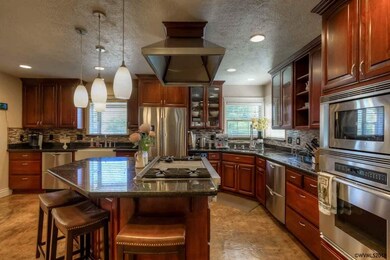
$698,500
- 6 Beds
- 6.5 Baths
- 4,332 Sq Ft
- 717 N 3rd Ave
- Stayton, OR
The fountain is flowing and the courtyard is beautiful! 4 large bedrooms & 4 1/2 baths on multiple floors, so there's space for everyone. Beautiful wood trim, wood/tile floors, architectural design makes this home unique and cozy. Home includes SS appliances, granite, gas range/furnaces, 2 water heaters and storage. French doors open to a covered deck/backyard. 2010 Guest Home/ADU on north side
Denise Busch PARAMOUNT REAL ESTATE SERVICES
