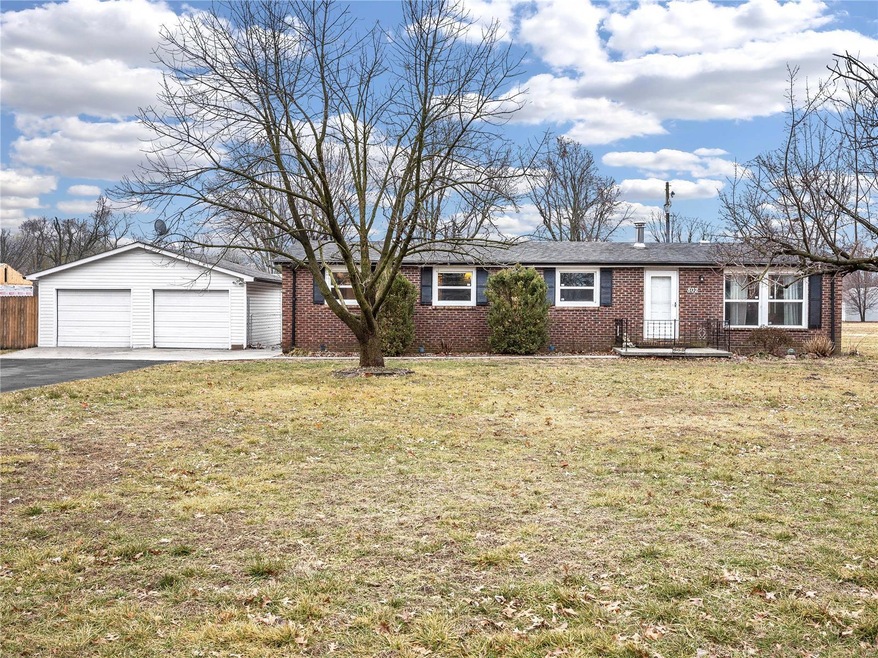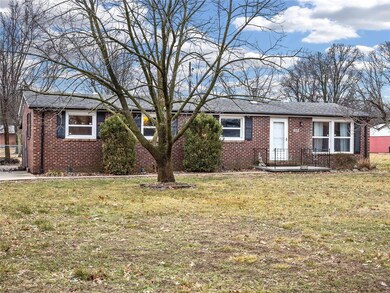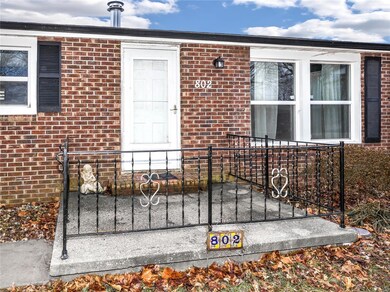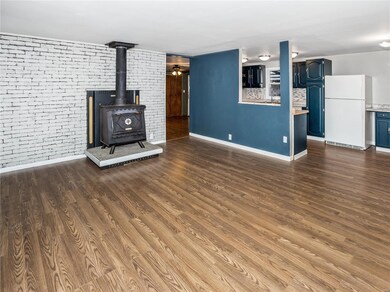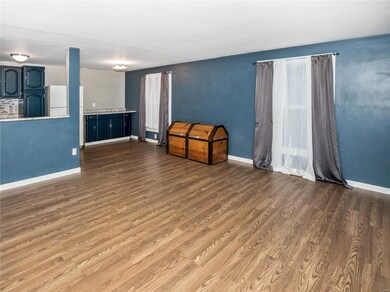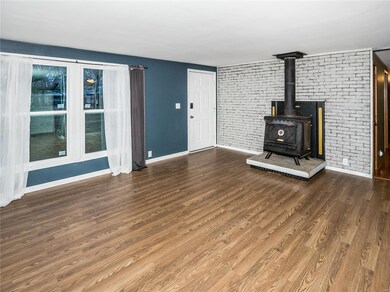
802 E John St Bunker Hill, IL 62014
Highlights
- Second Garage
- Double Oven
- Brick Veneer
- Traditional Architecture
- 2 Car Detached Garage
- 1-Story Property
About This Home
As of March 2024If you're a hobbyist or looking for lots of storage, this 3BD/2BA home is a perfect fit for you! Brand new windows in 2022, updated flooring, updated main bathroom with a marble sink/counter, a facelift on the kitchen with modern painted cabinets and an updated countertop, a whole house generator, a fenced in back yard and TWO 2 car detached garages! The lot is just shy of half an acre and there's even an apple tree. The seller is also offering a 1 year home warranty that lets YOU choose the licensed contractor for repairs with only a $100 deductible. Before making an offer on any property, buyer should independently verify all MLS data, which is derived from various sources and not warranted as accurate.
Home Details
Home Type
- Single Family
Est. Annual Taxes
- $1,953
Year Built
- Built in 1974
Lot Details
- 0.46 Acre Lot
- Lot Dimensions are 101x198
- Fenced
Parking
- 2 Car Detached Garage
- Second Garage
- Driveway
Home Design
- Traditional Architecture
- Brick Veneer
- Vinyl Siding
Interior Spaces
- 1,250 Sq Ft Home
- 1-Story Property
- Free Standing Fireplace
- Insulated Windows
- Tilt-In Windows
- Sliding Doors
Kitchen
- Double Oven
- Microwave
- Dishwasher
Bedrooms and Bathrooms
- 3 Bedrooms
- 2 Full Bathrooms
Laundry
- Dryer
- Washer
Schools
- Bunker Hill Dist 8 Elementary And Middle School
- Bunker Hill High School
Utilities
- Forced Air Heating System
Community Details
- Workshop Area
Listing and Financial Details
- Assessor Parcel Number 15-001-108-01
Ownership History
Purchase Details
Home Financials for this Owner
Home Financials are based on the most recent Mortgage that was taken out on this home.Purchase Details
Home Financials for this Owner
Home Financials are based on the most recent Mortgage that was taken out on this home.Map
Similar Homes in Bunker Hill, IL
Home Values in the Area
Average Home Value in this Area
Purchase History
| Date | Type | Sale Price | Title Company |
|---|---|---|---|
| Warranty Deed | -- | M County Title | |
| Deed | $83,000 | -- |
Mortgage History
| Date | Status | Loan Amount | Loan Type |
|---|---|---|---|
| Open | $127,272 | Construction | |
| Closed | $127,272 | New Conventional | |
| Previous Owner | $77,346 | Stand Alone First | |
| Previous Owner | $7,500 | Stand Alone First |
Property History
| Date | Event | Price | Change | Sq Ft Price |
|---|---|---|---|---|
| 03/27/2024 03/27/24 | Sold | $126,000 | +2.0% | $101 / Sq Ft |
| 03/27/2024 03/27/24 | Pending | -- | -- | -- |
| 01/30/2024 01/30/24 | For Sale | $123,500 | +48.8% | $99 / Sq Ft |
| 07/23/2014 07/23/14 | Sold | $83,000 | -2.2% | $66 / Sq Ft |
| 06/07/2014 06/07/14 | Pending | -- | -- | -- |
| 04/03/2014 04/03/14 | For Sale | $84,900 | -- | $68 / Sq Ft |
Tax History
| Year | Tax Paid | Tax Assessment Tax Assessment Total Assessment is a certain percentage of the fair market value that is determined by local assessors to be the total taxable value of land and additions on the property. | Land | Improvement |
|---|---|---|---|---|
| 2023 | $2,018 | $32,849 | $5,249 | $27,600 |
| 2022 | $2,018 | $30,700 | $4,906 | $25,794 |
| 2021 | $1,809 | $34,692 | $4,585 | $30,107 |
| 2020 | $1,763 | $33,067 | $4,325 | $28,742 |
| 2019 | $1,741 | $27,067 | $4,325 | $22,742 |
| 2018 | $1,674 | $27,067 | $0 | $0 |
| 2017 | $1,575 | $27,067 | $4,325 | $22,742 |
| 2016 | $1,481 | $25,778 | $4,119 | $21,659 |
| 2015 | $1,531 | $25,778 | $4,119 | $21,659 |
| 2014 | $1,145 | $25,778 | $4,119 | $21,659 |
| 2013 | $1,089 | $25,778 | $4,119 | $21,659 |
Source: MARIS MLS
MLS Number: MIS24005714
APN: 15-001-108-01
- 506 E Fayette St
- 802 E Pleasant St
- 305 S Putnam St
- 304 S Putnam St
- 900 S Franklin St
- 11478 Mansholt Rd
- 13455 Catholic Springs Rd
- 392 N Salisbury St
- 0 Beech St Unit MAR25001958
- 5007 Seiler Rd
- 0 Katich Ln
- 4707 Seiler Rd
- 4689 Seiler Rd
- 15892 Vfw Rd
- 6234 Renken Rd
- 8119 N State Route 159
- 1625 Fosterburg Rd
- 1396 Britany Ct
- 1366 Biscay Dr
- 0 Carlinville Rd Unit MAR24046552
