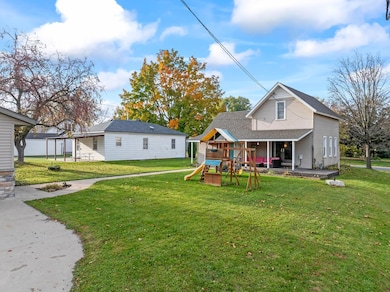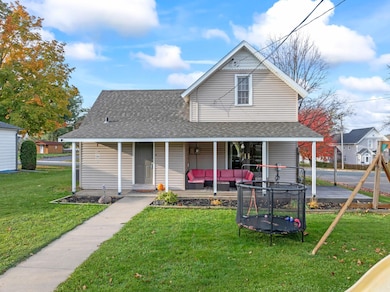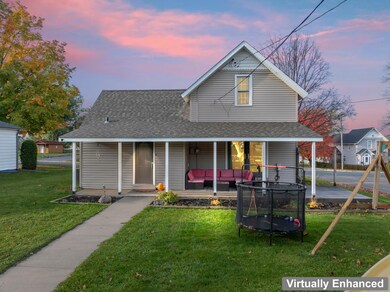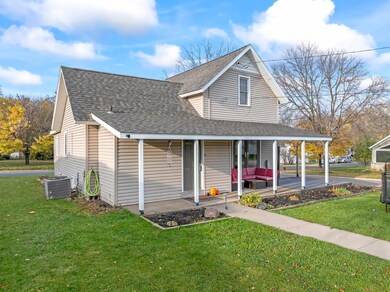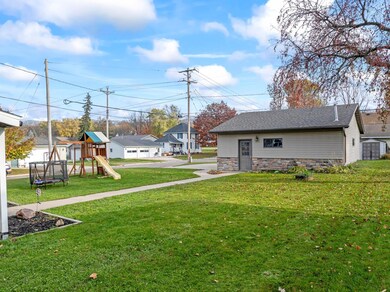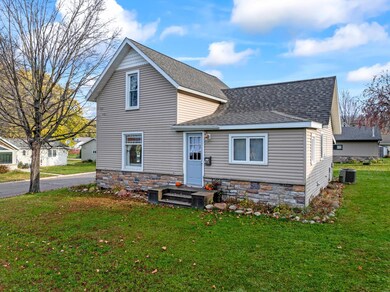802 Fillmore St SE Chatfield, MN 55923
Estimated payment $1,353/month
Total Views
522
2
Beds
1
Bath
1,236
Sq Ft
$185
Price per Sq Ft
Highlights
- Corner Lot
- Brick Veneer
- Laundry Room
- No HOA
- Living Room
- Entrance Foyer
About This Home
Homes like this do not hit the market very often in Chatfield. Large corner lot, custom country kitchen with rustic accents. Gorgeous hardwood flooring, updated bathroom large main level laundry. A huge, covered porch for outdoor entertaining and relaxation. Large corner lot with an oversized 2-stall heated garage and a concrete driveway. Newer roof, modern siding and stone accents.
Home Details
Home Type
- Single Family
Est. Annual Taxes
- $1,754
Year Built
- Built in 1900
Lot Details
- 8,102 Sq Ft Lot
- Lot Dimensions are 138x59
- Corner Lot
Parking
- 2 Car Garage
- Heated Garage
Home Design
- Brick Veneer
- Vinyl Siding
Interior Spaces
- 1,236 Sq Ft Home
- 1.5-Story Property
- Entrance Foyer
- Family Room
- Living Room
- Combination Kitchen and Dining Room
- Partial Basement
- Laundry Room
Kitchen
- Microwave
- Dishwasher
Bedrooms and Bathrooms
- 2 Bedrooms
- 1 Full Bathroom
Utilities
- Forced Air Heating and Cooling System
- Vented Exhaust Fan
- 100 Amp Service
Community Details
- No Home Owners Association
- Chatfield Outlots S5 & 6 104 1 Subdivision
Listing and Financial Details
- Assessor Parcel Number 260029000
Map
Create a Home Valuation Report for This Property
The Home Valuation Report is an in-depth analysis detailing your home's value as well as a comparison with similar homes in the area
Home Values in the Area
Average Home Value in this Area
Tax History
| Year | Tax Paid | Tax Assessment Tax Assessment Total Assessment is a certain percentage of the fair market value that is determined by local assessors to be the total taxable value of land and additions on the property. | Land | Improvement |
|---|---|---|---|---|
| 2025 | $1,778 | $151,200 | $22,400 | $128,800 |
| 2024 | $1,778 | $136,400 | $22,400 | $114,000 |
| 2023 | $1,644 | $136,400 | $22,400 | $114,000 |
| 2022 | $1,644 | $120,300 | $22,400 | $97,900 |
| 2021 | $1,644 | $111,500 | $20,400 | $91,100 |
| 2020 | $1,622 | $111,500 | $20,400 | $91,100 |
| 2019 | $1,482 | $100,400 | $20,400 | $80,000 |
| 2018 | $1,202 | $100,400 | $20,400 | $80,000 |
| 2017 | -- | $90,700 | $20,400 | $70,300 |
| 2016 | $810 | $90,700 | $20,400 | $70,300 |
| 2015 | $842 | $43,700 | $12,246 | $31,454 |
| 2014 | $842 | $51,200 | $12,879 | $38,321 |
| 2013 | $842 | $50,000 | $12,750 | $37,250 |
Source: Public Records
Property History
| Date | Event | Price | List to Sale | Price per Sq Ft | Prior Sale |
|---|---|---|---|---|---|
| 11/06/2025 11/06/25 | Pending | -- | -- | -- | |
| 10/31/2025 10/31/25 | For Sale | $229,000 | +100.9% | $185 / Sq Ft | |
| 10/08/2014 10/08/14 | Sold | $114,000 | -2.1% | $92 / Sq Ft | View Prior Sale |
| 08/21/2014 08/21/14 | Pending | -- | -- | -- | |
| 08/06/2014 08/06/14 | For Sale | $116,500 | -- | $94 / Sq Ft |
Source: NorthstarMLS
Purchase History
| Date | Type | Sale Price | Title Company |
|---|---|---|---|
| Warranty Deed | $139,900 | -- | |
| Warranty Deed | $114,000 | Attorney | |
| Warranty Deed | $114,900 | None Available |
Source: Public Records
Mortgage History
| Date | Status | Loan Amount | Loan Type |
|---|---|---|---|
| Open | $8,000 | Unknown | |
| Previous Owner | $135,703 | New Conventional | |
| Previous Owner | $116,326 | New Conventional | |
| Previous Owner | $117,198 | New Conventional |
Source: Public Records
Source: NorthstarMLS
MLS Number: 6812011
APN: 26.0029.000
Nearby Homes
- 318 Hawley St SE
- 380 7th St SE
- 1003 Grand St SE
- 419 Prospect St SE
- 202 Winona St SE
- 1406 Enterprise Dr
- 26 Millhouse Ln SW
- 1444 Enterprise Dr
- 477 AMcO Ln
- 2 Avenue B NE
- 1484 Enterprise Dr
- 1622 Enterprise Dr
- 1534 Enterprise Dr
- 11944 City View Ln
- 721 Cliff St NE
- 340 Main St N
- 364 Main St N
- 252 Reagan Place NW
- 254 Reagan Place NW
- 256 Reagan Place NW

