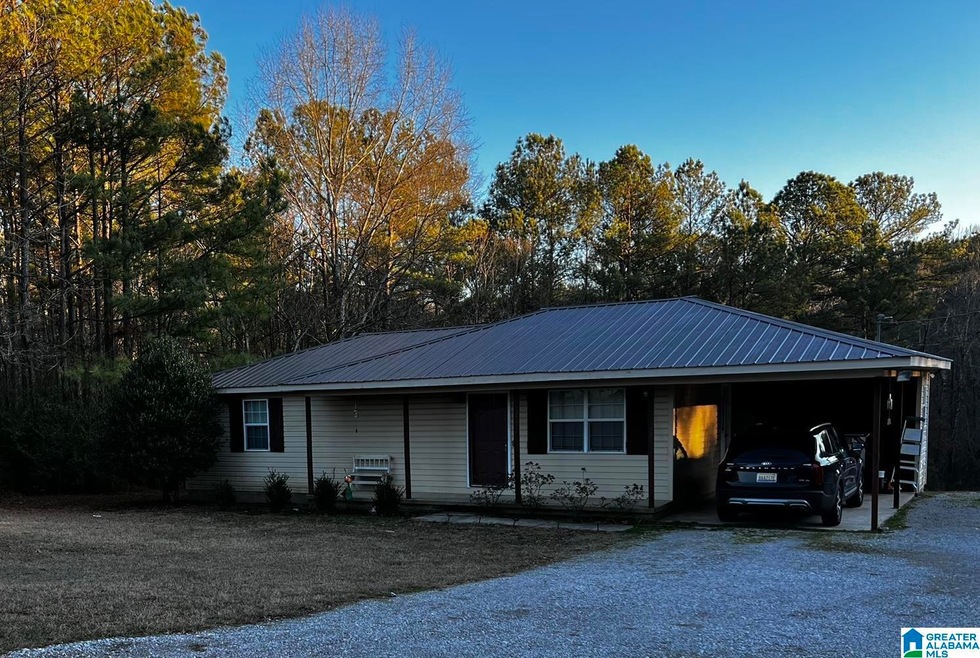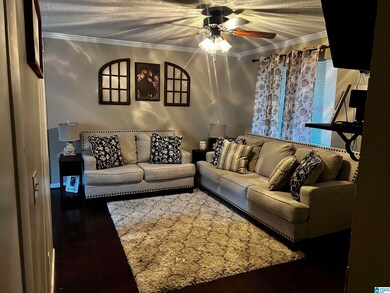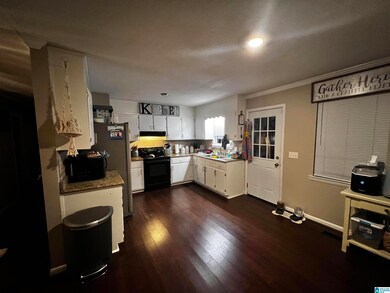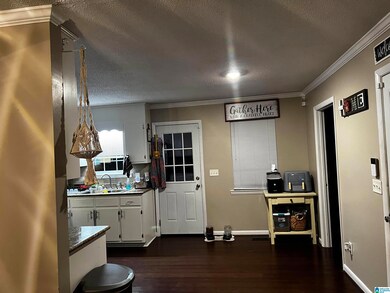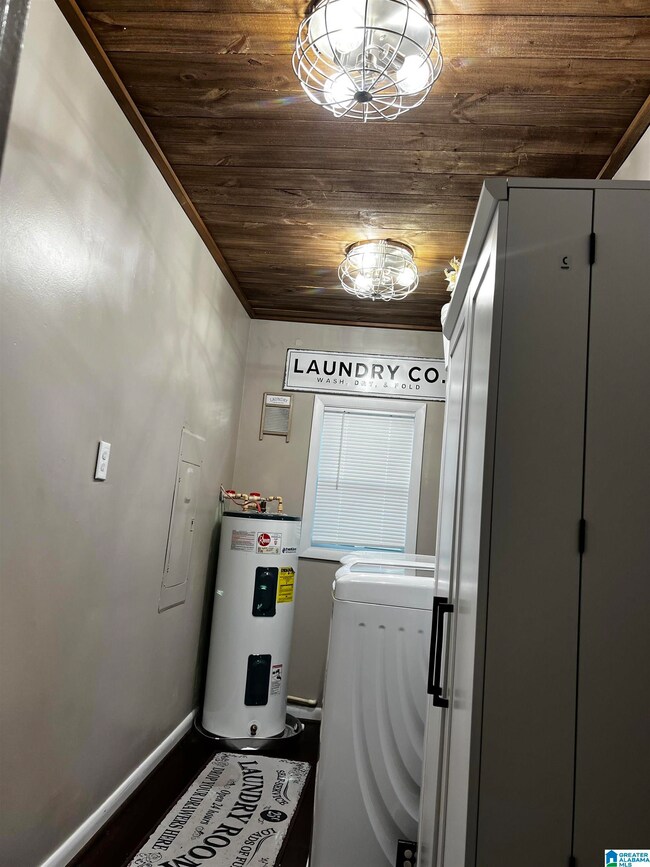
802 Fred Terry Rd Locust Fork, AL 35097
Highlights
- Deck
- Wood Flooring
- Stone Countertops
- Locust Fork Elementary School Rated 9+
- Attic
- Attached Garage
About This Home
As of March 2024Be prepared to fall in love with everything this 3 bedroom and 1.5 bath home has to offer. Bond with family & entertain friends while enjoying NATURAL lighting and NEUTRAL colors. Enjoy your open floor plan with plenty of room for your friends and family. Cook up a feast in the kitchen with plenty of cabinet and countertop space and eat-in dining area. Enjoy the sunrise or sunset on your cozy front porch admiring all the tall natural landscaping and sounds of nature. Entertain friends and family while the kids play in your flat yard. This home is the perfect combination of space, location & price.
Home Details
Home Type
- Single Family
Est. Annual Taxes
- $238
Year Built
- Built in 1991
Lot Details
- 1 Acre Lot
- Interior Lot
- Few Trees
Home Design
- Vinyl Siding
Interior Spaces
- 1,008 Sq Ft Home
- 1-Story Property
- Crown Molding
- Combination Dining and Living Room
- Crawl Space
- Pull Down Stairs to Attic
Kitchen
- Electric Oven
- Stove
- Stone Countertops
Flooring
- Wood
- Carpet
- Vinyl
Bedrooms and Bathrooms
- 3 Bedrooms
- Walk-In Closet
- Bathtub and Shower Combination in Primary Bathroom
Laundry
- Laundry Room
- Laundry on main level
- Washer and Electric Dryer Hookup
Parking
- Attached Garage
- 1 Carport Space
- Driveway
Outdoor Features
- Deck
Schools
- Locust Fork Elementary And Middle School
- Locust Fork High School
Utilities
- Central Heating and Cooling System
- Underground Utilities
- Electric Water Heater
- Septic Tank
Community Details
Listing and Financial Details
- Visit Down Payment Resource Website
- Assessor Parcel Number 21-08-27-0-000-005.006
Ownership History
Purchase Details
Home Financials for this Owner
Home Financials are based on the most recent Mortgage that was taken out on this home.Purchase Details
Home Financials for this Owner
Home Financials are based on the most recent Mortgage that was taken out on this home.Purchase Details
Home Financials for this Owner
Home Financials are based on the most recent Mortgage that was taken out on this home.Purchase Details
Similar Home in the area
Home Values in the Area
Average Home Value in this Area
Purchase History
| Date | Type | Sale Price | Title Company |
|---|---|---|---|
| Warranty Deed | $156,000 | None Listed On Document | |
| Warranty Deed | $136,500 | None Available | |
| Warranty Deed | $112,000 | None Available | |
| Warranty Deed | -- | -- |
Mortgage History
| Date | Status | Loan Amount | Loan Type |
|---|---|---|---|
| Open | $158,787 | New Conventional | |
| Previous Owner | $136,363 | Purchase Money Mortgage | |
| Previous Owner | $109,971 | New Conventional | |
| Previous Owner | $15,644 | Unknown | |
| Previous Owner | $83,849 | Unknown | |
| Previous Owner | $77,400 | Unknown |
Property History
| Date | Event | Price | Change | Sq Ft Price |
|---|---|---|---|---|
| 03/11/2024 03/11/24 | Sold | $156,000 | +4.0% | $155 / Sq Ft |
| 02/02/2024 02/02/24 | For Sale | $150,000 | +9.9% | $149 / Sq Ft |
| 06/30/2021 06/30/21 | Sold | $136,500 | +5.0% | $135 / Sq Ft |
| 05/28/2021 05/28/21 | For Sale | $130,000 | +16.1% | $129 / Sq Ft |
| 07/31/2019 07/31/19 | Sold | $112,000 | -2.5% | $111 / Sq Ft |
| 05/24/2019 05/24/19 | Price Changed | $114,900 | -4.2% | $114 / Sq Ft |
| 02/25/2019 02/25/19 | For Sale | $119,900 | -- | $119 / Sq Ft |
Tax History Compared to Growth
Tax History
| Year | Tax Paid | Tax Assessment Tax Assessment Total Assessment is a certain percentage of the fair market value that is determined by local assessors to be the total taxable value of land and additions on the property. | Land | Improvement |
|---|---|---|---|---|
| 2024 | $303 | $11,120 | $1,200 | $9,920 |
| 2023 | $303 | $10,340 | $1,200 | $9,140 |
| 2022 | $240 | $9,180 | $1,500 | $7,680 |
| 2021 | $199 | $7,900 | $1,580 | $6,320 |
| 2020 | $187 | $6,840 | $1,500 | $5,340 |
| 2019 | $164 | $6,840 | $1,500 | $5,340 |
| 2018 | $163 | $6,800 | $1,500 | $5,300 |
| 2017 | $151 | $6,420 | $0 | $0 |
| 2015 | $151 | $6,420 | $0 | $0 |
| 2014 | $184 | $7,460 | $0 | $0 |
| 2013 | -- | $7,420 | $0 | $0 |
Agents Affiliated with this Home
-
Donna Thigpen

Seller's Agent in 2024
Donna Thigpen
Five Star Real Estate, LLC
(205) 281-3931
20 Total Sales
-
Nikole Mangos
N
Buyer's Agent in 2024
Nikole Mangos
Keller Williams Realty Hoover
(205) 790-7262
81 Total Sales
-
Josh Vernon

Seller's Agent in 2021
Josh Vernon
Keller Williams Realty Vestavia
(205) 706-5260
656 Total Sales
-
B
Seller's Agent in 2019
Benjamin Smith
ZILLOW Inc.
-
Bret Rogers

Buyer's Agent in 2019
Bret Rogers
Keller Williams Trussville
(205) 540-1182
223 Total Sales
Map
Source: Greater Alabama MLS
MLS Number: 21376092
APN: 21-08-27-0-000-005.006
- 4905 Spunky Hollow Rd
- 4540 Spunky Hollow Rd
- 496 Tawbush Rd
- 388 Tawbush Rd
- 254 Tawbush Rd
- #0 Shady Point Rd Unit 18, 18 & 19
- 200 Shady Point Rd
- 4515 County Road 13
- 0 Center Hill Rd
- 2288 Deaver Walker Rd
- 178 Jerry Marsh Rd
- 5292 County Highway 15
- 691 Reid Dr
- 25335 Alabama 79
- 2898 County Highway 15
- 234 Glen Abbey Dr
- 5171 Tucker Mountain Rd
- 150 Saint Andrews Pkwy
- 31730 Alabama 79
- Lot 104 Muirfield Cir Unit 104
