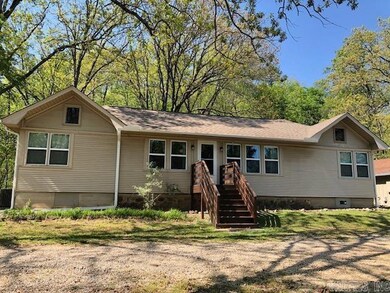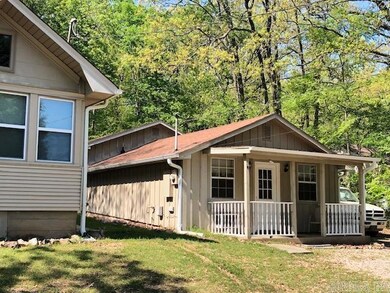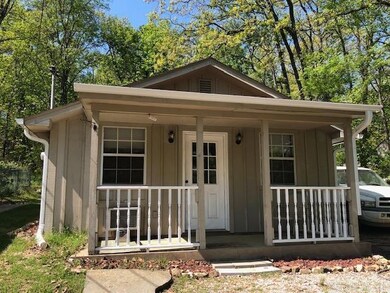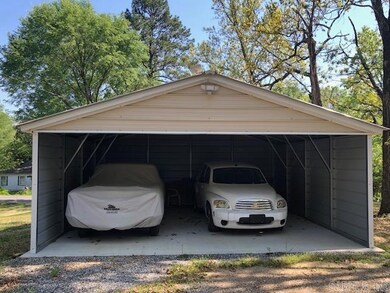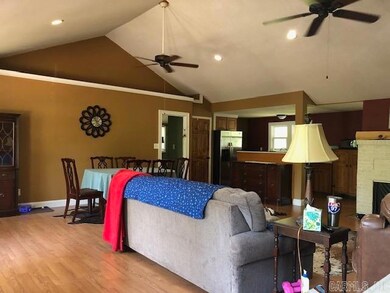
802 Lakeshore Dr Unit 802 A Hot Springs National Park, AR 71913
Estimated payment $1,876/month
Highlights
- Guest House
- Vaulted Ceiling
- Detached Garage
- Wooded Lot
- Ranch Style House
- Porch
About This Home
What a great opportunity to purchase two homes selling as a package. The main house has 3 bedrooms and 2 full baths and an amazingly large main living area. Its open and inviting gathering space has vaulted ceiling and decorator nooks. And you get an additional sweet 1 bedroom, 1 bath guest cottage next door with generous amount of living space. Great set up for those needing additional living quarters full time or for monthly rental income. Conveniently located just minutes from major shopping, medical facilities, bypass and Oaklawn. It has a fenced in backyard with a delightful flagstone sitting area where you can relax and enjoy the privacy of the expansive wooded hillside. Watch the deer and listen to the birds with your coffee. Current owner has done numerous improvements and upgrades: windows, roof, gutters, main water lines with a new double garage and detached storage building being the most recent.
Home Details
Home Type
- Single Family
Est. Annual Taxes
- $1,462
Year Built
- Built in 1940
Lot Details
- 0.88 Acre Lot
- Partially Fenced Property
- Chain Link Fence
- Level Lot
- Cleared Lot
- Wooded Lot
- Property is zoned RI
Parking
- Detached Garage
Home Design
- Ranch Style House
- Slab Foundation
- Architectural Shingle Roof
- Metal Siding
Interior Spaces
- 2,420 Sq Ft Home
- Sheet Rock Walls or Ceilings
- Vaulted Ceiling
- Ceiling Fan
- Insulated Windows
- Window Treatments
- Insulated Doors
- Crawl Space
- Fire and Smoke Detector
- Washer Hookup
Kitchen
- Electric Range
- Stove
- Dishwasher
Flooring
- Laminate
- Vinyl
Outdoor Features
- Patio
- Outdoor Storage
- Porch
Additional Homes
- Guest House
Schools
- Hot Springs Elementary And Middle School
- Hot Springs High School
Utilities
- Central Heating and Cooling System
- Electric Water Heater
- Cable TV Available
Community Details
Map
Home Values in the Area
Average Home Value in this Area
Tax History
| Year | Tax Paid | Tax Assessment Tax Assessment Total Assessment is a certain percentage of the fair market value that is determined by local assessors to be the total taxable value of land and additions on the property. | Land | Improvement |
|---|---|---|---|---|
| 2024 | $688 | $31,930 | $4,730 | $27,200 |
| 2023 | $700 | $31,930 | $4,730 | $27,200 |
| 2022 | $1,061 | $31,930 | $4,730 | $27,200 |
| 2021 | $1,009 | $22,070 | $4,860 | $17,210 |
| 2020 | $634 | $22,070 | $4,860 | $17,210 |
| 2019 | $634 | $22,070 | $4,860 | $17,210 |
| 2018 | $659 | $22,070 | $4,860 | $17,210 |
| 2017 | $716 | $22,070 | $4,860 | $17,210 |
| 2016 | $668 | $21,080 | $4,860 | $16,220 |
| 2015 | $521 | $21,080 | $4,860 | $16,220 |
| 2014 | $520 | $21,080 | $4,860 | $16,220 |
Property History
| Date | Event | Price | Change | Sq Ft Price |
|---|---|---|---|---|
| 07/23/2025 07/23/25 | Price Changed | $317,000 | -8.8% | $196 / Sq Ft |
| 06/11/2025 06/11/25 | Price Changed | $347,700 | -5.4% | $215 / Sq Ft |
| 05/23/2025 05/23/25 | Price Changed | $367,700 | -3.4% | $227 / Sq Ft |
| 04/17/2025 04/17/25 | For Sale | $380,700 | -- | $235 / Sq Ft |
Purchase History
| Date | Type | Sale Price | Title Company |
|---|---|---|---|
| Warranty Deed | $59,000 | Lenders Title Company | |
| Warranty Deed | -- | Hot Springs Title Co Inc | |
| Warranty Deed | $77,000 | -- |
Mortgage History
| Date | Status | Loan Amount | Loan Type |
|---|---|---|---|
| Open | $34,000 | Adjustable Rate Mortgage/ARM | |
| Previous Owner | $116,450 | Adjustable Rate Mortgage/ARM |
Similar Homes in the area
Source: Cooperative Arkansas REALTORS® MLS
MLS Number: 25020338
APN: 300-13249-000
- 802 Lakeshore Dr Unit 802 and 802 A
- 802 & 802 A Lakeshore Dr
- 000 Big Duke Cir
- Lot 15A Lake Pointe Cove
- XXX Higdon Ferry
- 329 Woodview Ln
- 0 Wachesaw Unit 25020542
- XXX Johnson Terrace
- XX Central Ave
- 134 Jet Cir
- 1819 Lakeshore Dr
- 111 Hunts St
- 1123 Burchwood Bay Rd
- 113 Foxwood St
- 120 Southview Cir
- 221 San Juan Dr
- 0 Lakeshore Dr Unit 20001643
- 0 Lakeshore Dr Unit 128806
- 322 Willowbend Cir
- 510 Willowbend Cir
- 102 Sunset Bay Rd
- 142 Apple Blossom Cir
- 200 Modern Ave
- 550 Files Rd
- 389 Lake Hamilton Dr
- 270 Lake Hamilton Dr Unit A10
- 200 Lakeland Dr
- 1203 Marion Anderson Rd
- 204 Glover St
- 605 Higdon Ferry Rd
- 3921 Central Ave Unit Several
- 203 Stearns Point
- 1319 Airport Rd Unit 2A
- 1319 Airport Rd
- 777 Old Brundage Rd
- 127 Charlon St
- 109 Indian Hills St Unit C10
- 1023 3rd St
- 451 Lakeland Dr Unit D4
- 111 Main St

