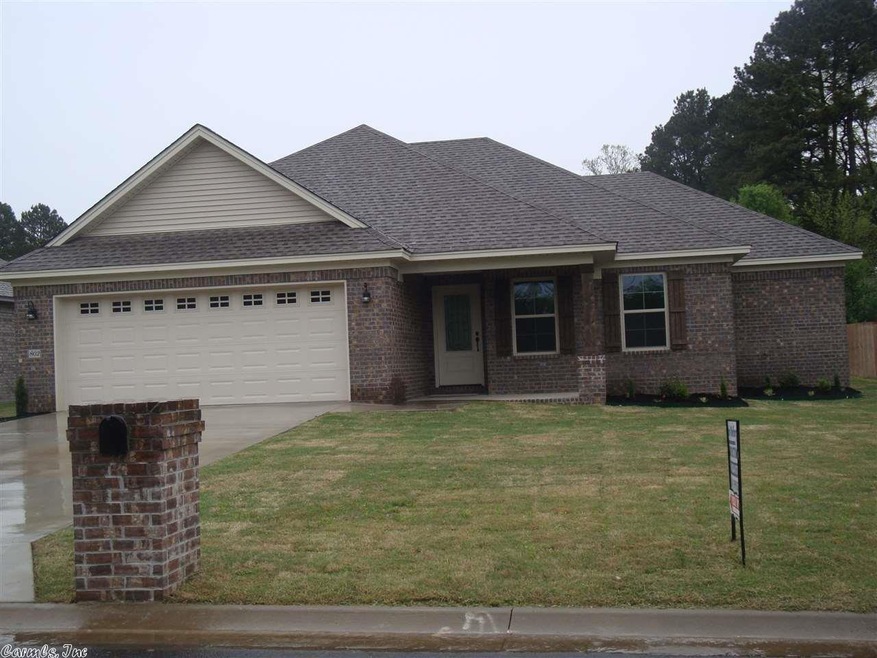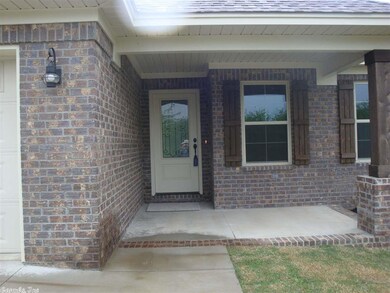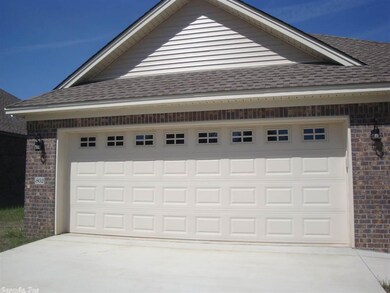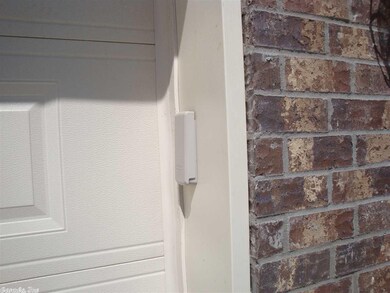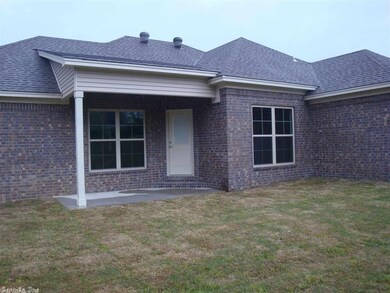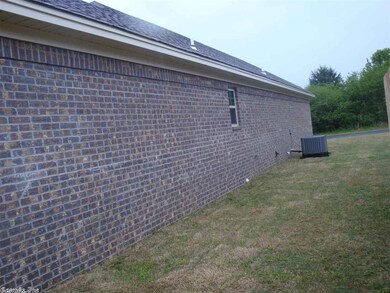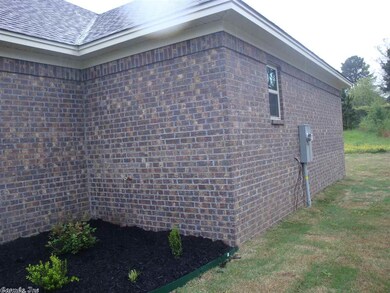
802 Laurel Ct Searcy, AR 72143
Highlights
- Newly Remodeled
- Traditional Architecture
- Laundry Room
- Southwest Middle School Rated A-
- Great Room
- 1-Story Property
About This Home
As of December 2023Brand new home with all the favorite things wanted in homes now. Very open floor plan, carpet only in bedrooms, granite countertops, shower in master bath, split bedroom floorplan, covered patio, landscaped yard, and very easy entry into home. Only nice homes are in this new subdivision which may not be on your GPS system. Pay close attention to directions. At the time I entered this listing the house had not been assessed so taxes are on the lot only.
Home Details
Home Type
- Single Family
Est. Annual Taxes
- $1,379
Year Built
- Built in 2018 | Newly Remodeled
Lot Details
- 7,841 Sq Ft Lot
- Level Lot
Parking
- 2 Car Garage
Home Design
- Traditional Architecture
- Brick Exterior Construction
- Slab Foundation
- Architectural Shingle Roof
Interior Spaces
- 1,750 Sq Ft Home
- 1-Story Property
- Great Room
- Open Floorplan
- Laundry Room
Kitchen
- Electric Range
- Stove
- Microwave
- Dishwasher
Flooring
- Carpet
- Laminate
Bedrooms and Bathrooms
- 3 Bedrooms
- 2 Full Bathrooms
Utilities
- Central Heating and Cooling System
- Septic System
Community Details
- Built by Darryl Wolford is the builder and he has been in the building business for several years.
Listing and Financial Details
- Assessor Parcel Number 016-01865-715
Ownership History
Purchase Details
Home Financials for this Owner
Home Financials are based on the most recent Mortgage that was taken out on this home.Purchase Details
Home Financials for this Owner
Home Financials are based on the most recent Mortgage that was taken out on this home.Purchase Details
Home Financials for this Owner
Home Financials are based on the most recent Mortgage that was taken out on this home.Similar Homes in Searcy, AR
Home Values in the Area
Average Home Value in this Area
Purchase History
| Date | Type | Sale Price | Title Company |
|---|---|---|---|
| Warranty Deed | $225,000 | White County Title | |
| Warranty Deed | $175,000 | White County Title Company | |
| Warranty Deed | $27,500 | None Available |
Mortgage History
| Date | Status | Loan Amount | Loan Type |
|---|---|---|---|
| Open | $172,500 | New Conventional | |
| Previous Owner | $141,950 | Construction | |
| Previous Owner | $152,150 | Construction |
Property History
| Date | Event | Price | Change | Sq Ft Price |
|---|---|---|---|---|
| 12/29/2023 12/29/23 | Sold | $225,000 | 0.0% | $129 / Sq Ft |
| 12/17/2023 12/17/23 | Pending | -- | -- | -- |
| 12/15/2023 12/15/23 | For Sale | $225,000 | +28.6% | $129 / Sq Ft |
| 07/03/2019 07/03/19 | Sold | $175,000 | -2.7% | $100 / Sq Ft |
| 06/20/2019 06/20/19 | Pending | -- | -- | -- |
| 06/11/2019 06/11/19 | Price Changed | $179,900 | -4.1% | $103 / Sq Ft |
| 04/13/2019 04/13/19 | For Sale | $187,500 | -- | $107 / Sq Ft |
Tax History Compared to Growth
Tax History
| Year | Tax Paid | Tax Assessment Tax Assessment Total Assessment is a certain percentage of the fair market value that is determined by local assessors to be the total taxable value of land and additions on the property. | Land | Improvement |
|---|---|---|---|---|
| 2024 | $1,379 | $33,970 | $5,600 | $28,370 |
| 2023 | $849 | $33,970 | $5,600 | $28,370 |
| 2022 | $844 | $33,970 | $5,600 | $28,370 |
| 2021 | $789 | $33,970 | $5,600 | $28,370 |
| 2020 | $733 | $27,300 | $4,600 | $22,700 |
| 2019 | $187 | $2,300 | $2,300 | $0 |
| 2018 | $93 | $2,300 | $2,300 | $0 |
| 2017 | $268 | $6,600 | $6,600 | $0 |
Agents Affiliated with this Home
-
Sandy LaFantasie

Seller's Agent in 2023
Sandy LaFantasie
RE/MAX
(501) 278-0408
57 Total Sales
-
Barbara Duncan
B
Seller's Agent in 2019
Barbara Duncan
RE/MAX
(501) 278-6817
67 Total Sales
-
Valerie Canepa
V
Seller Co-Listing Agent in 2019
Valerie Canepa
RE/MAX
(501) 473-7151
73 Total Sales
Map
Source: Cooperative Arkansas REALTORS® MLS
MLS Number: 19012093
APN: 016-01865-715
- 1404 Magee Dr
- 8 Tina Cir
- 28 Southpointe
- 1508 Highway 267 S
- 1 Lee Cir
- 7 Franklin Cir
- 23 Southwind Blvd
- 105 Liles Dr
- 1000 Gum Springs Rd
- 713 Covenant Place
- 921 Skyline Dr
- 1212 Rehoboth Dr
- 1020 Pioneer Rd
- 1308 Rehoboth Dr
- 917 A Skyline Dr
- 1514 Sydney St
- 6 Zadie Ct
- 1410 Ridgefield Cir
- 1406 Ridgefield Cir
- 1012 1/2 Pioneer Rd
