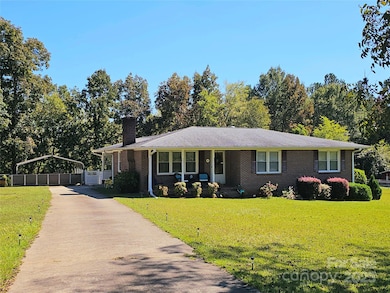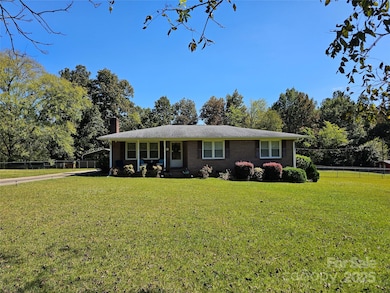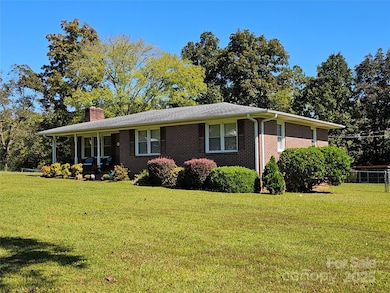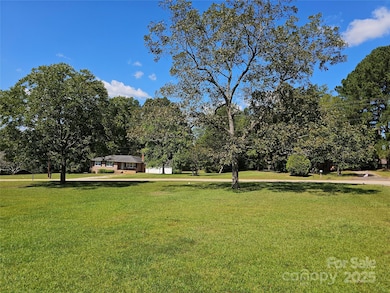802 Linden Dr Chester, SC 29706
Estimated payment $1,384/month
Highlights
- Ranch Style House
- Mud Room
- Separate Outdoor Workshop
- Wood Flooring
- No HOA
- Front Porch
About This Home
Get comfortable! Welcome to this lovely brick ranch centered on a meticulously maintained level one-acre lot conveniently located just outside the city limits of Chester, SC. Built in the 1960’s, with only two owners since constructed, this home offers comfort and open space in a quiet location. 3 bedrooms, 2 bathrooms, family room with fireplace, ample storage, custom built-in shelving, kitchen with new appliances (included), adjacent dining area, den, and a large laundry/mud room (washer and dryer included). Outside benefits include a long concrete driveway, front porch and attached carport with storage room. An easy-to-mow level yard with thick grass backs up to woodlands and includes a fully fenced backyard with a detached large carport, three storage buildings/workshops and two chicken coops. Time to sit back, relax and enjoy!
Listing Agent
Liz Odum Realty LLC Brokerage Email: liz@lizodumrealty.com License #21889 Listed on: 09/10/2025
Home Details
Home Type
- Single Family
Est. Annual Taxes
- $458
Year Built
- Built in 1968
Lot Details
- Back Yard Fenced
- Chain Link Fence
- Level Lot
- Property is zoned RG-1
Home Design
- Ranch Style House
- Architectural Shingle Roof
- Four Sided Brick Exterior Elevation
Interior Spaces
- 1,427 Sq Ft Home
- Wood Burning Fireplace
- Mud Room
- Family Room with Fireplace
- Crawl Space
- Storm Doors
Kitchen
- Electric Oven
- Electric Cooktop
- Microwave
- Dishwasher
Flooring
- Wood
- Carpet
- Tile
- Vinyl
Bedrooms and Bathrooms
- 3 Main Level Bedrooms
- 2 Full Bathrooms
Laundry
- Laundry in Mud Room
- Laundry Room
- Washer and Dryer
Parking
- 2 Carport Spaces
- Driveway
Outdoor Features
- Separate Outdoor Workshop
- Shed
- Front Porch
Schools
- Chester Elementary And Middle School
- Chester High School
Utilities
- Central Heating and Cooling System
- Heat Pump System
- Fiber Optics Available
Community Details
- No Home Owners Association
Listing and Financial Details
- Assessor Parcel Number 069-04-03-012-000
Map
Home Values in the Area
Average Home Value in this Area
Tax History
| Year | Tax Paid | Tax Assessment Tax Assessment Total Assessment is a certain percentage of the fair market value that is determined by local assessors to be the total taxable value of land and additions on the property. | Land | Improvement |
|---|---|---|---|---|
| 2025 | $458 | $7,810 | $780 | $7,030 |
| 2024 | $458 | $4,110 | $400 | $3,710 |
| 2023 | $458 | $3,880 | $400 | $3,480 |
| 2022 | $459 | $4,110 | $400 | $3,710 |
| 2021 | $425 | $4,110 | $400 | $3,710 |
| 2020 | $339 | $3,380 | $400 | $2,980 |
| 2019 | $337 | $3,380 | $400 | $2,980 |
| 2018 | $314 | $3,380 | $400 | $2,980 |
| 2017 | $303 | $3,380 | $400 | $2,980 |
| 2015 | -- | $3,380 | $400 | $2,980 |
| 2010 | -- | $3,130 | $390 | $2,740 |
Property History
| Date | Event | Price | List to Sale | Price per Sq Ft |
|---|---|---|---|---|
| 10/07/2025 10/07/25 | Price Changed | $254,900 | -5.6% | $179 / Sq Ft |
| 09/10/2025 09/10/25 | For Sale | $269,900 | -- | $189 / Sq Ft |
Purchase History
| Date | Type | Sale Price | Title Company |
|---|---|---|---|
| Warranty Deed | $201,000 | None Listed On Document | |
| Warranty Deed | $201,000 | None Listed On Document | |
| Deed | -- | -- |
Mortgage History
| Date | Status | Loan Amount | Loan Type |
|---|---|---|---|
| Open | $194,000 | New Conventional | |
| Closed | $194,000 | New Conventional |
Source: Canopy MLS (Canopy Realtor® Association)
MLS Number: 4297960
APN: 069-04-03-012-000
- 965 Pine Ridge Rd
- 529 Devine St
- 713 Meadowbrook Rd
- 518 W White St
- 706 Sweeney St
- 515 Gage St
- 510 Gage St Unit 2 blk B
- 0000 Jones St
- 510 Jones St Unit 6
- 749 Meadowbrook Rd
- 0 J A Cochran Bypass
- 538 Pinckney Rd
- 511 W Elliott St
- 106 Nella St
- Lot 4 AND 5 W Elliott St
- 953 Pinckney Rd
- 609 Maple St
- 869 Meadowbrook Rd
- 105 Deaver St
- 504
- 113 Mill St
- 200 York St Unit G4
- 200 York St Unit G2
- 200 York St Unit F2
- 152 Gregg St
- 106 Brawley St
- 1813 Bloomsbury Dr
- 1775 Cedar Post Ln
- 1002 Crawford Rd Unit 2
- 742 Green St
- 810 S York Ave
- 321 State St
- 1890 Cathedral Mills Ln
- 517 Walnut St
- 175 E Black St
- 660 Chestnut St
- 1356 Pampas Cir
- 720 Herlong Ave
- 108 E Main St
- 467 Switch St







