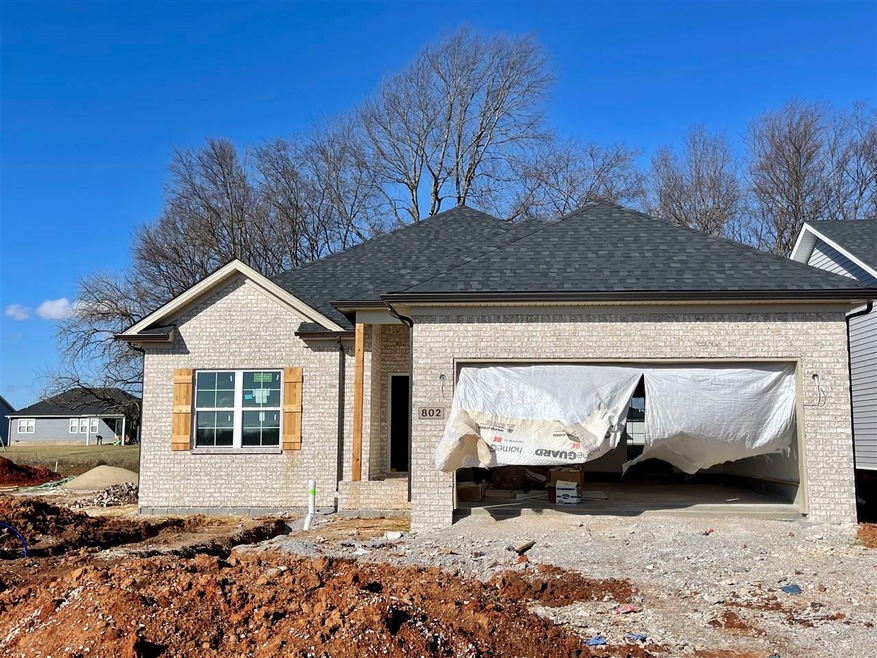
802 Mcintyre St Unit Lot 58 Plum Springs, KY 42101
Greystone NeighborhoodEstimated Value: $280,000 - $480,000
Highlights
- New Construction
- Vaulted Ceiling
- Main Floor Primary Bedroom
- South Warren Middle School Rated A
- Traditional Architecture
- Granite Countertops
About This Home
As of April 2023Home to be built in the newest phase of the McLellan Crossings Subdivision. You truly cannot go wrong with this charming plan- also featured by our new model home! The Preserve by Hammer Homes offers an entertaining open floor plan with 3 bedrooms and 2 bathrooms, lots of natural lighting in the kitchen & dining area, leading to the back patio. Off of the living area is your private master suite with beautiful tray ceilings and a gorgeous master bathroom with not one, but two walk in closets! Call now to pick your finishes! South Warren School District. Estimated completion to be April 2023. *Photos attached are examples, plan subject to change.
Home Details
Home Type
- Single Family
Est. Annual Taxes
- $2,576
Year Built
- Built in 2022 | New Construction
Lot Details
- 6,534
Parking
- 2 Car Garage
- Front Facing Garage
Home Design
- Traditional Architecture
- Brick Exterior Construction
- Slab Foundation
- Shingle Roof
Interior Spaces
- 1,371 Sq Ft Home
- 1.5-Story Property
- Tray Ceiling
- Vaulted Ceiling
- Gas Fireplace
- Laundry Room
Kitchen
- Eat-In Kitchen
- Electric Range
- Dishwasher
- No Kitchen Appliances
- Granite Countertops
Flooring
- Carpet
- Tile
Bedrooms and Bathrooms
- 3 Bedrooms
- Primary Bedroom on Main
- Walk-In Closet
- 2 Full Bathrooms
- Granite Bathroom Countertops
- Double Vanity
- Bathtub
- Separate Shower
Schools
- Rich Pond Elementary School
- South Warren Middle School
- South Warren High School
Utilities
- Central Heating and Cooling System
- Electric Water Heater
Additional Features
- Covered patio or porch
- 6,534 Sq Ft Lot
Community Details
- Mclellan Crossings Subdivision
Listing and Financial Details
- Assessor Parcel Number Unknown
Similar Homes in the area
Home Values in the Area
Average Home Value in this Area
Property History
| Date | Event | Price | Change | Sq Ft Price |
|---|---|---|---|---|
| 04/03/2023 04/03/23 | Sold | $279,900 | 0.0% | $204 / Sq Ft |
| 01/27/2023 01/27/23 | Pending | -- | -- | -- |
| 01/04/2023 01/04/23 | Price Changed | $279,900 | +1.8% | $204 / Sq Ft |
| 11/10/2022 11/10/22 | For Sale | $275,000 | -- | $201 / Sq Ft |
Tax History Compared to Growth
Tax History
| Year | Tax Paid | Tax Assessment Tax Assessment Total Assessment is a certain percentage of the fair market value that is determined by local assessors to be the total taxable value of land and additions on the property. | Land | Improvement |
|---|---|---|---|---|
| 2024 | $2,576 | $279,900 | $0 | $0 |
| 2023 | $605 | $47,900 | $0 | $0 |
Agents Affiliated with this Home
-
Tatum Tinsley

Seller's Agent in 2023
Tatum Tinsley
Crye-Leike
(270) 791-8248
46 in this area
98 Total Sales
Map
Source: Real Estate Information Services (REALTOR® Association of Southern Kentucky)
MLS Number: RA20225102
APN: 030A-56-058
- 786 Emma Ln
- 815 Emma Ln
- 185 Cleveland Dr
- 410 Sylvan Cir
- 277 Sylvan Cir
- 708 Timothy Ln
- 1059 County House Ln
- 1155 County House Ln
- 1113 County House Ln
- 986 County House Ln
- 919 Mcintyre St
- 1149 County House Ln
- 854 Poplar Log Dr
- 931 Mcintyre St
- 702 Timothy Ln
- Lot 248 County House Ln
- 813 Pleasant Meadow Ln
- 696 Barrens Gap Way
- 750 Barrens Gap Way
- 738 Barrens Gap Way
- 853 Mcintyre St
- 681 Barrens Gap Way
- 802 Mcintyre St
- 862 Mcintyre St
- 856 Mcintyre St
- 669 Barrens Gap Way
- 850 Mcintyre St
- 835 Mcintyre St
- 853 Mcintyre St Unit lot 167
- 735 Barrens Gap Way Unit lot 78
- 892 Mcintyre St
- 723 Barrens Gap Way Unit Lot 80
- 668 Barrens Gap Way
- 808 Mcintyre St
- 832 Mcintyre St
- 663 Barrens Gap Way Unit Lot 88
- 657 Barrens Gap Way Unit Lot 89
- 892 Mcintyre St Unit Lot 73
- 714 Barrens Gap Way
- 874 Mcintyre St Unit Lot 70
