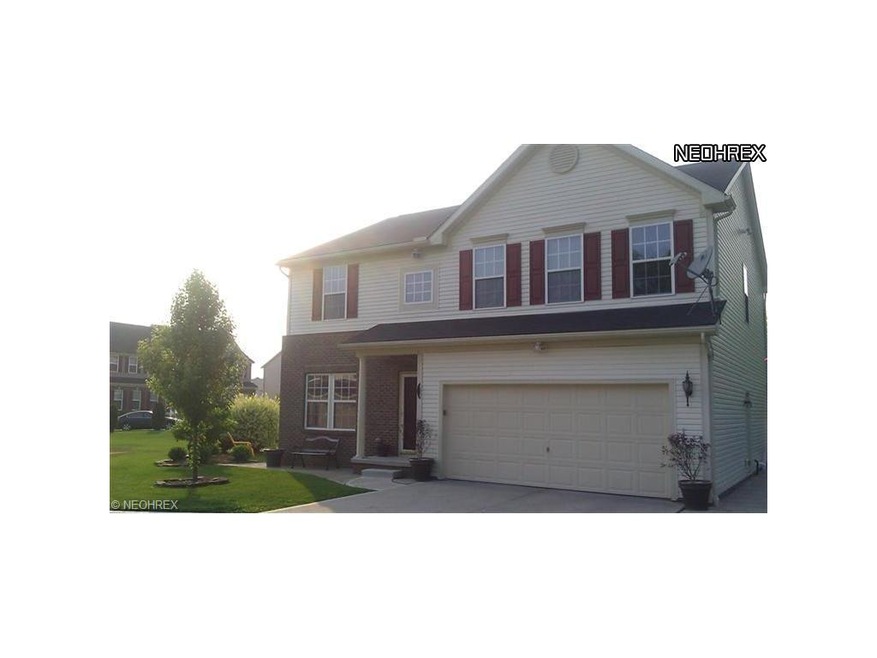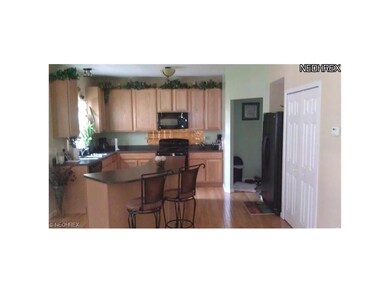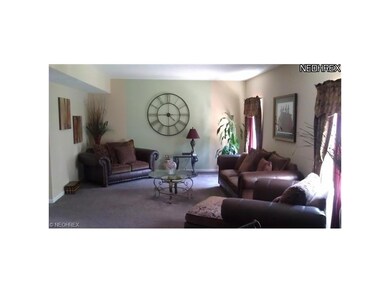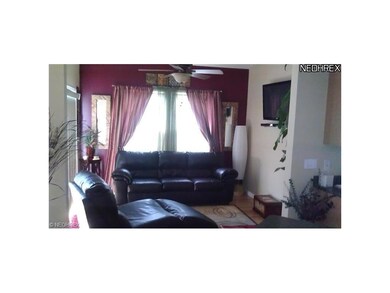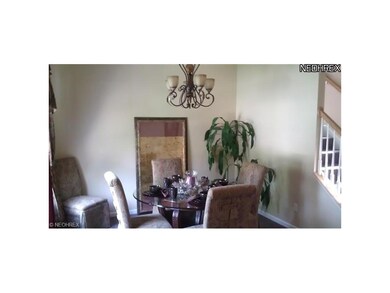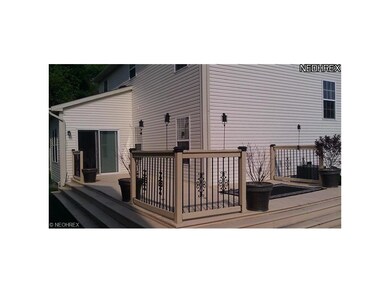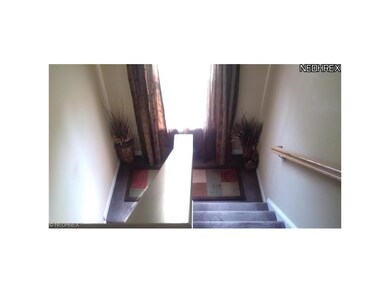
802 Millstream Run MacEdonia, OH 44056
Highlights
- Colonial Architecture
- Deck
- Community Pool
- Lee Eaton Elementary School Rated A
- Corner Lot
- Tennis Courts
About This Home
As of September 2014Four bedroom home with 3.5 baths has an open floor plan with over 3,100 square feet of living space. Second floor has a laundry area and four spacious bedrooms which include a master bedroom with a walk-in closet and the master bath has a jacuzzi tub and separate shower. Kitchen includes all appliances, has hardwood flooring and an L-shaped island with 42 inch cabinets with a morning room that overlooks a beautiful deck! Large great room is pre-wired for your entertainment center and all bedrooms are cable ready. Finished lower level has a recreation room with surround sound, home office, prayer/meditation room and a full bath. Concrete driveway was extended on the side of the house to provide additional space for parking. Exterior even has a shed for additional storage and an irrigation system for the lawn. Home has many upgrades and has been well maintained and is perfect to raise a family and to entertain. The only thing it is missing is you!
Last Agent to Sell the Property
Stacy Collins
Deleted Agent License #2010003519 Listed on: 09/24/2012
Home Details
Home Type
- Single Family
Est. Annual Taxes
- $3,808
Year Built
- Built in 2008
Lot Details
- 10,280 Sq Ft Lot
- Street terminates at a dead end
- Corner Lot
- Sprinkler System
HOA Fees
- $29 Monthly HOA Fees
Home Design
- Colonial Architecture
- Brick Exterior Construction
- Asphalt Roof
- Vinyl Construction Material
Interior Spaces
- 3,144 Sq Ft Home
- 2-Story Property
- Sound System
Kitchen
- Built-In Oven
- Range
- Microwave
- Dishwasher
- Disposal
Bedrooms and Bathrooms
- 4 Bedrooms
Finished Basement
- Basement Fills Entire Space Under The House
- Sump Pump
Home Security
- Home Security System
- Fire and Smoke Detector
Parking
- 2 Car Direct Access Garage
- Garage Door Opener
Outdoor Features
- Deck
Utilities
- Forced Air Heating and Cooling System
- Heating System Uses Gas
Listing and Financial Details
- Assessor Parcel Number 3312821
Community Details
Overview
- Association fees include trash removal
- Valley Creek Estates Community
Amenities
- Shops
Recreation
- Tennis Courts
- Community Playground
- Community Pool
- Park
Ownership History
Purchase Details
Home Financials for this Owner
Home Financials are based on the most recent Mortgage that was taken out on this home.Purchase Details
Home Financials for this Owner
Home Financials are based on the most recent Mortgage that was taken out on this home.Purchase Details
Home Financials for this Owner
Home Financials are based on the most recent Mortgage that was taken out on this home.Purchase Details
Similar Homes in MacEdonia, OH
Home Values in the Area
Average Home Value in this Area
Purchase History
| Date | Type | Sale Price | Title Company |
|---|---|---|---|
| Vendors Lien | $232,000 | None Available | |
| Warranty Deed | $217,000 | None Available | |
| Corporate Deed | $217,065 | Attorney | |
| Warranty Deed | $42,000 | Attorney |
Mortgage History
| Date | Status | Loan Amount | Loan Type |
|---|---|---|---|
| Open | $208,800 | New Conventional | |
| Previous Owner | $213,069 | FHA | |
| Previous Owner | $213,708 | FHA |
Property History
| Date | Event | Price | Change | Sq Ft Price |
|---|---|---|---|---|
| 09/18/2014 09/18/14 | Sold | $232,000 | -3.3% | $74 / Sq Ft |
| 08/11/2014 08/11/14 | Pending | -- | -- | -- |
| 04/28/2014 04/28/14 | For Sale | $239,900 | +10.6% | $76 / Sq Ft |
| 11/13/2012 11/13/12 | Sold | $217,000 | -3.6% | $69 / Sq Ft |
| 10/27/2012 10/27/12 | Pending | -- | -- | -- |
| 09/24/2012 09/24/12 | For Sale | $225,000 | -- | $72 / Sq Ft |
Tax History Compared to Growth
Tax History
| Year | Tax Paid | Tax Assessment Tax Assessment Total Assessment is a certain percentage of the fair market value that is determined by local assessors to be the total taxable value of land and additions on the property. | Land | Improvement |
|---|---|---|---|---|
| 2025 | $5,977 | $117,457 | $20,930 | $96,527 |
| 2024 | $5,977 | $117,457 | $20,930 | $96,527 |
| 2023 | $5,977 | $117,457 | $20,930 | $96,527 |
| 2022 | $5,269 | $91,270 | $16,226 | $75,044 |
| 2021 | $5,534 | $91,270 | $16,226 | $75,044 |
| 2020 | $5,031 | $91,270 | $16,230 | $75,040 |
| 2019 | $4,605 | $77,750 | $16,230 | $61,520 |
| 2018 | $3,996 | $77,750 | $16,230 | $61,520 |
| 2017 | $3,794 | $77,750 | $16,230 | $61,520 |
| 2016 | $3,696 | $67,260 | $16,230 | $51,030 |
| 2015 | $3,794 | $67,260 | $16,230 | $51,030 |
| 2014 | $3,670 | $67,260 | $16,230 | $51,030 |
| 2013 | $3,971 | $67,320 | $16,230 | $51,090 |
Agents Affiliated with this Home
-

Seller's Agent in 2014
Latonya Oliver
HomeSmart Real Estate Momentum LLC
(216) 215-4317
146 Total Sales
-

Buyer's Agent in 2014
Judy Makaryk Rosen
Berkshire Hathaway HomeServices Professional Realty
(216) 533-7850
2 in this area
206 Total Sales
-
S
Seller's Agent in 2012
Stacy Collins
Deleted Agent
Map
Source: MLS Now
MLS Number: 3353007
APN: 33-12821
- 700 Brookledge Ct
- 645 Brookwood Ct
- 813 Silverberry Ln
- 8377 Valley View Rd
- 342 Deep Creek Cir
- 1053 Thistleridge Dr
- 601 Brookline Ct
- VL Valley View Rd
- 1087 Villa Lago Dr
- 0 Highland Valley View Rd E
- 9105 Valley View Rd
- 1486 Park Ridge Ave
- 7401 Buoy Ct
- 7739 Olde Eight Rd
- V/L Hazel Dr
- 80 Hazel Dr
- 7524 Olde Eight Rd
- 10 S Oakmont Rd
- 0 Capital Blvd
- 7288 Chatham Ct Unit 18
