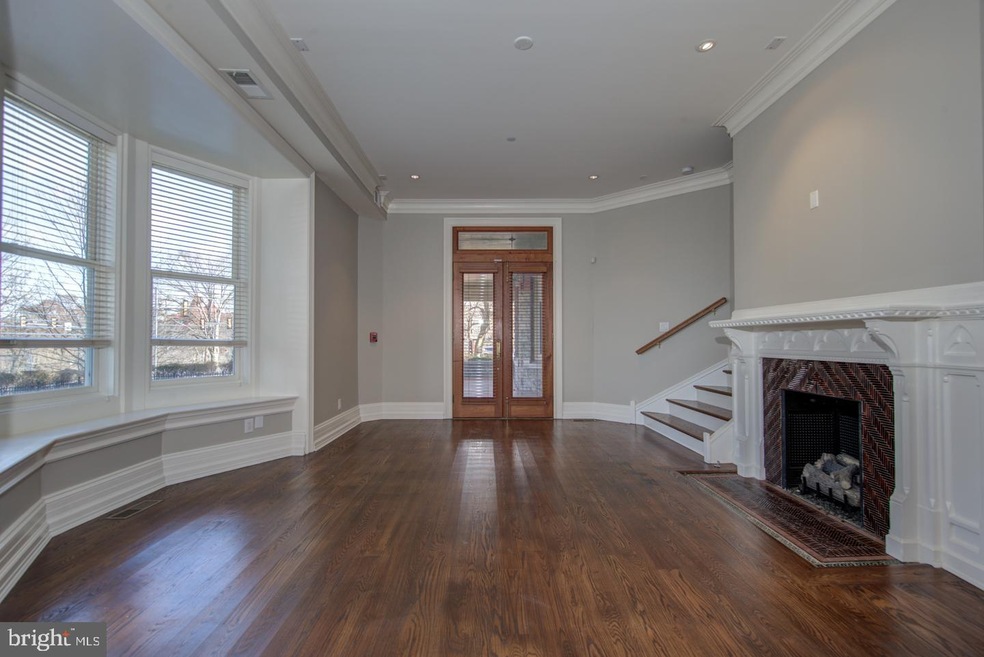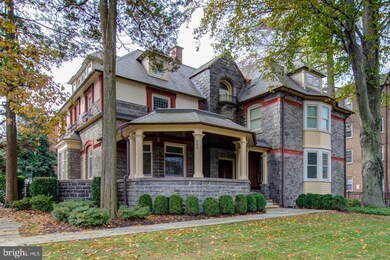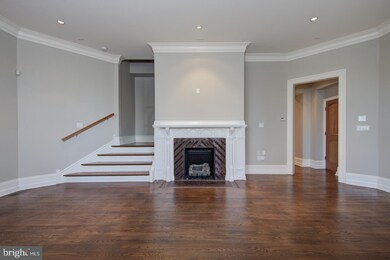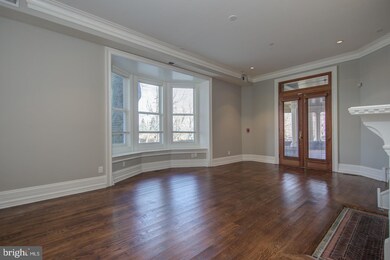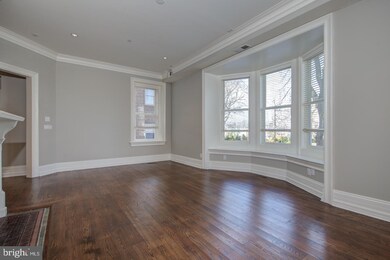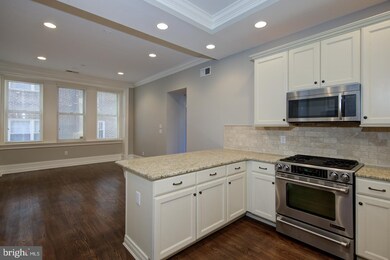
802 Montgomery Ave Unit 2 Bryn Mawr, PA 19010
Estimated Value: $675,000 - $926,000
Highlights
- Colonial Architecture
- 2-minute walk to Bryn Mawr
- Central Air
- Welsh Valley Middle School Rated A+
- 1 Car Attached Garage
- Heating Available
About This Home
As of February 2020This is your chance to own one of the Mainlines Architectural wonders that has adorned the Historical Heart of Bryn Mawr for over 140 years. This architectural gem was recently converted into 3 luxurious condominiums, featuring exquisite details of by-gone era with modern day amenities for today s lifestyle. Enter unit 2 from front of the property or your private garage and you will be (wowed) by the soaring ceilings, glorious millwork, and gleaming hardwood floors. This 2442 sq. ft. open floor plan gracefully flows from room to room that is beaming with natural light from the expansive windows found throughout. A beautiful antique tile fireplace adorns a large living room that is loaded with character dating back to the 1800's. The updated Kitchen features a breakfast bar, custom cabinetry, granite countertops, stainless steel Jen Air appliances, and pantry. The dining area easily seats 6The elevator will take you to the second floor or the staircase where there are two expansive suites each featuring their own luxurious bath. The master suite has a large walk in closet, travertine bath with vanity and combination tub/shower. The guest bedroom has ample closet space, with tiled bathroom, single vanity and walk in shower. This walk to location allows easy access to trains, the charming shops and restaurants that Bryn Mawr has to offer.
Last Agent to Sell the Property
BHHS Fox & Roach Wayne-Devon License #RS343873 Listed on: 02/28/2019

Townhouse Details
Home Type
- Townhome
Est. Annual Taxes
- $11,065
Year Built
- Built in 1876
Lot Details
- 2,439
HOA Fees
- $330 Monthly HOA Fees
Parking
- 1 Car Attached Garage
- Garage Door Opener
Home Design
- Colonial Architecture
Interior Spaces
- 2,400 Sq Ft Home
- Property has 2 Levels
- Partial Basement
Bedrooms and Bathrooms
- 2 Bedrooms
Accessible Home Design
- Accessible Elevator Installed
Schools
- Harrington High School
Utilities
- Central Air
- Cooling System Utilizes Natural Gas
- Heating Available
Community Details
- $1,000 Capital Contribution Fee
- Association fees include common area maintenance, exterior building maintenance, lawn maintenance, reserve funds, snow removal
- Bryn Mawr Subdivision
Listing and Financial Details
- Assessor Parcel Number 40-00-38932-02-5
Ownership History
Purchase Details
Home Financials for this Owner
Home Financials are based on the most recent Mortgage that was taken out on this home.Purchase Details
Home Financials for this Owner
Home Financials are based on the most recent Mortgage that was taken out on this home.Similar Homes in the area
Home Values in the Area
Average Home Value in this Area
Purchase History
| Date | Buyer | Sale Price | Title Company |
|---|---|---|---|
| Valverde Edward J | $678,500 | None Available | |
| Stanton Christopher | $692,000 | None Available |
Mortgage History
| Date | Status | Borrower | Loan Amount |
|---|---|---|---|
| Open | Valverde Edward J | $498,500 | |
| Previous Owner | Stanton Christopher | $510,400 |
Property History
| Date | Event | Price | Change | Sq Ft Price |
|---|---|---|---|---|
| 02/28/2020 02/28/20 | Sold | $692,000 | -1.1% | $288 / Sq Ft |
| 01/30/2020 01/30/20 | Pending | -- | -- | -- |
| 09/05/2019 09/05/19 | Price Changed | $699,900 | -4.1% | $292 / Sq Ft |
| 02/28/2019 02/28/19 | For Sale | $729,900 | -- | $304 / Sq Ft |
Tax History Compared to Growth
Tax History
| Year | Tax Paid | Tax Assessment Tax Assessment Total Assessment is a certain percentage of the fair market value that is determined by local assessors to be the total taxable value of land and additions on the property. | Land | Improvement |
|---|---|---|---|---|
| 2024 | $11,065 | $264,960 | -- | -- |
| 2023 | $10,604 | $264,960 | $0 | $0 |
| 2022 | $10,408 | $264,960 | $0 | $0 |
| 2021 | $10,171 | $264,960 | $0 | $0 |
| 2020 | $8,898 | $237,620 | $0 | $0 |
Agents Affiliated with this Home
-
Linda Furey

Seller's Agent in 2020
Linda Furey
BHHS Fox & Roach
(610) 331-6800
3 in this area
26 Total Sales
-
Dick Stanton

Buyer's Agent in 2020
Dick Stanton
Compass RE
(610) 909-2058
2 in this area
21 Total Sales
Map
Source: Bright MLS
MLS Number: PAMC552436
APN: 40-00-38932-025
- 922 Montgomery Ave Unit J1
- 922 Montgomery Ave Unit E2
- 919 Montgomery Ave Unit 1-5
- 23 S Merion Ave
- 636 Old Lancaster Rd
- 601 Montgomery Ave Unit 303
- 644 Dayton Rd
- 19 S Warner Ave
- 39 Prospect Ave
- 207 Ladbroke Rd
- 905 Old Lancaster Rd Unit 128
- 540 Maison Place
- 862+Lot (Garage) Penn St
- 56 S Warner Ave
- 741 County Line Rd
- 226 Fishers Rd
- 856 Martin Ave
- 311 Millbank Rd
- 718 Moore Ave
- 1220 Wendover Rd
- 802 Montgomery Ave Unit 2
- 802 Montgomery Ave
- 802 Montgomery Ave Unit 2
- 802 Montgomery Ave Unit 3
- 802 Montgomery Ave Unit 1
- 806 Montgomery Ave
- 800 Montgomery Ave
- 804 Montgomery Ave
- Braebank Ln
- 31 Morton Rd
- 25 Morris Ave
- 830 W Montgomery Ave
- 29 Morton Rd
- 27 Morton Rd
- 25 Morton Rd
- 821 Morton Rd
- 21 Morton Rd
- 823 Morton Rd
- 19 Morton Rd Unit A
- 19 Morton Rd Unit 2ND FL
