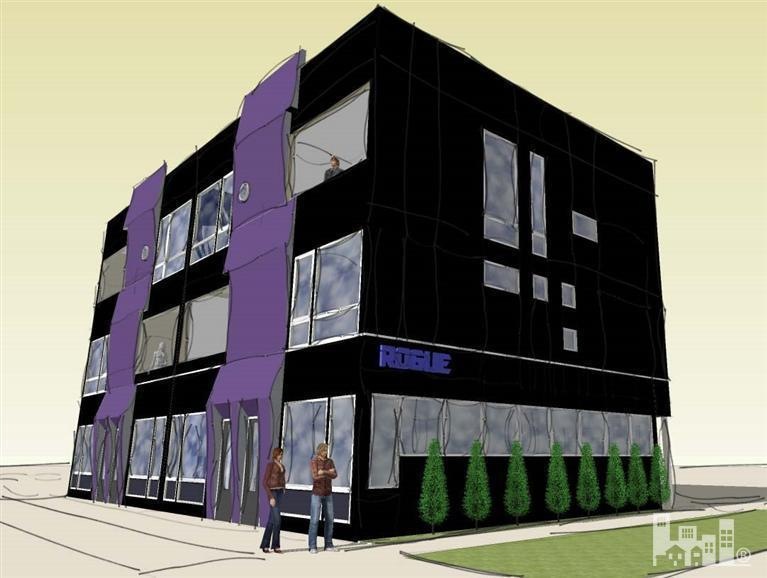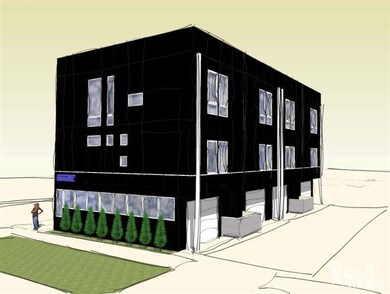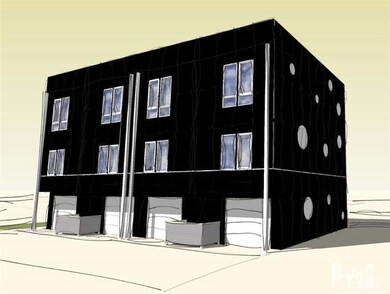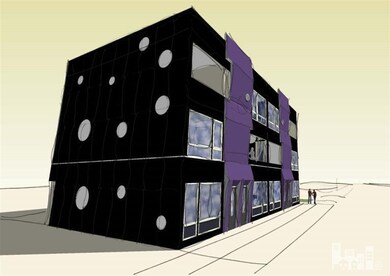
802 N 4th St Wilmington, NC 28401
Upper Downtown NeighborhoodHighlights
- Wood Flooring
- Resident Manager or Management On Site
- Combination Dining and Living Room
- Balcony
- Forced Air Heating and Cooling System
- Ceiling Fan
About This Home
As of December 2015ROGUE! The term describes something different from others! If you are looking for elegance, location, something different...as in the complete package, then look no further. Rogue Townes offer 3 bedrooms, 2 1/2 baths, spacious rooms and three levels of exquisite taste and design. Don't miss the opportunity to Live Rogue!
Last Agent to Sell the Property
Jon Harmon
Keller Williams Realty License #228454 Listed on: 04/03/2014
Townhouse Details
Home Type
- Townhome
Year Built
- Built in 2014
Lot Details
- 653 Sq Ft Lot
- Lot Dimensions are 40x16.5
HOA Fees
- $60 Monthly HOA Fees
Home Design
- Slab Foundation
- Membrane Roofing
- Stick Built Home
Interior Spaces
- 1,395 Sq Ft Home
- 3-Story Property
- Ceiling Fan
- Combination Dining and Living Room
Kitchen
- <<builtInMicrowave>>
- Dishwasher
- Disposal
Flooring
- Wood
- Concrete
- Tile
Bedrooms and Bathrooms
- 3 Bedrooms
Parking
- 1 Car Attached Garage
- Off-Street Parking
Outdoor Features
- Balcony
Utilities
- Forced Air Heating and Cooling System
- Heating System Uses Natural Gas
Listing and Financial Details
- Assessor Parcel Number 311820.81.6787.000
Community Details
Overview
- Downtown Subdivision
- Maintained Community
Security
- Resident Manager or Management On Site
Similar Homes in Wilmington, NC
Home Values in the Area
Average Home Value in this Area
Property History
| Date | Event | Price | Change | Sq Ft Price |
|---|---|---|---|---|
| 12/21/2015 12/21/15 | Sold | $275,000 | -1.0% | $197 / Sq Ft |
| 12/07/2015 12/07/15 | Pending | -- | -- | -- |
| 10/29/2015 10/29/15 | Sold | $277,701 | +6.0% | $199 / Sq Ft |
| 10/22/2015 10/22/15 | Sold | $262,000 | -4.7% | $188 / Sq Ft |
| 06/04/2015 06/04/15 | For Sale | $275,000 | +4.4% | $197 / Sq Ft |
| 09/17/2014 09/17/14 | Pending | -- | -- | -- |
| 08/20/2014 08/20/14 | Pending | -- | -- | -- |
| 06/17/2014 06/17/14 | For Sale | $263,500 | +1.3% | $189 / Sq Ft |
| 04/03/2014 04/03/14 | For Sale | $260,000 | -- | $186 / Sq Ft |
Tax History Compared to Growth
Agents Affiliated with this Home
-
Peter Sweyer

Seller's Agent in 2015
Peter Sweyer
Berkshire Hathaway HomeServices Carolina Premier Properties
(910) 256-0021
6 in this area
80 Total Sales
-
J
Seller's Agent in 2015
Jon Harmon
Keller Williams Realty
-
D
Buyer's Agent in 2015
David Cummings
RE/MAX
-
Jane Davis

Buyer's Agent in 2015
Jane Davis
Landmark Sotheby's International Realty
(910) 520-4444
9 Total Sales
-
Kelly Willis

Buyer's Agent in 2015
Kelly Willis
Berkshire Hathaway HomeServices Carolina Premier Properties
(910) 256-0021
133 Total Sales
-
Travis Beatty

Buyer Co-Listing Agent in 2015
Travis Beatty
RE/MAX
(910) 338-9596
49 Total Sales
Map
Source: Hive MLS
MLS Number: 30504063
- 801 N 4th St Unit 301
- 801 N 4th St Unit 206
- 713 N 4th St Unit 301
- 409 Brunswick St Unit 1
- 406 Brunswick St
- 413 Harnett St
- 824 Hanover St
- 823 Hanover St
- 1022 N 3rd St
- 600 Bladen St
- 602 Bladen St
- 606 Bladen St
- 614 Peacock Ln Unit 3
- 504 N 4th St
- 615 N Front St
- 513 Swann St
- 416 N 5th Ave Unit 2
- 416 N 5th Ave Unit 1
- 416 N 5th Ave
- 315 Walnut St



