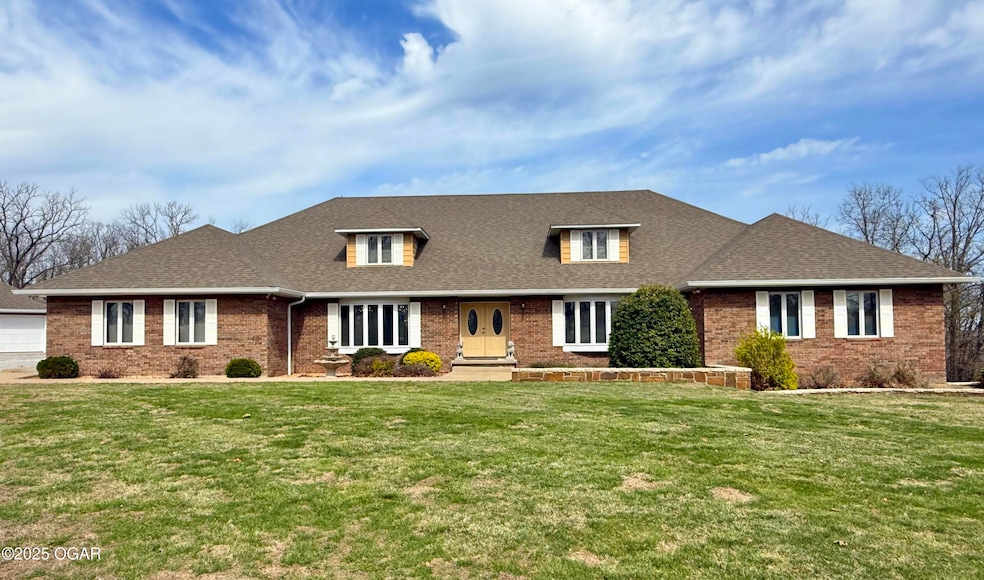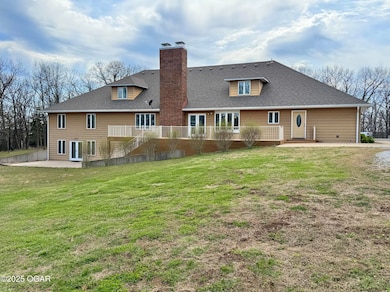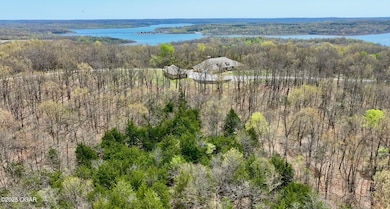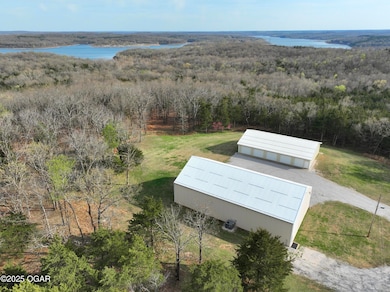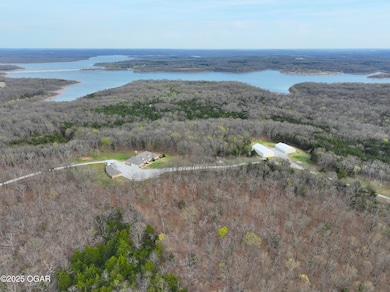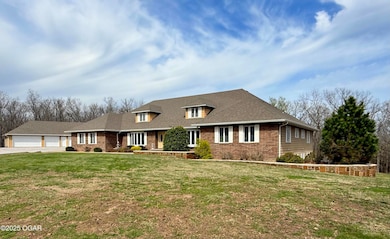802 N Dade 135 Arcola, MO 65603
Estimated payment $16,226/month
Highlights
- Barn
- Sauna
- Lake View
- Horses Allowed On Property
- RV Garage
- 282 Acre Lot
About This Home
Spacious Home With Shops And Adjoining Corps Ground On Stockton Lake In SW MO.
Welcome to the timeless charm of the Ozark Mountain region, where rolling hills embrace tranquil lakes, and the sky stretches out into a canvas of endless beauty. It's a place that captures the heart and soul, where those who choose to put down roots often say, ''There's simply no better place to call home.'' If you are searching for a quiet magic that lingers in the air and the peace of being surrounded by whispering timber, then this is the home you've been dreaming of. The property is nestled between two arms on the southwest side Stockton Lake offering views of the lake as well as approximately 1.75 miles of adjoining access to Corps of Engineers ground. Access to the graciously maintained home can be done via County Rd. 22 onto your own beautiful winding ¾ mile private lane or from a drive located from County Rd. 135. The home offers a living room, dining room, kitchen, breakfast room, a primary bedroom/ensuite, a second bedroom as well as a bath and utility on the main floor. Upstairs, you will find a huge common area which was utilized as two bedrooms. The walk-out basement offers huge potential, it could be utilized as a separate private living space for extended family or even an Airbnb vacation rental, the over-all possibilities are only limited by your imagination. Outside amenities include a matching 4-bay detached garage, outside dog kennels, 2 climate-controlled shops, a 5-bay car and a 6-bay RV. To round it all out, you will have the comfort of knowing that you will never be without power because of the emergency 60,000 KW generator. The tract is home to an active deer and wildlife population with heavy signs throughout. Oak hardwoods mixed with softwoods and oak brush provide great bedding and habitat for large and small game alike. A very nice farm pond is located on the western side not far from the house, on which Wood ducks have been seen. With almost 40%+/- of the property directly adjoining Corps of Engineers ground, you will have direct and easy access to phenomenal public deer hunting. The fishing on Stockton Lake is also at its best, with premier Walleye and Crappie opportunities. The lake consists of over 300 miles of unspoiled shoreline and 25,000 acres of clean clear water with unlimited recreational fun and entertainment including boating, hiking, kayaking, and much more! If this phenomenal property fits your needs give me a call to schedule a showing or to answer any questions you may have. Letter of pre-approval required to view the property.
*Home is all electric.
*Fiber optic cable internet
*6'' walls and fully wrapped.
*Ground source heat pump Closed loop.
*Two fireplaces, one on the main floor and one
in the basement.
*Large walk-out deck with Composite decking.
*Two tanks 1,000 gal for septic and a 500 gal for bath, laundry and kitchen grey water.
*Security systems in the home and each outbuilding.
*60,000 KW Guardian propane powered generator for when the electricity goes out.
*Sauna.
*Walk out basement.
*Attached garage 23'X 35.6
*Large 40' x 80' 6-bay climate-controlled shop.
*Smaller 45'X 68' 5-bay climate-controlled shop.
*Detached garage 28'X 64' with Dog Kennel system.
*Adjoins Stockton Lake Corp of Engineers property on 3 sides.
*Farm Pond had wood ducks on the water when we were there.
*Great Deer and Turkey hunting.
*Soaring eagles.
*Good property to find Morrell mushrooms.
*The property edge is 2/10 of a mile from the edge of Stockton Lake.
*Trail system
*3.35 miles to the Stockton Lake Ruark Bluff boat ramp and swimming beach.
*33 miles to Springfield, MO.
*47 miles to Joplin.
*105 miles to the greater KC metro area.
Home Details
Home Type
- Single Family
Year Built
- Built in 1990
Lot Details
- 282 Acre Lot
- Kennel
- Partially Fenced Property
- Barbed Wire
Parking
- 7 Car Garage
- Garage Door Opener
- Gravel Driveway
- RV Garage
Home Design
- 3-Story Property
- Brick Exterior Construction
- Poured Concrete
- Wood Frame Construction
- Composition Roof
- Vinyl Siding
- Vinyl Construction Material
Interior Spaces
- Fireplace
- Mud Room
- Entrance Foyer
- Great Room
- Family Room
- Living Room
- Dining Room
- Home Office
- Sauna
- Home Gym
- Lake Views
- Home Security System
Kitchen
- Breakfast Area or Nook
- Electric Cooktop
- Stove
- Built-In Microwave
- Dishwasher
- Laminate Countertops
- Disposal
Flooring
- Carpet
- Laminate
- Ceramic Tile
Bedrooms and Bathrooms
- 4 Bedrooms
- Primary Bedroom on Main
- Walk-In Closet
- 3 Full Bathrooms
- Walk-in Shower
Laundry
- Dryer
- Washer
Attic
- Attic Floors
- Storage In Attic
Finished Basement
- Walk-Out Basement
- Basement Fills Entire Space Under The House
- Finished Basement Bathroom
Outdoor Features
- Deck
- Separate Outdoor Workshop
- Shed
- Porch
Schools
- Greenfield Elementary School
Utilities
- Cooling Available
- Heat Pump System
- Geothermal Heating and Cooling
- Septic System
Additional Features
- Barn
- Horses Allowed On Property
Listing and Financial Details
- Assessor Parcel Number 9032060000000806
Map
Home Values in the Area
Average Home Value in this Area
Property History
| Date | Event | Price | Change | Sq Ft Price |
|---|---|---|---|---|
| 04/15/2025 04/15/25 | For Sale | $2,574,900 | -- | $275 / Sq Ft |
Source: Ozark Gateway Association of REALTORS®
MLS Number: 251968
- 466 Route Y
- 242 Route Y
- 942 N Dade 131
- Tbd Dade Co Rd 135
- 7 Box St
- 000 Cardinal Dr
- 619 Route H
- 804 State Route Y
- 0000 E 1974 Road (20 Acres)
- 631 E Dade 44
- 000 S
- 669 N Dade 181
- 675 N Dade 181
- 294 E Dade 68
- 14980 N Orleans Trail
- 000 N Dade 173
- 18220 S 1511 Rd
- 18230 S 1515 Rd
- 359 E Dade 74
- 236 N Dade 147
- 620 S Oakland Ave
- 202 S Lillian Ave
- 286 Abbi Ln
- 945 N Short Ave
- 655 E Forest St
- 645 E Forest St
- 635 E Forest St
- 625 E Forest St
- 615 E Forest St
- 630 E Forest St
- 650 E Forest St
- 730 E Vivian St
- 740 E Vivian St
- 665 E Vivian St
- 655 E Vivian St
- 745 E Vivian St
- 735 E Vivian St
- 725 E Vivian St
- 715 E Vivian St
- 710 E Forest St
