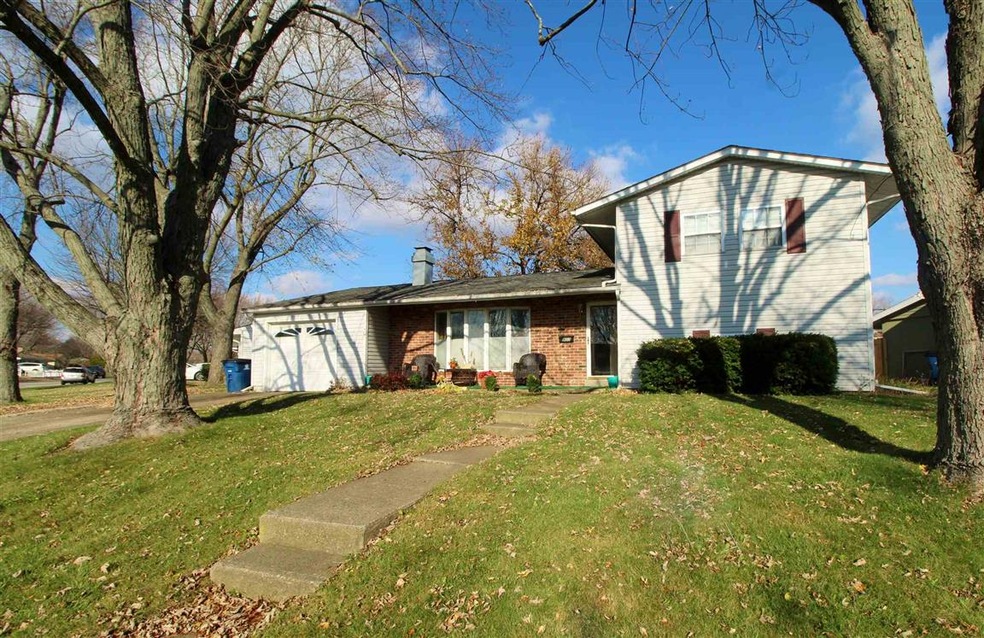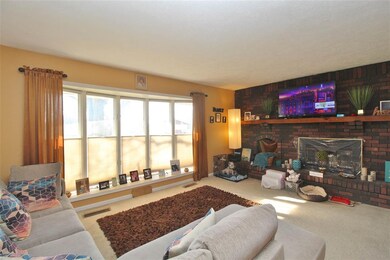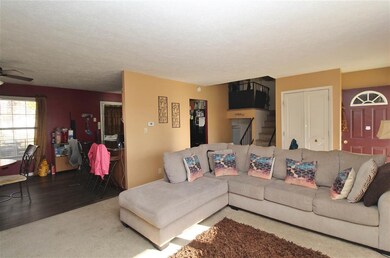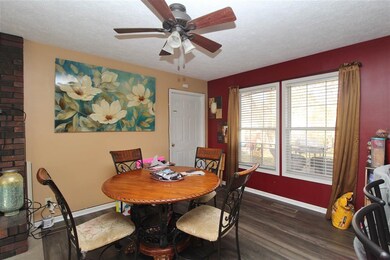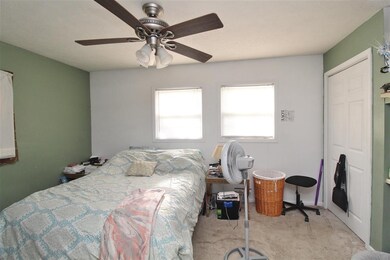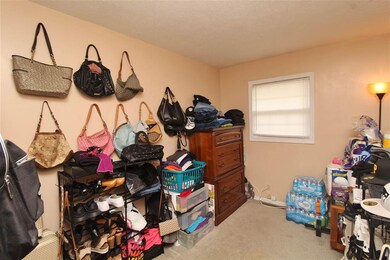
802 N Guinivere Dr Marion, IN 46952
Sunnywest Neighborhood
4
Beds
2
Baths
1,632
Sq Ft
8,712
Sq Ft Lot
Highlights
- 1 Car Attached Garage
- Bathtub with Shower
- Forced Air Heating and Cooling System
- Eat-In Kitchen
- Kitchen Island
- 1-minute walk to Westlea Park
About This Home
As of December 2020Check out this cozy 4 bedroom Tri-Level with 2 full baths. This home includes 2 separate living spaces, a beautiful brick wood burning fireplace. Updated open concept eat-in kitchen includes all appliances, microwave is brand new, new vinyl plank flooring, countertops, and backsplash. 1 car attached garage with a fenced in back yard.
Home Details
Home Type
- Single Family
Est. Annual Taxes
- $702
Year Built
- Built in 1958
Lot Details
- 8,712 Sq Ft Lot
- Lot Dimensions are 92 x 122
- Privacy Fence
- Chain Link Fence
Parking
- 1 Car Attached Garage
- Garage Door Opener
Home Design
- Tri-Level Property
- Slab Foundation
- Asphalt Roof
- Vinyl Construction Material
Interior Spaces
- Wood Burning Fireplace
- Living Room with Fireplace
- Washer and Electric Dryer Hookup
Kitchen
- Eat-In Kitchen
- Breakfast Bar
- Electric Oven or Range
- Kitchen Island
- Laminate Countertops
Flooring
- Carpet
- Vinyl
Bedrooms and Bathrooms
- 4 Bedrooms
- Bathtub with Shower
- Separate Shower
Basement
- 1 Bathroom in Basement
- 1 Bedroom in Basement
Schools
- Kendall/Justice Elementary School
- Mcculloch/Justice Middle School
- Marion High School
Utilities
- Forced Air Heating and Cooling System
- Cable TV Available
Listing and Financial Details
- Assessor Parcel Number 27-03-36-301-084.000-023
Ownership History
Date
Name
Owned For
Owner Type
Purchase Details
Listed on
Nov 12, 2020
Closed on
Dec 21, 2020
Sold by
Jackson-Mitchell Kristina
Bought by
Holland Christina
Seller's Agent
Alexis Johnson
Nicholson Realty 2.0 LLC
Buyer's Agent
Cathy Hunnicutt
RE/MAX Realty One
List Price
$109,900
Sold Price
$113,900
Premium/Discount to List
$4,000
3.64%
Current Estimated Value
Home Financials for this Owner
Home Financials are based on the most recent Mortgage that was taken out on this home.
Estimated Appreciation
$52,858
Avg. Annual Appreciation
7.12%
Original Mortgage
$113,900
Outstanding Balance
$102,335
Interest Rate
2.7%
Mortgage Type
New Conventional
Estimated Equity
$54,684
Purchase Details
Listed on
Mar 8, 2017
Closed on
May 25, 2017
Sold by
Hall Patricia A
Bought by
Jackson Kristina J
List Price
$89,900
Sold Price
$87,500
Premium/Discount to List
-$2,400
-2.67%
Home Financials for this Owner
Home Financials are based on the most recent Mortgage that was taken out on this home.
Avg. Annual Appreciation
7.64%
Original Mortgage
$85,913
Interest Rate
3.87%
Mortgage Type
FHA
Purchase Details
Closed on
Feb 18, 2010
Sold by
Brock Adam C and Brock Melissa C
Bought by
Hall Patricia A
Home Financials for this Owner
Home Financials are based on the most recent Mortgage that was taken out on this home.
Original Mortgage
$81,005
Interest Rate
5.25%
Mortgage Type
FHA
Purchase Details
Closed on
Nov 6, 1998
Sold by
Not Provided
Bought by
Not Provided
Similar Homes in Marion, IN
Create a Home Valuation Report for This Property
The Home Valuation Report is an in-depth analysis detailing your home's value as well as a comparison with similar homes in the area
Home Values in the Area
Average Home Value in this Area
Purchase History
| Date | Type | Sale Price | Title Company |
|---|---|---|---|
| Warranty Deed | -- | None Available | |
| Deed | $87,500 | -- | |
| Warranty Deed | $87,500 | Sycamore Land Title | |
| Warranty Deed | -- | None Available | |
| Deed | $66,500 | -- |
Source: Public Records
Mortgage History
| Date | Status | Loan Amount | Loan Type |
|---|---|---|---|
| Open | $113,900 | New Conventional | |
| Previous Owner | $85,913 | FHA | |
| Previous Owner | $81,005 | FHA | |
| Previous Owner | $10,000 | Future Advance Clause Open End Mortgage |
Source: Public Records
Property History
| Date | Event | Price | Change | Sq Ft Price |
|---|---|---|---|---|
| 12/21/2020 12/21/20 | Sold | $113,900 | +3.6% | $70 / Sq Ft |
| 12/08/2020 12/08/20 | Pending | -- | -- | -- |
| 11/12/2020 11/12/20 | For Sale | $109,900 | +25.6% | $67 / Sq Ft |
| 05/25/2017 05/25/17 | Sold | $87,500 | -2.7% | $54 / Sq Ft |
| 04/26/2017 04/26/17 | Pending | -- | -- | -- |
| 03/08/2017 03/08/17 | For Sale | $89,900 | -- | $55 / Sq Ft |
Source: Indiana Regional MLS
Tax History Compared to Growth
Tax History
| Year | Tax Paid | Tax Assessment Tax Assessment Total Assessment is a certain percentage of the fair market value that is determined by local assessors to be the total taxable value of land and additions on the property. | Land | Improvement |
|---|---|---|---|---|
| 2024 | $1,442 | $144,200 | $18,800 | $125,400 |
| 2023 | $1,294 | $129,400 | $18,800 | $110,600 |
| 2022 | $1,127 | $112,700 | $16,500 | $96,200 |
| 2021 | $1,006 | $100,600 | $16,500 | $84,100 |
| 2020 | $747 | $86,100 | $16,500 | $69,600 |
| 2019 | $702 | $86,000 | $16,500 | $69,500 |
| 2018 | $572 | $82,300 | $16,500 | $65,800 |
| 2017 | $562 | $83,000 | $16,500 | $66,500 |
| 2016 | $506 | $82,000 | $17,700 | $64,300 |
| 2014 | $536 | $84,200 | $17,700 | $66,500 |
| 2013 | $536 | $84,200 | $17,700 | $66,500 |
Source: Public Records
Agents Affiliated with this Home
-
Alexis Johnson

Seller's Agent in 2020
Alexis Johnson
Nicholson Realty 2.0 LLC
(765) 618-6367
8 in this area
186 Total Sales
-
Cathy Hunnicutt

Buyer's Agent in 2020
Cathy Hunnicutt
RE/MAX
(765) 618-9394
24 in this area
365 Total Sales
Map
Source: Indiana Regional MLS
MLS Number: 202045913
APN: 27-03-36-301-084.000-023
Nearby Homes
- 809 N Guinivere Dr
- 807 N Knight Cir
- 0 W Kem Rd Unit 202512289
- 1834 W Kem Rd
- 1814 W Kem Rd
- 2024 W Maplewood Dr
- 614 N Lancelot Dr
- 1805 W Wenlock Dr
- 1813 W Wenlock Dr
- 2005 W Therlow Dr
- 940 N Park Ave
- 2128 Morrow Rd
- 1404 Fox Trail Unit 31
- 1723 W Timberview Dr
- 1406 Fox Trail Unit 30
- 1402 Fox Trail Unit 32
- 1408 Fox Trail Unit 29
- 1400 Fox Trail Unit 33
- 1129 N Miller Ave
- 1410 Fox Trail Unit 28
