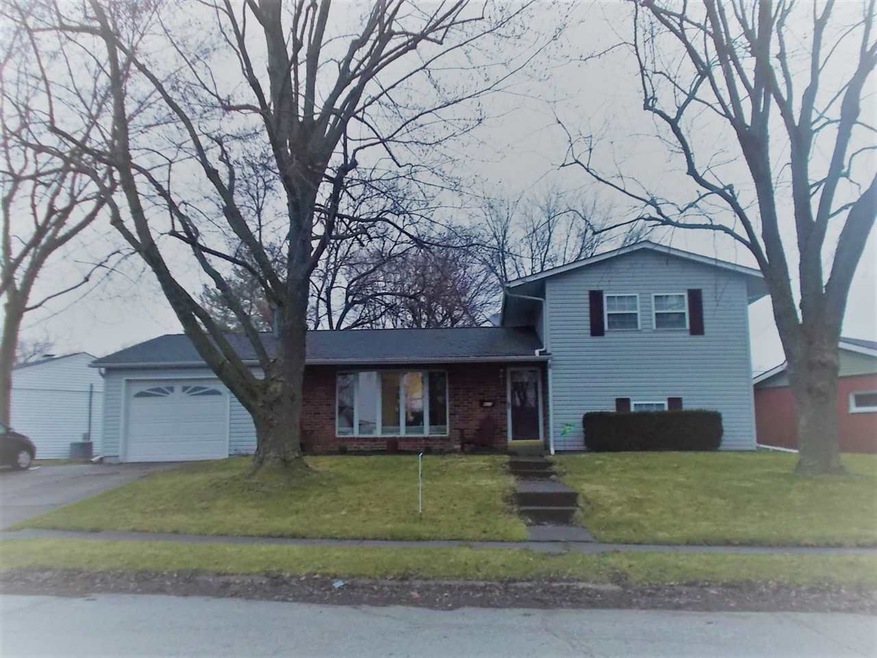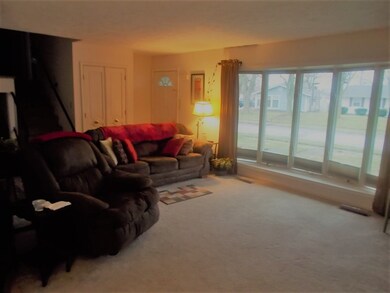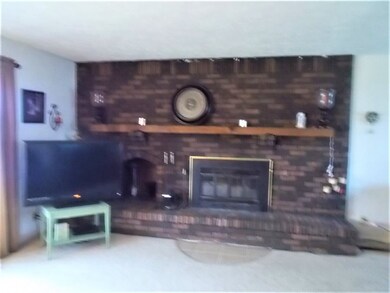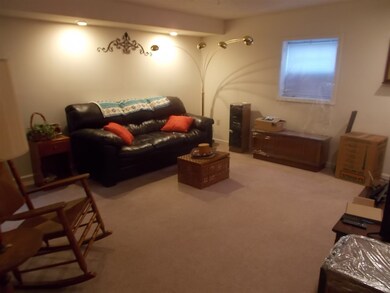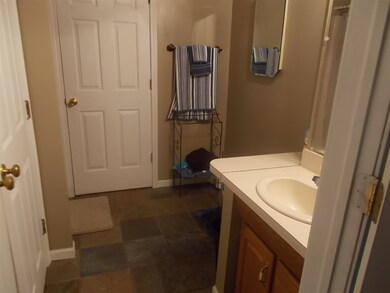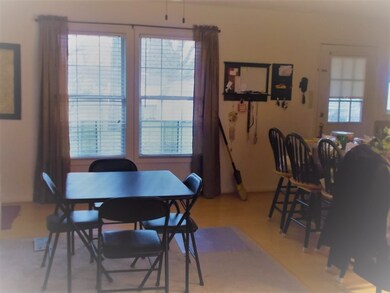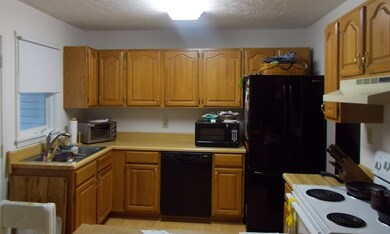
802 N Guinivere Dr Marion, IN 46952
Sunnywest NeighborhoodHighlights
- 1 Car Attached Garage
- Patio
- Forced Air Heating and Cooling System
- Breakfast Bar
- Kitchen Island
- 1-minute walk to Westlea Park
About This Home
As of December 2020Move in condition. Recently painted and floor coverings replaced. Lower level makes a great 'suite' with family room, full bath, bedroom & outside entrance. Dining area can accomodate a large table & hutch. Plenty of nice cabinets and counter space in appliance filled kitchen. Back yard has patio and is fenced. Shingles are 7 years old.
Home Details
Home Type
- Single Family
Est. Annual Taxes
- $480
Year Built
- Built in 1958
Lot Details
- 8,712 Sq Ft Lot
- Lot Dimensions are 92 x 122
- Chain Link Fence
Parking
- 1 Car Attached Garage
- Driveway
Home Design
- Tri-Level Property
- Asphalt Roof
- Vinyl Construction Material
Interior Spaces
- Living Room with Fireplace
Kitchen
- Breakfast Bar
- Kitchen Island
Flooring
- Carpet
- Vinyl
Bedrooms and Bathrooms
- 4 Bedrooms
Finished Basement
- Block Basement Construction
- 1 Bathroom in Basement
- 1 Bedroom in Basement
Utilities
- Forced Air Heating and Cooling System
- Heating System Uses Gas
- Cable TV Available
Additional Features
- Patio
- Suburban Location
Listing and Financial Details
- Assessor Parcel Number 27-03-36-301-084.000-025
Ownership History
Purchase Details
Home Financials for this Owner
Home Financials are based on the most recent Mortgage that was taken out on this home.Purchase Details
Home Financials for this Owner
Home Financials are based on the most recent Mortgage that was taken out on this home.Purchase Details
Home Financials for this Owner
Home Financials are based on the most recent Mortgage that was taken out on this home.Purchase Details
Similar Homes in Marion, IN
Home Values in the Area
Average Home Value in this Area
Purchase History
| Date | Type | Sale Price | Title Company |
|---|---|---|---|
| Warranty Deed | -- | None Available | |
| Deed | $87,500 | -- | |
| Warranty Deed | $87,500 | Sycamore Land Title | |
| Warranty Deed | -- | None Available | |
| Deed | $66,500 | -- |
Mortgage History
| Date | Status | Loan Amount | Loan Type |
|---|---|---|---|
| Open | $113,900 | New Conventional | |
| Previous Owner | $85,913 | FHA | |
| Previous Owner | $81,005 | FHA | |
| Previous Owner | $10,000 | Future Advance Clause Open End Mortgage |
Property History
| Date | Event | Price | Change | Sq Ft Price |
|---|---|---|---|---|
| 12/21/2020 12/21/20 | Sold | $113,900 | +3.6% | $70 / Sq Ft |
| 12/08/2020 12/08/20 | Pending | -- | -- | -- |
| 11/12/2020 11/12/20 | For Sale | $109,900 | +25.6% | $67 / Sq Ft |
| 05/25/2017 05/25/17 | Sold | $87,500 | -2.7% | $54 / Sq Ft |
| 04/26/2017 04/26/17 | Pending | -- | -- | -- |
| 03/08/2017 03/08/17 | For Sale | $89,900 | -- | $55 / Sq Ft |
Tax History Compared to Growth
Tax History
| Year | Tax Paid | Tax Assessment Tax Assessment Total Assessment is a certain percentage of the fair market value that is determined by local assessors to be the total taxable value of land and additions on the property. | Land | Improvement |
|---|---|---|---|---|
| 2024 | $1,442 | $144,200 | $18,800 | $125,400 |
| 2023 | $1,294 | $129,400 | $18,800 | $110,600 |
| 2022 | $1,127 | $112,700 | $16,500 | $96,200 |
| 2021 | $1,006 | $100,600 | $16,500 | $84,100 |
| 2020 | $747 | $86,100 | $16,500 | $69,600 |
| 2019 | $702 | $86,000 | $16,500 | $69,500 |
| 2018 | $572 | $82,300 | $16,500 | $65,800 |
| 2017 | $562 | $83,000 | $16,500 | $66,500 |
| 2016 | $506 | $82,000 | $17,700 | $64,300 |
| 2014 | $536 | $84,200 | $17,700 | $66,500 |
| 2013 | $536 | $84,200 | $17,700 | $66,500 |
Agents Affiliated with this Home
-
Alexis Johnson

Seller's Agent in 2020
Alexis Johnson
Nicholson Realty 2.0 LLC
(765) 618-6367
9 in this area
182 Total Sales
-
Cathy Hunnicutt

Buyer's Agent in 2020
Cathy Hunnicutt
RE/MAX
(800) 729-2496
24 in this area
379 Total Sales
Map
Source: Indiana Regional MLS
MLS Number: 201709143
APN: 27-03-36-301-084.000-023
- 805 N Knight Cir
- 807 N Knight Cir
- 0 W Kem Rd Unit 202512289
- 1834 W Kem Rd
- 1011 N Lincolnshire Blvd
- 1725 W Saxon Dr
- 603 N Norton Ave
- 1617 W Saxon Dr
- 940 N Park Ave
- 2010 W Wilno Dr
- 1404 Fox Trail Unit 31
- 1406 Fox Trail Unit 30
- 1402 Fox Trail Unit 32
- 1408 Fox Trail Unit 29
- 1400 Fox Trail Unit 33
- 1410 Fox Trail Unit 28
- 1405 Fox Trail Unit 36
- 1403 Fox Trail Unit 35
- 1412 Fox Trail Unit 27
- 1419 Fox Trail Unit 43
