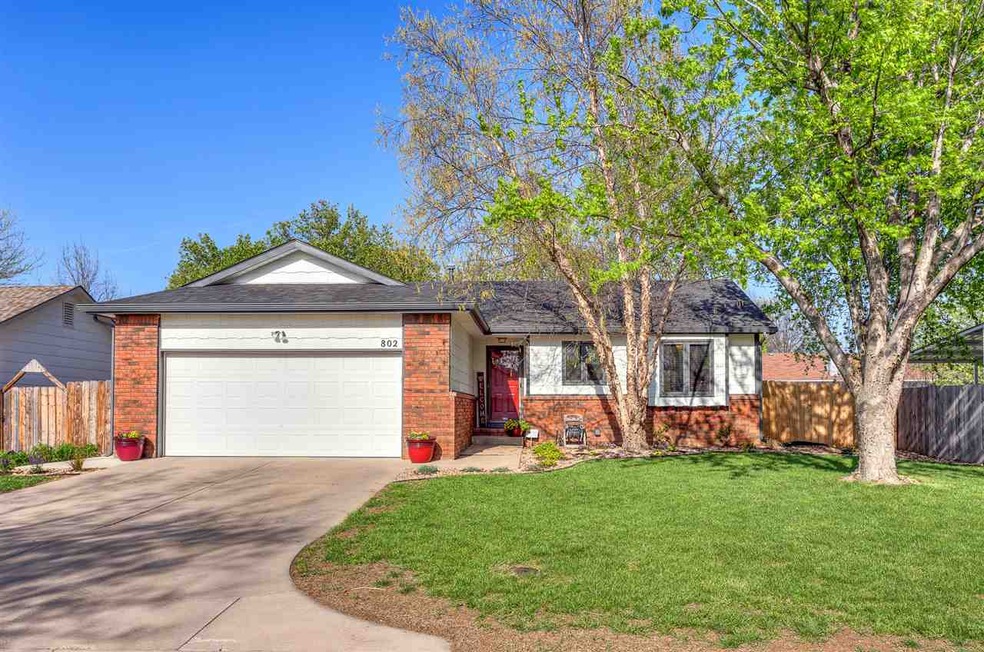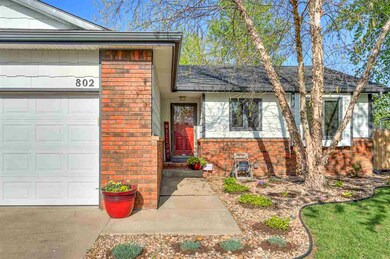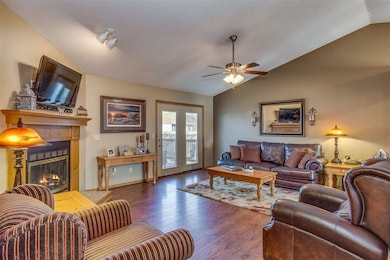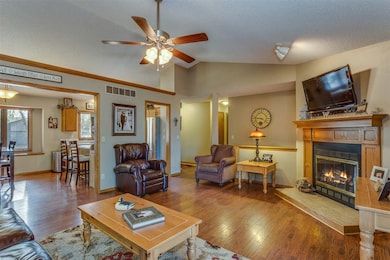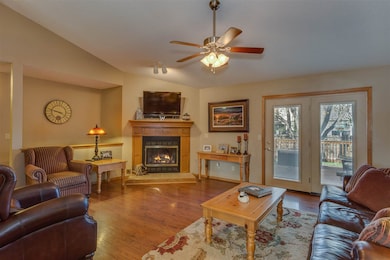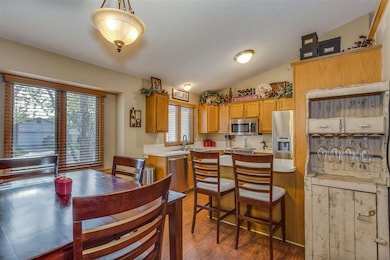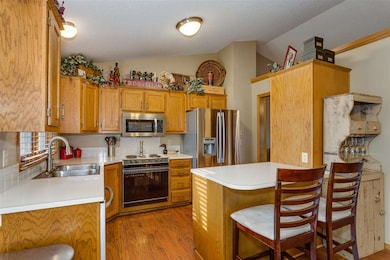
802 N Parkridge St Wichita, KS 67212
Far West Wichita NeighborhoodHighlights
- Deck
- Ranch Style House
- Oversized Parking
- Vaulted Ceiling
- 2 Car Attached Garage
- Storm Windows
About This Home
As of September 2021Welcome Home! This stylish open floor plan has been updated and has great indoor and outdoor living areas. The tiled foyer entry leads to the spacious living room with high vaulted ceilings, a corner fireplace with tile hearth and wood mantel, and French doors to the huge deck. The dining room has awesome space for large furniture and is open to the kitchen. The kitchen also has vaulted ceilings, great cabinet and counter space, pantry and newer stainless steel dishwasher and spacesaver microwave. The master bedroom is a quiet oasis with windows overlooking the backyard, a walk-in closet, and opens to the large bathroom with 5' vanity with double sinks, tile floor and great linen closet. The main floor includes another large bedroom with a huge walk-in closet, and a laundry room near the bedrooms. The spacious family room in the finished basement is the perfect media area with space for lots of seating in a comfortable setting. The basement also includes another bedroom, and a chic bathroom with awesome colors, beautiful tile floor, 4' vanity, shower, a walk-in cedar closet, and plenty of storage. There is also an unfinished area with a daylight window which could be finished for another bedroom. Updates include: awesome Pergo "hand-scraped" look flooring in the living, dining and kitchen areas, newer HVAC and hot water heater, French doors, roof and guttering, bathroom tile floors, newer light fixtures and newer interior paint. The exterior features newer exterior trim paint, newer landscaping, a private and fenced backyard, great patio area and an incredible 16'x16' deck - perfect for enjoying with family and friends!
Last Agent to Sell the Property
Berkshire Hathaway PenFed Realty License #00049306 Listed on: 04/13/2015
Home Details
Home Type
- Single Family
Est. Annual Taxes
- $1,562
Year Built
- Built in 1988
Lot Details
- 7,343 Sq Ft Lot
- Wood Fence
Home Design
- Ranch Style House
- Brick or Stone Mason
- Frame Construction
- Composition Roof
- Vinyl Siding
Interior Spaces
- Vaulted Ceiling
- Ceiling Fan
- Wood Burning Fireplace
- Fireplace With Gas Starter
- Attached Fireplace Door
- Window Treatments
- Family Room
- Living Room with Fireplace
- Combination Kitchen and Dining Room
- Laminate Flooring
Kitchen
- Breakfast Bar
- Oven or Range
- Electric Cooktop
- Microwave
- Dishwasher
- Disposal
Bedrooms and Bathrooms
- 3 Bedrooms
- Walk-In Closet
Laundry
- Laundry Room
- Laundry on main level
- 220 Volts In Laundry
Finished Basement
- Basement Fills Entire Space Under The House
- Bedroom in Basement
- Finished Basement Bathroom
- Basement Storage
- Natural lighting in basement
Home Security
- Storm Windows
- Storm Doors
Parking
- 2 Car Attached Garage
- Oversized Parking
- Garage Door Opener
Outdoor Features
- Deck
- Patio
- Rain Gutters
Schools
- Peterson Elementary School
- Wilbur Middle School
- Northwest High School
Utilities
- Forced Air Heating and Cooling System
- Heating System Uses Gas
Community Details
- Golden Hills Subdivision
Listing and Financial Details
- Assessor Parcel Number 00244-335
Ownership History
Purchase Details
Home Financials for this Owner
Home Financials are based on the most recent Mortgage that was taken out on this home.Purchase Details
Home Financials for this Owner
Home Financials are based on the most recent Mortgage that was taken out on this home.Purchase Details
Purchase Details
Home Financials for this Owner
Home Financials are based on the most recent Mortgage that was taken out on this home.Similar Homes in Wichita, KS
Home Values in the Area
Average Home Value in this Area
Purchase History
| Date | Type | Sale Price | Title Company |
|---|---|---|---|
| Warranty Deed | -- | Security 1St Title | |
| Warranty Deed | -- | Security 1St Title | |
| Warranty Deed | -- | Security 1St Title | |
| Interfamily Deed Transfer | -- | Sec 1St | |
| Warranty Deed | -- | Sec 1St |
Mortgage History
| Date | Status | Loan Amount | Loan Type |
|---|---|---|---|
| Open | $204,250 | New Conventional | |
| Closed | $204,250 | New Conventional | |
| Previous Owner | $142,864 | FHA | |
| Previous Owner | $104,000 | New Conventional | |
| Previous Owner | $50,000 | Credit Line Revolving |
Property History
| Date | Event | Price | Change | Sq Ft Price |
|---|---|---|---|---|
| 09/27/2021 09/27/21 | Sold | -- | -- | -- |
| 08/21/2021 08/21/21 | Pending | -- | -- | -- |
| 08/19/2021 08/19/21 | For Sale | $200,000 | +37.9% | $102 / Sq Ft |
| 06/12/2015 06/12/15 | Sold | -- | -- | -- |
| 04/25/2015 04/25/15 | Pending | -- | -- | -- |
| 04/13/2015 04/13/15 | For Sale | $145,000 | -- | $74 / Sq Ft |
Tax History Compared to Growth
Tax History
| Year | Tax Paid | Tax Assessment Tax Assessment Total Assessment is a certain percentage of the fair market value that is determined by local assessors to be the total taxable value of land and additions on the property. | Land | Improvement |
|---|---|---|---|---|
| 2025 | $2,849 | $28,015 | $6,291 | $21,724 |
| 2023 | $2,849 | $24,369 | $4,715 | $19,654 |
| 2022 | $2,526 | $22,667 | $4,451 | $18,216 |
| 2021 | $2,274 | $19,907 | $3,071 | $16,836 |
| 2020 | $2,193 | $19,137 | $3,071 | $16,066 |
| 2019 | $2,013 | $17,561 | $3,071 | $14,490 |
| 2018 | $1,958 | $17,044 | $2,381 | $14,663 |
| 2017 | $1,846 | $0 | $0 | $0 |
| 2016 | $1,822 | $0 | $0 | $0 |
| 2015 | $1,600 | $0 | $0 | $0 |
| 2014 | -- | $0 | $0 | $0 |
Agents Affiliated with this Home
-
Jamie Shinert

Seller's Agent in 2021
Jamie Shinert
Platinum Realty LLC
(316) 323-2514
1 in this area
36 Total Sales
-
J
Buyer's Agent in 2021
Jill Geren
Keller Williams Hometown Partners
-
Ginette Huelsman

Seller's Agent in 2015
Ginette Huelsman
Berkshire Hathaway PenFed Realty
(316) 448-1026
20 in this area
123 Total Sales
-
Sonja Seidl

Buyer's Agent in 2015
Sonja Seidl
Berkshire Hathaway PenFed Realty
(316) 640-9898
4 in this area
176 Total Sales
Map
Source: South Central Kansas MLS
MLS Number: 502767
APN: 134-18-0-34-03-005.00
- 11323 W Cindy St
- 11307 W Delano St
- 11110 W Central Ave
- 11710 W Lost Creek Ct
- 410 N David St
- 821 N Cedar Downs Cir
- 817 N Cedar Downs Cir
- 813 N Cedar Downs Cir
- 809 N Cedar Downs Cir
- 805 N Cedar Downs Cir
- 801 N Cedar Downs Cir
- 825 N Cedar Downs Cir
- 829 N Cedar Downs Cir
- 828 N Cedar Downs Cir
- 824 N Cedar Downs Cir
- 820 N Cedar Downs Cir
- 816 N Cedar Downs Cir
- 812 N Cedar Downs Cir
- 808 N Cedar Downs Cir
- 804 N Cedar Downs Cir
