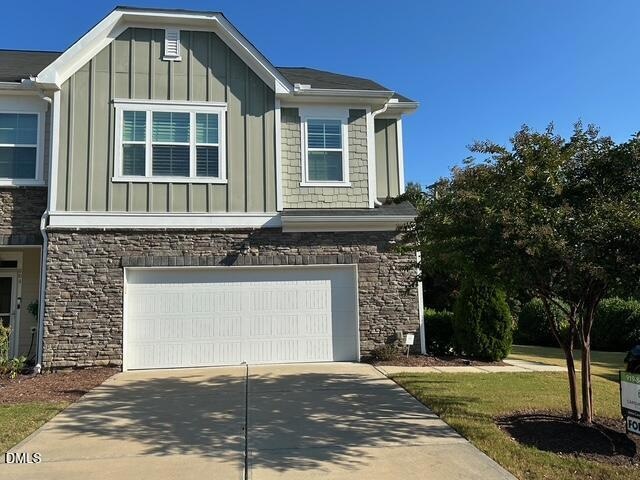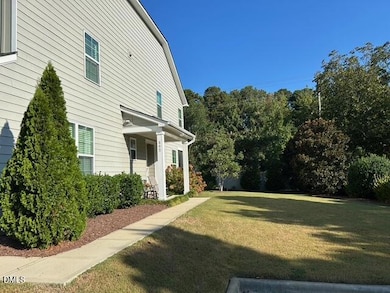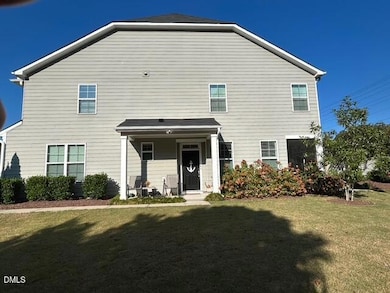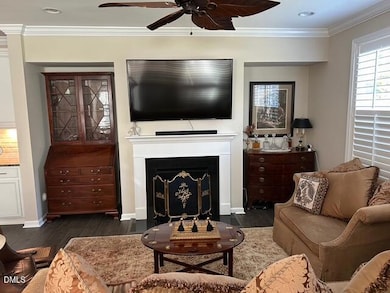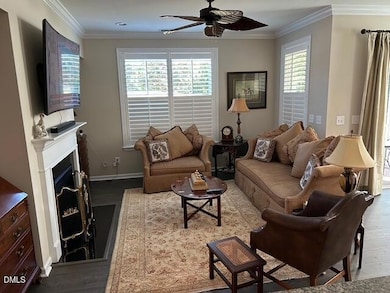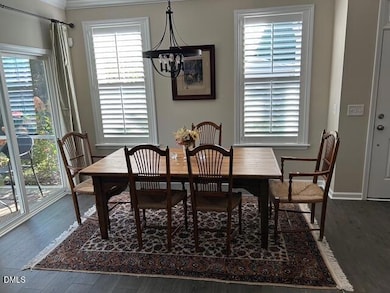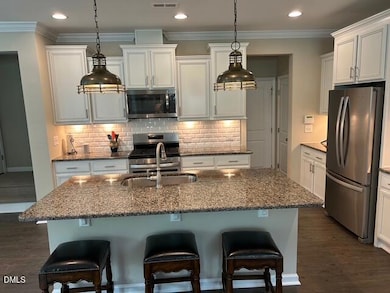Estimated payment $3,401/month
Total Views
3,118
3
Beds
2.5
Baths
1,928
Sq Ft
$284
Price per Sq Ft
Highlights
- View of Trees or Woods
- Traditional Architecture
- Granite Countertops
- Laurel Park Elementary Rated A
- Wood Flooring
- Private Yard
About This Home
Charming end unit townhome in prime Apex location. Luxury vinyl plank flooring throughout 1st floor. Plantation shutters throughout. Spacious family room with separate dining area. Bright & open eat-in kitchen offers granite countertops, center island, subway tile backsplash, under cabinet lighting & stainless steel appliances (gas range). Upgraded carpet upstairs. Large primary suite with trey ceiling, walk in closet, dual vanities & soaking tub with separate tile shower with frameless glass surround & bench. Laundry room + extra storage space. Oversized 2 car garage. Private yard.
Townhouse Details
Home Type
- Townhome
Est. Annual Taxes
- $4,197
Year Built
- Built in 2018
Lot Details
- 3,485 Sq Ft Lot
- Private Yard
HOA Fees
- $165 Monthly HOA Fees
Parking
- 2 Car Attached Garage
- Front Facing Garage
- Garage Door Opener
- Private Driveway
- 2 Open Parking Spaces
Home Design
- Traditional Architecture
- Slab Foundation
- Shingle Roof
Interior Spaces
- 1,928 Sq Ft Home
- 1-Story Property
- Crown Molding
- Smooth Ceilings
- Ceiling Fan
- Gas Log Fireplace
- Plantation Shutters
- Entrance Foyer
- Family Room with Fireplace
- Dining Room
- Views of Woods
Kitchen
- Eat-In Kitchen
- Gas Range
- Microwave
- Dishwasher
- Stainless Steel Appliances
- Kitchen Island
- Granite Countertops
- Disposal
Flooring
- Wood
- Carpet
- Tile
Bedrooms and Bathrooms
- 3 Bedrooms
- Primary bedroom located on second floor
- Walk-In Closet
- Double Vanity
- Walk-in Shower
Laundry
- Laundry Room
- Laundry on upper level
Outdoor Features
- Rain Gutters
- Porch
Schools
- Laurel Park Elementary School
- Salem Middle School
- Green Hope High School
Utilities
- Forced Air Heating and Cooling System
- Electric Water Heater
Community Details
- Association fees include ground maintenance, maintenance structure
- Real Manage Association, Phone Number (866) 473-2573
- Salem Pointe Subdivision
Listing and Financial Details
- Assessor Parcel Number 0743.20-91-4024.000
Map
Create a Home Valuation Report for This Property
The Home Valuation Report is an in-depth analysis detailing your home's value as well as a comparison with similar homes in the area
Home Values in the Area
Average Home Value in this Area
Tax History
| Year | Tax Paid | Tax Assessment Tax Assessment Total Assessment is a certain percentage of the fair market value that is determined by local assessors to be the total taxable value of land and additions on the property. | Land | Improvement |
|---|---|---|---|---|
| 2025 | $4,197 | $478,382 | $120,000 | $358,382 |
| 2024 | $4,103 | $478,382 | $120,000 | $358,382 |
| 2023 | $3,468 | $314,317 | $50,000 | $264,317 |
| 2022 | $3,256 | $314,317 | $50,000 | $264,317 |
| 2021 | $3,132 | $314,317 | $50,000 | $264,317 |
| 2020 | $3,100 | $314,317 | $50,000 | $264,317 |
| 2019 | $3,400 | $297,646 | $60,000 | $237,646 |
| 2018 | $642 | $60,000 | $60,000 | $0 |
| 2017 | $0 | $60,000 | $60,000 | $0 |
Source: Public Records
Property History
| Date | Event | Price | List to Sale | Price per Sq Ft |
|---|---|---|---|---|
| 10/28/2025 10/28/25 | Price Changed | $547,400 | -1.4% | $284 / Sq Ft |
| 09/19/2025 09/19/25 | For Sale | $555,000 | -- | $288 / Sq Ft |
Source: Doorify MLS
Purchase History
| Date | Type | Sale Price | Title Company |
|---|---|---|---|
| Warranty Deed | $356,000 | None Available |
Source: Public Records
Mortgage History
| Date | Status | Loan Amount | Loan Type |
|---|---|---|---|
| Open | $255,800 | New Conventional |
Source: Public Records
Source: Doorify MLS
MLS Number: 10122962
APN: 0743.20-91-4024-000
Nearby Homes
- 1531 Salem Church Rd
- 1529 Salem Church Rd
- 728 Blossom Bay Ln
- 1009 Tahoe Glen Place
- 900 Bay Bouquet Ln
- 946 Steel Mill Ln
- Weston End Unit Plan at Parc at Bradley Farm
- Harrington End Unit Plan at Parc at Bradley Farm
- Harrington Interior Unit Plan at Parc at Bradley Farm
- 612 Cable Ct
- 958 Bay Bouquet Ln
- 238 Royal Tower Way
- 117 Colchis Ct
- 114 Colchis Ct
- 109 Gatepost Ln
- 904 Dalton Ridge Place
- 903 Dalton Ridge Place
- 613 Abbey Hall Way
- 1016 Kilarney Ridge Loop
- 810 Richmont Grove Ln
- 1801 Old London Way
- 309 Wax Myrtle Ct
- 900 Doverside Dr
- 4000 Spotter Dr
- 1223 Kilmory Dr
- 993 Tender Dr
- 115 Inverness Ct
- 429 Hopwood Way
- 210 Silk Hope Dr
- 204 Swiss Lake Dr
- 343 Great Northern Station
- 1309 Empty Nest Way
- 314 King George Loop
- 566 Chessie Station
- 214 Castle Hayne Dr
- 1000 Ballena Cir
- 519 Mill Hopper Ln
- 201 Union Mills Way
- 2025 Swift Commons Ln
- 606 Sawcut Ln
