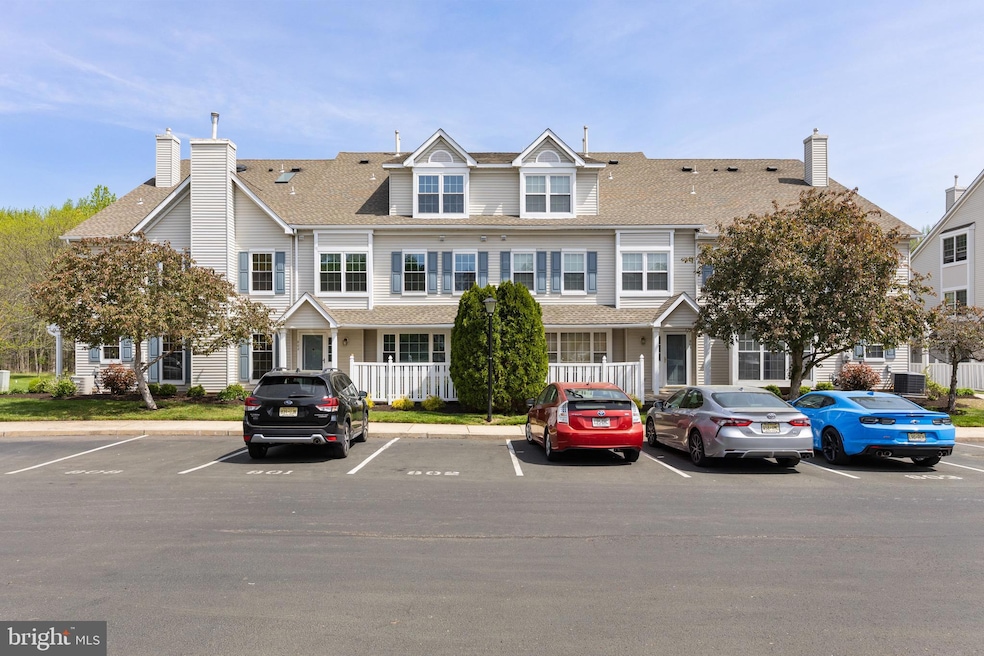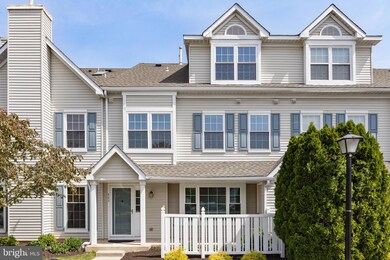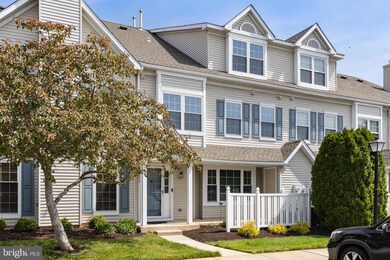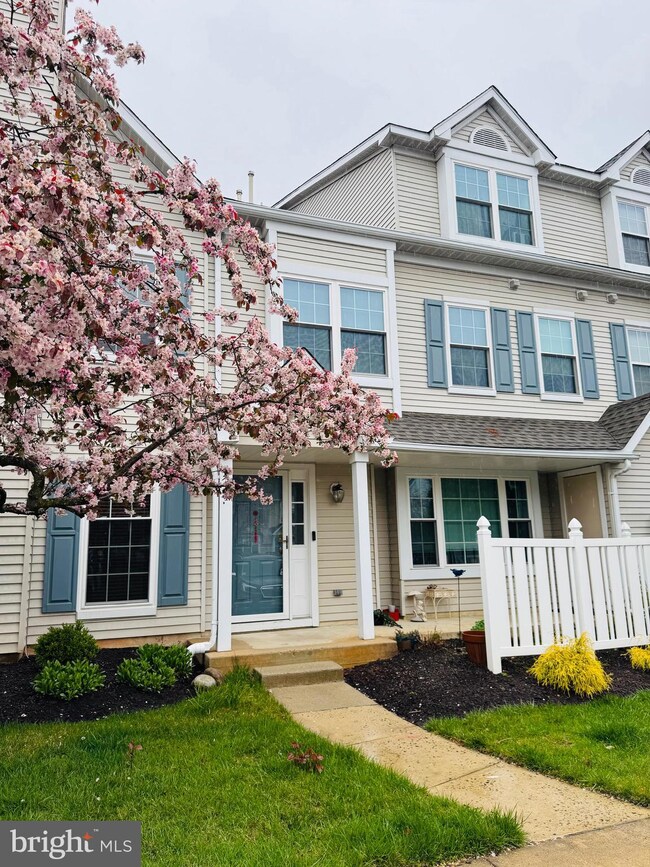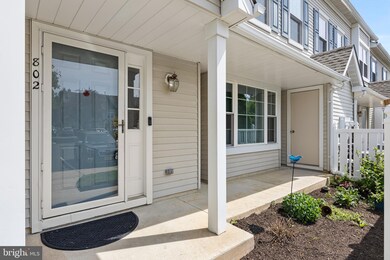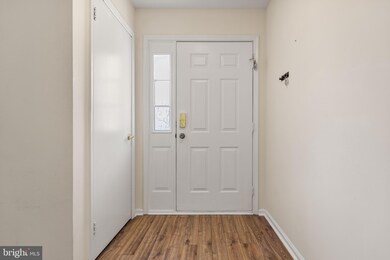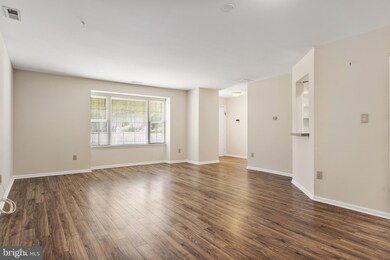
802 Oswego Ct Unit 802 Mount Laurel, NJ 08054
Stonegate NeighborhoodHighlights
- Contemporary Architecture
- Great Room
- Tennis Courts
- Lenape High School Rated A-
- Community Pool
- Community Center
About This Home
As of June 2025Welcome to this fantastic Stonegate Condo, thoughtfully updated for modern living! Nestled at the back of tranquil Oswego Ct, this spacious 3-bedroom, 2.5-bath home is brimming with recent improvements for your comfort and peace of mind. Enjoy abundant natural light through brand new windows (2021) and stay worry-free with a brand new hot water heater and plush carpeting installed in April 2025. Additional updates include a new washer and dryer (2023), making move-in a breeze. Great rental income as well in Stonegate!Step inside to a stylish open-concept living and dining area outfitted with gorgeous updated luxury plank flooring, seamlessly flowing into a bright kitchen featuring crisp white cabinetry, pantry, and all major appliances included. The main floor offers a convenient coat closet and an tasteful half bath for guests.Upstairs, you’ll find two spacious bedrooms, two full bathrooms, and an upstairs laundry closet for added convenience. The third floor presents a private bedroom retreat—perfect for a home office, studio, or guest suite. Storage is never a concern with generous closet space, linen closets, and a front patio ideal for relaxing evenings.This home also comes with a 1-year HSA home warranty, ensuring total peace of mind. Don’t miss out on this move-in-ready condo in sought-after Stonegate—schedule your private tour today!
Last Agent to Sell the Property
BHHS Fox & Roach-Moorestown License #0572203 Listed on: 04/25/2025

Townhouse Details
Home Type
- Townhome
Est. Annual Taxes
- $5,722
Year Built
- Built in 1995
HOA Fees
- $216 Monthly HOA Fees
Home Design
- Contemporary Architecture
- Slab Foundation
- Vinyl Siding
Interior Spaces
- 1,693 Sq Ft Home
- Property has 3 Levels
- Replacement Windows
- Vinyl Clad Windows
- Great Room
- Combination Dining and Living Room
- Laundry on upper level
Flooring
- Wall to Wall Carpet
- Luxury Vinyl Plank Tile
Bedrooms and Bathrooms
- 3 Bedrooms
- En-Suite Primary Bedroom
- Bathtub with Shower
- Walk-in Shower
Parking
- Parking Lot
- 1 Assigned Parking Space
Utilities
- Central Heating and Cooling System
- Cooling System Utilizes Natural Gas
- Natural Gas Water Heater
Listing and Financial Details
- Tax Lot 00002
- Assessor Parcel Number 24-00909-00002-C0802
Community Details
Overview
- Association fees include common area maintenance, all ground fee
- $42 Other Monthly Fees
- Stonegate Community Association
- Stonegate Subdivision
Amenities
- Common Area
- Community Center
- Recreation Room
Recreation
- Tennis Courts
- Community Playground
- Community Pool
Pet Policy
- Pets Allowed
Ownership History
Purchase Details
Home Financials for this Owner
Home Financials are based on the most recent Mortgage that was taken out on this home.Purchase Details
Home Financials for this Owner
Home Financials are based on the most recent Mortgage that was taken out on this home.Purchase Details
Similar Homes in Mount Laurel, NJ
Home Values in the Area
Average Home Value in this Area
Purchase History
| Date | Type | Sale Price | Title Company |
|---|---|---|---|
| Bargain Sale Deed | $230,000 | None Available | |
| Bargain Sale Deed | $205,000 | Group 21 Title Agency | |
| Deed | $110,758 | Settlers Title Agency Lp |
Mortgage History
| Date | Status | Loan Amount | Loan Type |
|---|---|---|---|
| Previous Owner | $172,000 | New Conventional | |
| Previous Owner | $172,000 | New Conventional | |
| Previous Owner | $150,000 | Stand Alone First | |
| Previous Owner | $153,000 | Stand Alone First | |
| Previous Owner | $164,000 | Purchase Money Mortgage | |
| Previous Owner | $87,534 | FHA |
Property History
| Date | Event | Price | Change | Sq Ft Price |
|---|---|---|---|---|
| 06/11/2025 06/11/25 | Sold | $350,000 | 0.0% | $207 / Sq Ft |
| 06/10/2025 06/10/25 | For Rent | $2,650 | 0.0% | -- |
| 05/06/2025 05/06/25 | Pending | -- | -- | -- |
| 05/02/2025 05/02/25 | Price Changed | $355,000 | -2.7% | $210 / Sq Ft |
| 04/25/2025 04/25/25 | For Sale | $365,000 | +58.7% | $216 / Sq Ft |
| 05/17/2021 05/17/21 | Sold | $230,000 | -2.1% | $136 / Sq Ft |
| 04/06/2021 04/06/21 | Pending | -- | -- | -- |
| 03/26/2021 03/26/21 | For Sale | $235,000 | -- | $139 / Sq Ft |
Tax History Compared to Growth
Tax History
| Year | Tax Paid | Tax Assessment Tax Assessment Total Assessment is a certain percentage of the fair market value that is determined by local assessors to be the total taxable value of land and additions on the property. | Land | Improvement |
|---|---|---|---|---|
| 2024 | $5,508 | $181,300 | $45,000 | $136,300 |
| 2023 | $5,508 | $181,300 | $45,000 | $136,300 |
| 2022 | $5,490 | $181,300 | $45,000 | $136,300 |
| 2021 | $5,386 | $181,300 | $45,000 | $136,300 |
| 2020 | $5,281 | $181,300 | $45,000 | $136,300 |
| 2019 | $5,227 | $181,300 | $45,000 | $136,300 |
| 2018 | $5,187 | $181,300 | $45,000 | $136,300 |
| 2017 | $5,053 | $181,300 | $45,000 | $136,300 |
| 2016 | $4,977 | $181,300 | $45,000 | $136,300 |
| 2015 | $4,919 | $181,300 | $45,000 | $136,300 |
| 2014 | $4,870 | $181,300 | $45,000 | $136,300 |
Agents Affiliated with this Home
-
Erin Lewandowski

Seller's Agent in 2025
Erin Lewandowski
BHHS Fox & Roach
(856) 308-4381
8 in this area
275 Total Sales
-
Ann Parisi
A
Seller's Agent in 2025
Ann Parisi
Keller Williams Premier
(609) 532-8693
1 in this area
87 Total Sales
-
Lorraine Silverman

Seller's Agent in 2021
Lorraine Silverman
BHHS Fox & Roach
(609) 313-2502
1 in this area
70 Total Sales
-
Donna Moskowitz

Buyer's Agent in 2021
Donna Moskowitz
Keller Williams Premier
(732) 740-2917
1 in this area
317 Total Sales
Map
Source: Bright MLS
MLS Number: NJBL2085234
APN: 24-00909-0000-00002-0000-C0802
- 503 Oswego Ct Unit 503
- 2404 Stokes Rd Unit 2404
- 1404 Wharton Rd Unit 1404
- 205 Kirby Way Unit 205
- 1 Stokes Rd
- 112B W Bluebell Ln Unit 112B
- 24 W Daisy La
- 28B W Bluebell Ln Unit 28B
- 8 Saw Mill Dr
- 9 Ballinger Way
- 13 Tulip Ct
- 128 Haines Rd
- 25 Viburnum Ln
- 145 Cobblestone Dr
- 167 Canterbury Rd
- 13 Warrington Ct
- 122 Roberts Place
- 5A Sumac Ct Unit 5A
- 14 Vassar Rd
- 17 Vassar Rd
