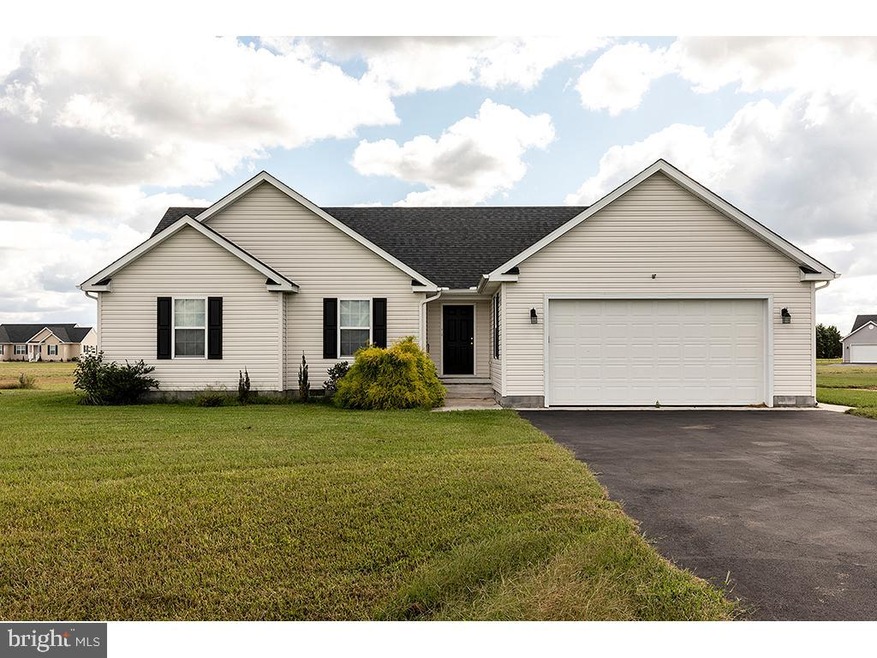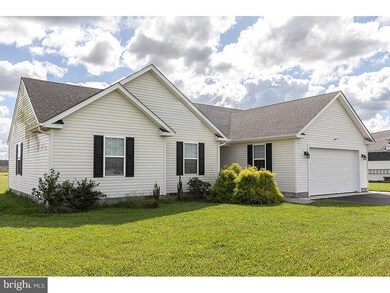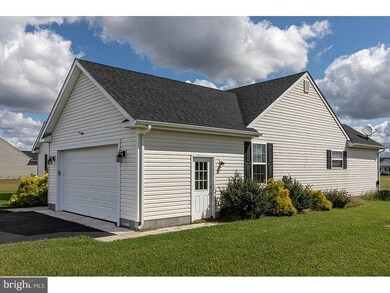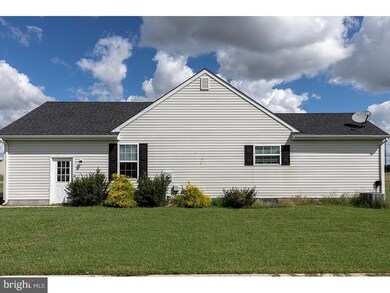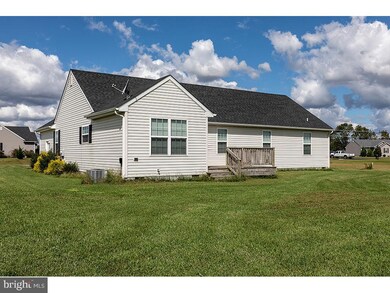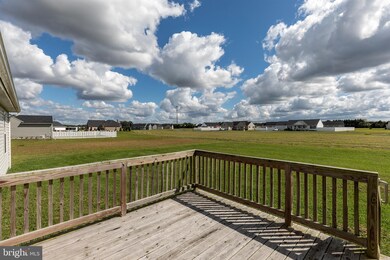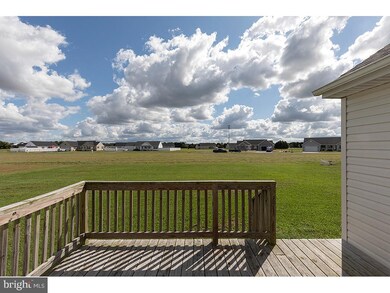
802 Overbrooke Ln Seaford, DE 19973
Highlights
- Rambler Architecture
- En-Suite Primary Bedroom
- Dining Room
- 2 Car Attached Garage
- Central Air
- Family Room
About This Home
As of May 20213 Bedrooms 2 Bath ranch home with many extras. 1600 SQ FT offer an open floor plan with great natural light. Engineered hardwood flooring in main living areas. Large kitchen island with plenty of cabinets. Vaulted Ceiling in family room. Custom shades on all windows. Ceiling fans in every room. Master bedroom is spacious with huge walk-in closet plus pull down for attic storage. Master bath has custom tiled oversize shower. Lots of room with a 2 car garage with side door. Lot size .67 acres with a large pad for camper or boat. Fences and sheds are allowed. Property being sold is a Short Sale. Home is being sold as-is with no warranties expressed or implied. Home inspection is for informational purposes only.
Last Agent to Sell the Property
RE/MAX Advantage Realty License #RS-0021933 Listed on: 04/01/2021

Home Details
Home Type
- Single Family
Est. Annual Taxes
- $1,153
Year Built
- Built in 2014
Lot Details
- 0.67 Acre Lot
- Lot Dimensions are 168.00 x 176.00
- No Through Street
- Level Lot
- Cleared Lot
- Property is zoned AR-1
HOA Fees
- $27 Monthly HOA Fees
Parking
- 2 Car Attached Garage
- 4 Driveway Spaces
- Front Facing Garage
Home Design
- Rambler Architecture
- Frame Construction
- Vinyl Siding
Interior Spaces
- 1,643 Sq Ft Home
- Property has 1 Level
- Family Room
- Dining Room
Bedrooms and Bathrooms
- 3 Main Level Bedrooms
- En-Suite Primary Bedroom
- 2 Full Bathrooms
Utilities
- Central Air
- Back Up Electric Heat Pump System
- Private Water Source
- Electric Water Heater
- Gravity Septic Field
Community Details
- Clearbrook Acres Subdivision
Listing and Financial Details
- Tax Lot 121
- Assessor Parcel Number 331-01.00-137.00
Ownership History
Purchase Details
Home Financials for this Owner
Home Financials are based on the most recent Mortgage that was taken out on this home.Purchase Details
Home Financials for this Owner
Home Financials are based on the most recent Mortgage that was taken out on this home.Purchase Details
Similar Homes in Seaford, DE
Home Values in the Area
Average Home Value in this Area
Purchase History
| Date | Type | Sale Price | Title Company |
|---|---|---|---|
| Deed | $265,000 | None Available | |
| Interfamily Deed Transfer | $204,000 | -- | |
| Deed | -- | -- |
Mortgage History
| Date | Status | Loan Amount | Loan Type |
|---|---|---|---|
| Open | $225,250 | Stand Alone Refi Refinance Of Original Loan | |
| Closed | $225,250 | Stand Alone Refi Refinance Of Original Loan |
Property History
| Date | Event | Price | Change | Sq Ft Price |
|---|---|---|---|---|
| 05/28/2021 05/28/21 | Sold | $265,000 | 0.0% | $161 / Sq Ft |
| 04/27/2021 04/27/21 | Price Changed | $265,000 | +6.0% | $161 / Sq Ft |
| 04/17/2021 04/17/21 | Pending | -- | -- | -- |
| 04/01/2021 04/01/21 | For Sale | $250,000 | +22.5% | $152 / Sq Ft |
| 02/19/2015 02/19/15 | Sold | $204,000 | 0.0% | $128 / Sq Ft |
| 01/19/2015 01/19/15 | Pending | -- | -- | -- |
| 06/06/2014 06/06/14 | For Sale | $204,000 | -- | $128 / Sq Ft |
Tax History Compared to Growth
Tax History
| Year | Tax Paid | Tax Assessment Tax Assessment Total Assessment is a certain percentage of the fair market value that is determined by local assessors to be the total taxable value of land and additions on the property. | Land | Improvement |
|---|---|---|---|---|
| 2024 | $1,088 | $21,750 | $2,000 | $19,750 |
| 2023 | $1,087 | $21,750 | $2,000 | $19,750 |
| 2022 | $1,060 | $21,750 | $2,000 | $19,750 |
| 2021 | $1,064 | $21,750 | $2,000 | $19,750 |
| 2020 | $1,153 | $21,750 | $2,000 | $19,750 |
| 2019 | $1,010 | $21,750 | $2,000 | $19,750 |
| 2018 | $985 | $21,750 | $0 | $0 |
| 2017 | $934 | $21,750 | $0 | $0 |
| 2016 | $901 | $21,750 | $0 | $0 |
| 2015 | $854 | $21,750 | $0 | $0 |
| 2014 | $78 | $2,000 | $0 | $0 |
Agents Affiliated with this Home
-
Debbie Shearer

Seller's Agent in 2021
Debbie Shearer
RE/MAX
(301) 628-2500
7 in this area
70 Total Sales
-
Jennifer Casamento

Buyer's Agent in 2021
Jennifer Casamento
Creig Northrop Team of Long & Foster
(302) 222-0583
2 in this area
69 Total Sales
-
Gregory Sizemore

Seller's Agent in 2015
Gregory Sizemore
RE/MAX
(302) 245-7775
5 in this area
7 Total Sales
-
Brenda Rambo

Buyer's Agent in 2015
Brenda Rambo
RE/MAX
(302) 236-2660
62 in this area
106 Total Sales
Map
Source: Bright MLS
MLS Number: DESU180184
APN: 331-01.00-137.00
- 0 Bridgeville Hwy Unit DESU2091772
- 3 Amandas Teal Dr
- 22150 Woods Edge Ct
- 8101 Hearns Pond Rd
- 328 Heritage Shores Cir
- 326 Heritage Shores Cir
- 27 Amandas Teal Dr
- 22265 Holly View Ct
- 22121 Woods Edge Ct
- 103 Winged Foot Dr
- Nassau Cove Plan at Heritage Shores - Heritage Shores Villas
- Grand Bahama Plan at Heritage Shores
- Dominica Spring Plan at Heritage Shores
- Eden Cay Plan at Heritage Shores
- Grand Cayman Plan at Heritage Shores
- 22250 Hollyview Ct
- 115 Winged Foot Dr
- 21952 Palomino Way
- Savoy II Plan at Heritage Shores - 55+ Lifestyle Collection
- Quincy II Plan at Heritage Shores - 55+ Lifestyle Collection
