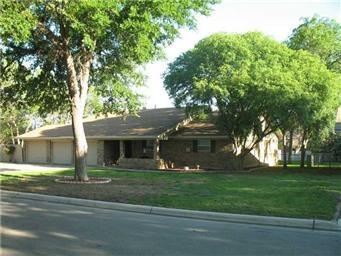
802 Parkway St Georgetown, TX 78628
Booty's Crossing NeighborhoodHighlights
- View of Trees or Woods
- Family Room with Fireplace
- Tile Flooring
- Douglas Benold Middle School Rated A-
- Attached Garage
- Central Heating
About This Home
As of July 2019Trees shade this beautiful three bedroom, two bath home from the Texas heat. Large living area opens up to the dining and kitchen while the bedrooms are situated away from the main living areas. Located on a large lot, the three garages, two exterior sheds and the interior workroom offer plenty of storage space. Covered back porch overlooks tree covered, fenced back yard. Close to the walking trails and shopping. Home is in excellent condition.
Last Agent to Sell the Property
Cavalier Real Estate License #0471274 Listed on: 03/26/2012
Home Details
Home Type
- Single Family
Est. Annual Taxes
- $6,339
Year Built
- Built in 1982
Parking
- Attached Garage
Home Design
- House
- Slab Foundation
- Composition Shingle Roof
Interior Spaces
- 1,869 Sq Ft Home
- Family Room with Fireplace
- Views of Woods
- Laundry on main level
Flooring
- Carpet
- Tile
Bedrooms and Bathrooms
- 3 Main Level Bedrooms
- 2 Full Bathrooms
Utilities
- Central Heating
- Electricity To Lot Line
- Sewer in Street
- Phone Available
Listing and Financial Details
- Assessor Parcel Number 20280000000014
- 2% Total Tax Rate
Ownership History
Purchase Details
Home Financials for this Owner
Home Financials are based on the most recent Mortgage that was taken out on this home.Purchase Details
Home Financials for this Owner
Home Financials are based on the most recent Mortgage that was taken out on this home.Similar Homes in Georgetown, TX
Home Values in the Area
Average Home Value in this Area
Purchase History
| Date | Type | Sale Price | Title Company |
|---|---|---|---|
| Vendors Lien | -- | Georgetown Title Company Inc | |
| Warranty Deed | -- | Longhorn Title Co Inc |
Mortgage History
| Date | Status | Loan Amount | Loan Type |
|---|---|---|---|
| Open | $252,000 | New Conventional | |
| Previous Owner | $35,000 | Stand Alone First | |
| Previous Owner | $511,024 | New Conventional |
Property History
| Date | Event | Price | Change | Sq Ft Price |
|---|---|---|---|---|
| 07/26/2019 07/26/19 | Sold | -- | -- | -- |
| 07/01/2019 07/01/19 | Pending | -- | -- | -- |
| 06/27/2019 06/27/19 | For Sale | $319,900 | +88.3% | $171 / Sq Ft |
| 05/22/2012 05/22/12 | Sold | -- | -- | -- |
| 03/29/2012 03/29/12 | Pending | -- | -- | -- |
| 03/26/2012 03/26/12 | For Sale | $169,900 | -- | $91 / Sq Ft |
Tax History Compared to Growth
Tax History
| Year | Tax Paid | Tax Assessment Tax Assessment Total Assessment is a certain percentage of the fair market value that is determined by local assessors to be the total taxable value of land and additions on the property. | Land | Improvement |
|---|---|---|---|---|
| 2024 | $6,339 | $414,736 | -- | -- |
| 2023 | $5,598 | $377,033 | $0 | $0 |
| 2022 | $6,729 | $342,757 | $0 | $0 |
| 2021 | $6,805 | $311,597 | $57,000 | $269,087 |
| 2020 | $6,282 | $283,270 | $52,387 | $230,883 |
| 2019 | $6,492 | $283,722 | $49,200 | $234,522 |
| 2018 | $5,221 | $244,557 | $44,512 | $200,045 |
| 2017 | $5,228 | $226,346 | $41,600 | $189,023 |
| 2016 | $4,752 | $205,769 | $41,600 | $200,582 |
| 2015 | $3,706 | $186,881 | $33,000 | $172,971 |
| 2014 | $3,706 | $169,892 | $0 | $0 |
Agents Affiliated with this Home
-
A
Seller's Agent in 2019
Alan Parks
Central Metro Realty
-
Robert Rothenberg

Seller Co-Listing Agent in 2019
Robert Rothenberg
Rothenberg Realty
(512) 864-4834
36 Total Sales
-
Heather Morstatter

Buyer's Agent in 2019
Heather Morstatter
Magnolia Realty Round Rock
(512) 758-5690
145 Total Sales
-
David Cavalier

Seller's Agent in 2012
David Cavalier
Cavalier Real Estate
(512) 656-5787
67 Total Sales
Map
Source: Unlock MLS (Austin Board of REALTORS®)
MLS Number: 9700266
APN: R041704
- 1011 Country Club Rd
- 2404 Cottonwood Dr Unit A/B
- 233 Adams
- 1044 Highknoll Ln
- 2005 Park Ln
- 1013 Highknoll Ln
- 332 Adams St
- 1209 Highknoll Ln
- 2202 Dawn Dr
- 100 W Central Dr
- 361 Adams St
- 800 River Bend Dr
- 2408 Power Cir
- 508 Morris Dr
- 504 Morris Dr
- 1900 Westwood Ln
- 1527 Park Ln
- 1907 Northwest Blvd
- 313 Golden Oaks Dr
- 401 Ridgecrest Rd
