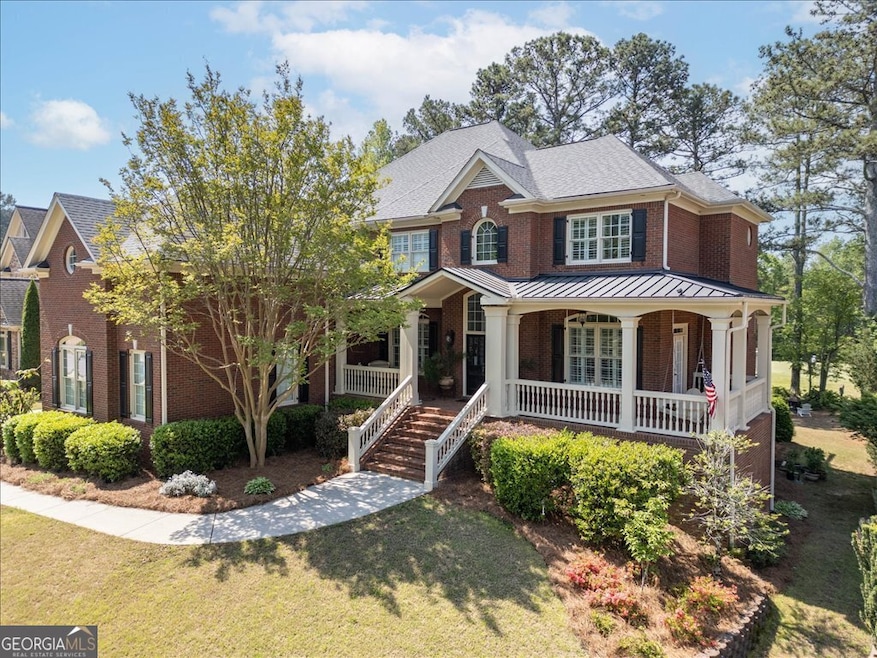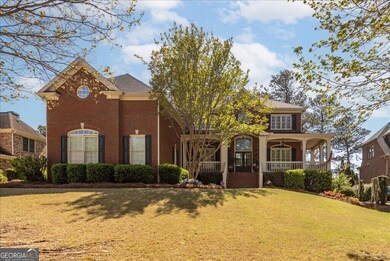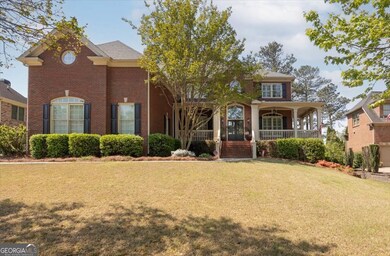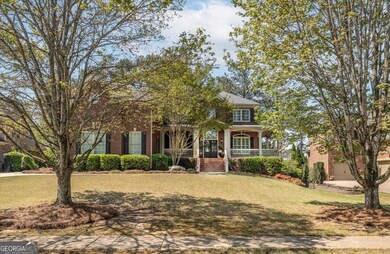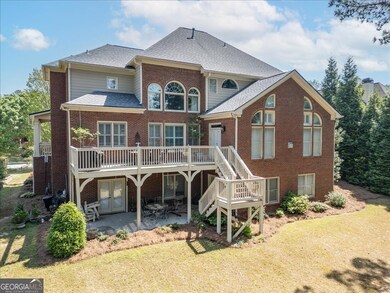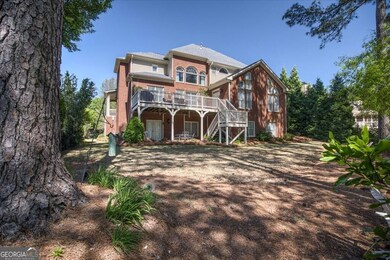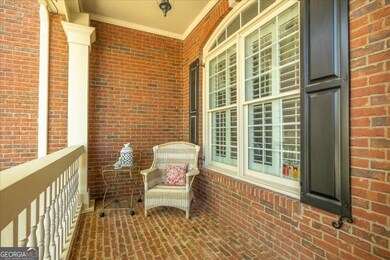
$759,900
- 5 Beds
- 4.5 Baths
- 4,350 Sq Ft
- 2405 Millwater Crossing
- Dacula, GA
Meticulously Maintained 5Bedroom 4.5Bath Home on Quiet Cul-De-Sac Street in Highly Sought After Hamilton Mill Community, Showcasing Open Concept that is Ideal for Entertaining on a Full Finished Basement featuring a Large Bedroom, Full Bath and Kitchen perfect for Guests or a Blended Family. Step Inside to Hardwood Flooring, Freshly Painted, Spacious Eat-in Kitchen overlooking Family Room
Daniel Peret EXP Realty, LLC.
