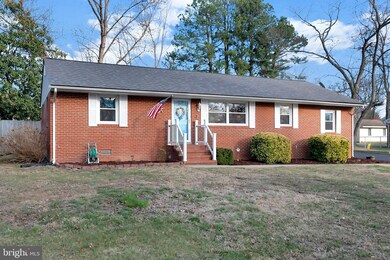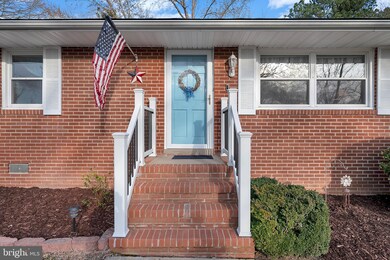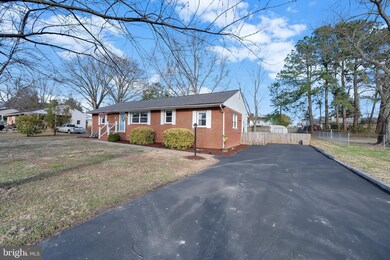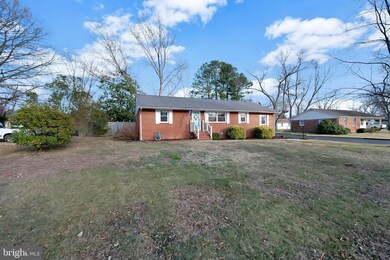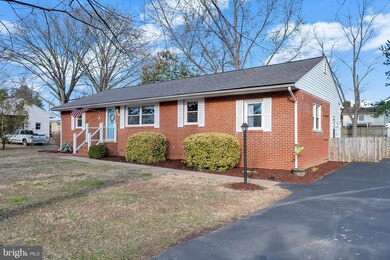
802 Payton Dr Fredericksburg, VA 22405
Highland Home NeighborhoodHighlights
- Traditional Floor Plan
- Wood Flooring
- Attic
- Rambler Architecture
- Garden View
- No HOA
About This Home
As of August 2024Welcome to 802 Payton Dr, featuring 4 Bedrooms and a full Bath in sought after South Stafford.
Enjoy the fully fenced , beautifully landscaped backyard from your concrete patio or under your Magnolia tree.
This home is well taken care off, with a 50 yr dimensional shingle roof (2018), gutter guards, newly resurfaced asphalt driveway, transferrable Window warranty, newer water heater , new vapor barrier in crawl space, new storm doors, washer and dryer, 2 hard-wired ring door bells, attic storage with pull down stairs, plus a home Warranty that will transfer to it's new owner. Close to VRE, downtown Fredericksburg, shopping and dining.
Last Agent to Sell the Property
Cropper Home Sales, LLC License #0225223599 Listed on: 03/03/2022
Home Details
Home Type
- Single Family
Est. Annual Taxes
- $1,743
Year Built
- Built in 1965
Lot Details
- 0.5 Acre Lot
- Property is Fully Fenced
- Wood Fence
- Landscaped
- Back Yard
- Property is in good condition
- Property is zoned R1
Home Design
- Rambler Architecture
- Brick Exterior Construction
Interior Spaces
- 1,419 Sq Ft Home
- Property has 1 Level
- Traditional Floor Plan
- Ceiling Fan
- Living Room
- Dining Room
- Garden Views
- Crawl Space
- Home Security System
- Attic
Kitchen
- Built-In Oven
- Gas Oven or Range
Flooring
- Wood
- Carpet
- Vinyl
Bedrooms and Bathrooms
- 4 Main Level Bedrooms
- En-Suite Primary Bedroom
- 1 Full Bathroom
Laundry
- Laundry Room
- Dryer
- Washer
Parking
- 6 Parking Spaces
- 6 Driveway Spaces
Outdoor Features
- Shed
- Rain Gutters
- Porch
Schools
- Grafton Village Elementary School
- Dixon-Smith Middle School
- Stafford High School
Utilities
- Central Heating and Cooling System
- Air Filtration System
- Natural Gas Water Heater
Community Details
- No Home Owners Association
- Grafton Village Subdivision
Listing and Financial Details
- Home warranty included in the sale of the property
- Tax Lot 11
- Assessor Parcel Number 54K 10 11
Ownership History
Purchase Details
Home Financials for this Owner
Home Financials are based on the most recent Mortgage that was taken out on this home.Purchase Details
Home Financials for this Owner
Home Financials are based on the most recent Mortgage that was taken out on this home.Purchase Details
Purchase Details
Home Financials for this Owner
Home Financials are based on the most recent Mortgage that was taken out on this home.Similar Homes in Fredericksburg, VA
Home Values in the Area
Average Home Value in this Area
Purchase History
| Date | Type | Sale Price | Title Company |
|---|---|---|---|
| Warranty Deed | $362,881 | Universal Title | |
| Deed | $350,000 | Alford Title | |
| Quit Claim Deed | -- | None Available | |
| Deed | $120,000 | -- |
Mortgage History
| Date | Status | Loan Amount | Loan Type |
|---|---|---|---|
| Open | $348,424 | Seller Take Back | |
| Previous Owner | $17,500 | New Conventional | |
| Previous Owner | $343,660 | FHA | |
| Previous Owner | $138,200 | New Conventional | |
| Previous Owner | $44,200 | Credit Line Revolving | |
| Previous Owner | $118,146 | FHA |
Property History
| Date | Event | Price | Change | Sq Ft Price |
|---|---|---|---|---|
| 06/27/2025 06/27/25 | Under Contract | -- | -- | -- |
| 06/01/2025 06/01/25 | For Rent | $2,150 | 0.0% | -- |
| 08/20/2024 08/20/24 | Sold | $362,788 | +11.6% | $256 / Sq Ft |
| 07/05/2024 07/05/24 | For Sale | $325,000 | 0.0% | $229 / Sq Ft |
| 04/26/2024 04/26/24 | Rented | $2,100 | 0.0% | -- |
| 03/29/2024 03/29/24 | For Rent | $2,100 | 0.0% | -- |
| 03/29/2022 03/29/22 | Sold | $350,000 | +3.0% | $247 / Sq Ft |
| 03/07/2022 03/07/22 | Pending | -- | -- | -- |
| 03/03/2022 03/03/22 | For Sale | $339,900 | -- | $240 / Sq Ft |
Tax History Compared to Growth
Tax History
| Year | Tax Paid | Tax Assessment Tax Assessment Total Assessment is a certain percentage of the fair market value that is determined by local assessors to be the total taxable value of land and additions on the property. | Land | Improvement |
|---|---|---|---|---|
| 2024 | $2,853 | $314,700 | $95,000 | $219,700 |
| 2023 | $2,853 | $244,900 | $90,000 | $154,900 |
| 2022 | $2,082 | $244,900 | $90,000 | $154,900 |
| 2021 | $1,743 | $179,700 | $65,000 | $114,700 |
| 2020 | $1,743 | $179,700 | $65,000 | $114,700 |
| 2019 | $1,861 | $184,300 | $65,000 | $119,300 |
| 2018 | $1,825 | $184,300 | $65,000 | $119,300 |
| 2017 | $1,672 | $168,900 | $65,000 | $103,900 |
| 2016 | $1,672 | $168,900 | $65,000 | $103,900 |
| 2015 | -- | $153,500 | $65,000 | $88,500 |
| 2014 | -- | $153,500 | $65,000 | $88,500 |
Agents Affiliated with this Home
-
James Patrick

Seller's Agent in 2025
James Patrick
Samson Properties
(571) 244-0120
5 Total Sales
-
David Luckenbaugh

Seller Co-Listing Agent in 2025
David Luckenbaugh
Samson Properties
(703) 402-1492
1 in this area
196 Total Sales
-
Cathy Baumbusch

Seller's Agent in 2024
Cathy Baumbusch
EXP Realty, LLC
(703) 969-1691
1 in this area
11 Total Sales
-
N
Buyer's Agent in 2024
Non Member Member
Metropolitan Regional Information Systems
-
Kasey Henckell
K
Buyer's Agent in 2024
Kasey Henckell
Keller Williams Realty
(703) 488-0490
15 Total Sales
-
Ingrid Travis

Seller's Agent in 2022
Ingrid Travis
Cropper Home Sales, LLC
(781) 354-2320
2 in this area
31 Total Sales
Map
Source: Bright MLS
MLS Number: VAST2008668
APN: 54K-10-11
- 803 Grafton St
- 707 Payton Dr
- 700 Perry Dr
- 229 Camwood Ct
- 9 Tally Ho Dr
- 217 Camwood Ct
- 15 Tally Ho Dr
- 209 Camwood Ct
- 50 Hamstead Rd
- 173 Little Whim Rd
- 201 Camwood Ct
- 104 Marble Oak Dr
- 205 Camwood Ct
- 213 Camwood Ct
- 100 Marble Oak Dr
- 100 Marble Oak Dr
- 100 Marble Oak Dr
- 24 Cross Cut Ln
- 269 Deacon Rd
- 1028 Ficklen Rd

