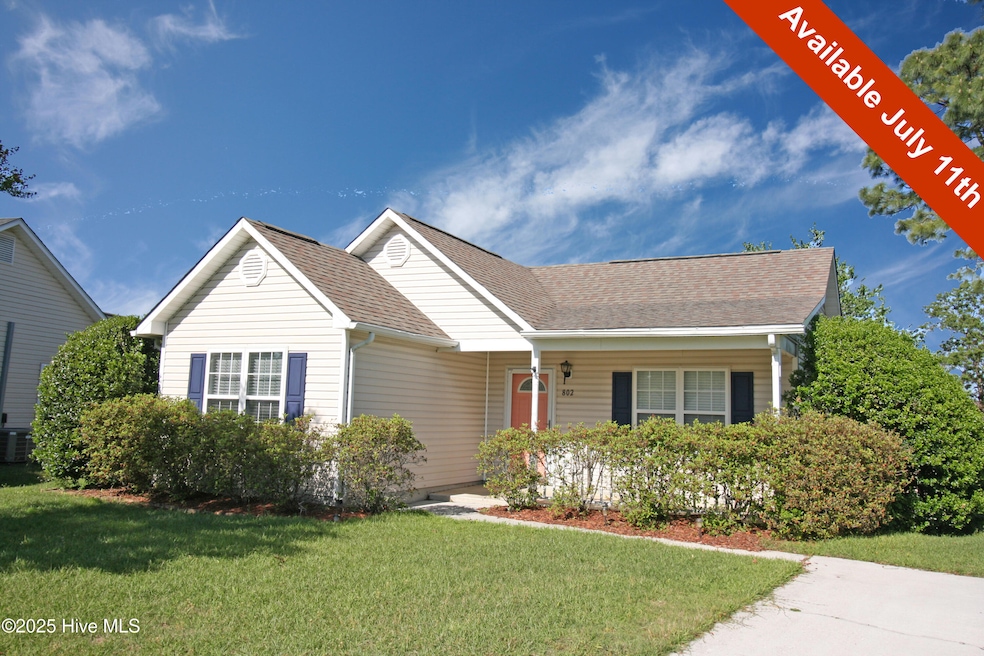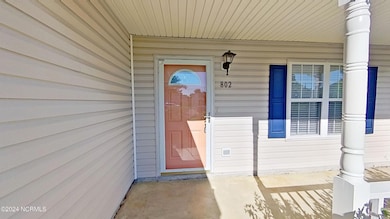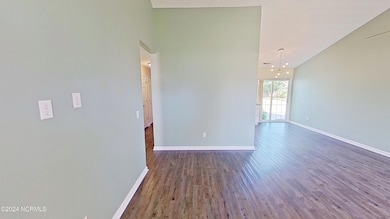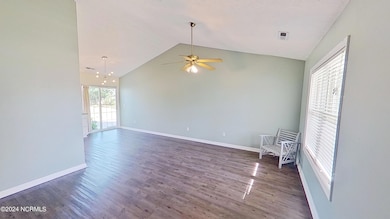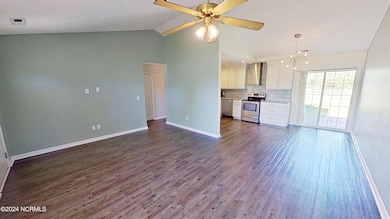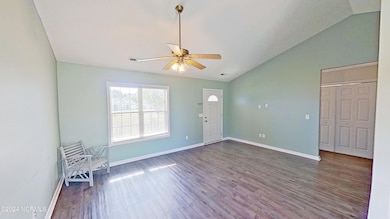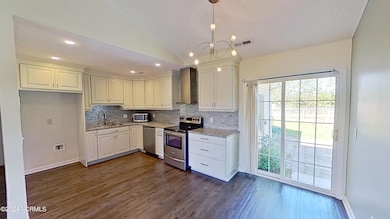802 Plainfield Ct Wilmington, NC 28411
Highlights
- Covered patio or porch
- Combination Dining and Living Room
- Heat Pump System
- Fenced Yard
- Ceiling Fan
- 1-Story Property
About This Home
This charming 3 BD/2 BA home is situated on a cul-de-sac and features custom touches throughout. The living room offers beautiful LVP flooring, a vaulted ceiling and opens to the dining room with sliding door to the patio and spacious fenced backyard. The kitchen is a pretty, yet functional workspace. It includes ample cabinets, granite counters, glass cooktop range with custom hood, and distinctive tile backsplash. The master bedroom has a vaulted ceiling with ceiling fan and private bath with double sink vanity and generous walk-in closet. The two guest rooms are tucked away down a quiet hallway and are conveniently located to the full bath. We are an Equal Housing Opportunity Management Company and abide by the term of the Federal Fair Housing Act. Pets allowed with prior approval and required pet fees. Aggressive breed list may apply. Contact listing agent prior to submitting application. No Smoking, e-cigarettes or vaping. All applicants over 18 years of age are subject to a background check, including criminal, credit, employment verification, and past tenancy.
Listing Agent
Real Property Management Champion License #312564 Listed on: 05/23/2025
Home Details
Home Type
- Single Family
Est. Annual Taxes
- $1,144
Year Built
- Built in 1997
Lot Details
- 0.3 Acre Lot
- Fenced Yard
Interior Spaces
- 1-Story Property
- Ceiling Fan
- Blinds
- Combination Dining and Living Room
Bedrooms and Bathrooms
- 3 Bedrooms
- 2 Full Bathrooms
Parking
- Driveway
- Paved Parking
- Off-Street Parking
Schools
- Murrayville Elementary School
- Trask Middle School
- Laney High School
Additional Features
- Covered patio or porch
- Heat Pump System
Listing and Financial Details
- Tenant pays for cable TV, water, trash collection, sewer, pest control, lawn maint, electricity, deposit
- The owner pays for hoa
Community Details
Overview
- Property has a Home Owners Association
- Alamosa Place Subdivision
Pet Policy
- Pets Allowed
Map
Source: Hive MLS
MLS Number: 100509533
APN: R03519-008-023-000
- 801 Plainfield Ct
- 2431 White Rd
- 2409 White Rd
- 800 Caspian Ct
- 2418 Bradfield Ct
- 6723 Newbury Way
- 2827 Sapling Cir
- 2408 Sapling Cir
- 2824 Sapling Cir
- 2309 Sunnyside Dr
- 6739 Newbury Way
- 2332 Sapling Cir
- 2214 Splitbrook Ct
- 2210 Splitbrook Ct
- 2604 Larne Ct
- 802 Mayfield Ct
- 706 Bent Twig Ct
- 905 Sheffield Dr
- 2607 Bradfield Ct
- 1212 Williamsburg Ct
- 2310 Wildberry Ct
- 2505 Briarcliff Cir
- 5328 Sun Coast Dr
- 2127 Winter Moss Ln
- 505 Vorils Ln
- 2622 Ravens Glass Ct
- 1546 Dove Shell Way
- 2619 Jolly Boat Ct
- 7132 Oxbow Loop
- 7172 Oxbow Loop
- 4641 Sweetfern Row
- 7322 Haskell Ct
- 1630 Lewis Landing Ave
- 6707 Low Bush Ct
- 7113 Cape Harbor Dr
- 7015 Ruth Ave
- 7301 Topwater Dr
- 1445 Lewis Landing Ave
- 7113 Boykin Spaniel Way
- 1509 Grey Cliff
