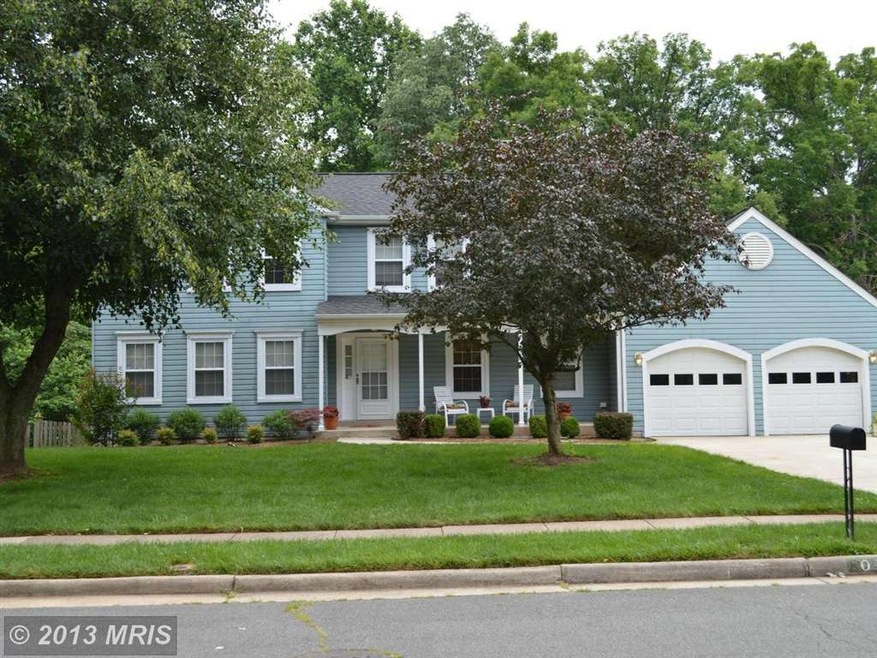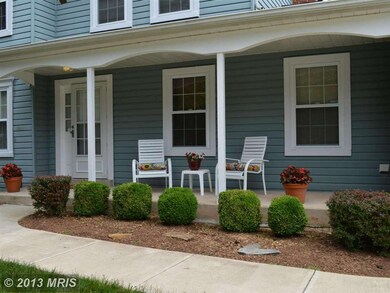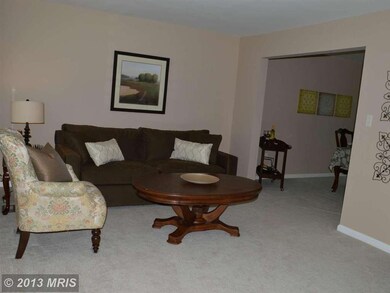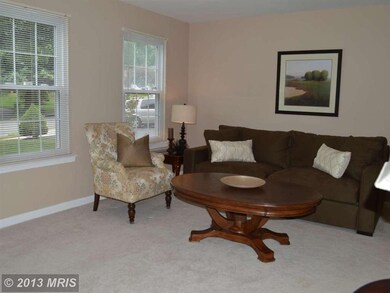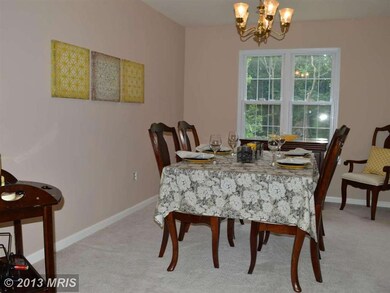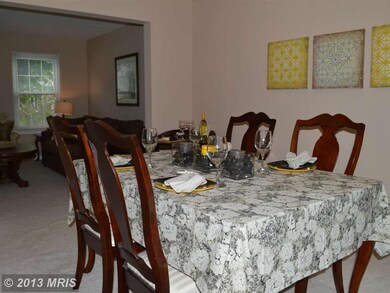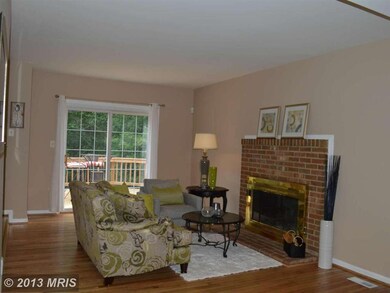
802 Potomac Ridge Ct Sterling, VA 20164
Highlights
- Open Floorplan
- Colonial Architecture
- Backs to Trees or Woods
- Dominion High School Rated A-
- Deck
- Wood Flooring
About This Home
As of September 2022Beautiful Colonial in sought after Seneca Ridge, 3 levels, and 2 car garage. 5 bedrooms 3 1/2 baths, kitchen overlooks family room with fireplace and hardwood floors, dinning room, huge two tier deck overlooks wooded treed lot w mature trees. Master bedroom w/private bath, and walk in closet. Walkout basement has a game room, Mother n law suite, w/full bath and potential for 2nd kitchen & laundry
Last Agent to Sell the Property
Long & Foster Real Estate, Inc. Listed on: 06/28/2013

Home Details
Home Type
- Single Family
Est. Annual Taxes
- $4,687
Year Built
- Built in 1986
Lot Details
- 10,019 Sq Ft Lot
- Back Yard Fenced
- Backs to Trees or Woods
- Property is in very good condition
HOA Fees
- $7 Monthly HOA Fees
Parking
- 2 Car Attached Garage
- Garage Door Opener
Home Design
- Colonial Architecture
- Composite Building Materials
Interior Spaces
- Property has 3 Levels
- Open Floorplan
- Ceiling Fan
- Fireplace Mantel
- Window Treatments
- Family Room Off Kitchen
- Dining Area
- Wood Flooring
- Dryer
Kitchen
- Eat-In Kitchen
- Stove
- Ice Maker
- Dishwasher
- Disposal
Bedrooms and Bathrooms
- 5 Bedrooms
- En-Suite Primary Bedroom
- En-Suite Bathroom
- 3.5 Bathrooms
Finished Basement
- Walk-Out Basement
- Front and Rear Basement Entry
- Sump Pump
- Basement Windows
Outdoor Features
- Deck
Utilities
- Central Air
- Heat Pump System
- Vented Exhaust Fan
- Programmable Thermostat
- Electric Water Heater
Community Details
- Cheshire
Listing and Financial Details
- Home warranty included in the sale of the property
- Tax Lot 71
- Assessor Parcel Number 012205800000
Ownership History
Purchase Details
Home Financials for this Owner
Home Financials are based on the most recent Mortgage that was taken out on this home.Similar Home in Sterling, VA
Home Values in the Area
Average Home Value in this Area
Purchase History
| Date | Type | Sale Price | Title Company |
|---|---|---|---|
| Warranty Deed | $479,900 | -- |
Mortgage History
| Date | Status | Loan Amount | Loan Type |
|---|---|---|---|
| Open | $560,000 | New Conventional | |
| Closed | $60,000 | Credit Line Revolving | |
| Closed | $445,700 | Adjustable Rate Mortgage/ARM | |
| Closed | $435,032 | FHA | |
| Closed | $417,000 | New Conventional |
Property History
| Date | Event | Price | Change | Sq Ft Price |
|---|---|---|---|---|
| 09/08/2022 09/08/22 | Sold | $705,000 | +0.9% | $258 / Sq Ft |
| 08/10/2022 08/10/22 | Price Changed | $699,000 | -3.5% | $256 / Sq Ft |
| 07/28/2022 07/28/22 | Price Changed | $724,000 | -2.0% | $265 / Sq Ft |
| 07/05/2022 07/05/22 | For Sale | $739,000 | +54.0% | $271 / Sq Ft |
| 09/05/2013 09/05/13 | Sold | $479,900 | 0.0% | $176 / Sq Ft |
| 07/18/2013 07/18/13 | Pending | -- | -- | -- |
| 06/28/2013 06/28/13 | For Sale | $479,900 | -- | $176 / Sq Ft |
Tax History Compared to Growth
Tax History
| Year | Tax Paid | Tax Assessment Tax Assessment Total Assessment is a certain percentage of the fair market value that is determined by local assessors to be the total taxable value of land and additions on the property. | Land | Improvement |
|---|---|---|---|---|
| 2024 | $5,834 | $674,490 | $229,800 | $444,690 |
| 2023 | $5,532 | $632,240 | $229,800 | $402,440 |
| 2022 | $5,304 | $595,960 | $229,800 | $366,160 |
| 2021 | $5,236 | $534,290 | $209,400 | $324,890 |
| 2020 | $5,241 | $506,360 | $179,400 | $326,960 |
| 2019 | $4,931 | $471,910 | $179,400 | $292,510 |
| 2018 | $4,969 | $458,000 | $169,400 | $288,600 |
| 2017 | $5,058 | $449,590 | $169,400 | $280,190 |
| 2016 | $5,228 | $456,600 | $0 | $0 |
| 2015 | $5,221 | $290,560 | $0 | $290,560 |
| 2014 | $5,089 | $271,200 | $0 | $271,200 |
Agents Affiliated with this Home
-
MITVA NANAVATY

Seller's Agent in 2022
MITVA NANAVATY
Realty2U Inc.
(925) 348-0970
1 in this area
7 Total Sales
-
Cheryl Hanback

Buyer's Agent in 2022
Cheryl Hanback
Samson Properties
(703) 864-4321
1 in this area
127 Total Sales
-
Dawn Vankeuren

Seller's Agent in 2013
Dawn Vankeuren
Long & Foster
(703) 801-6901
23 Total Sales
-
Cynthia Press

Buyer's Agent in 2013
Cynthia Press
BHHS PenFed (actual)
(240) 234-3213
12 Total Sales
Map
Source: Bright MLS
MLS Number: 1003590298
APN: 012-20-5800
- 722 Sugarland Run Dr
- 30125 Merchant Ct
- 21219 Millwood Square
- 10866 Monticello Ct
- 21232 Bullrush Place
- 161 S Fox Rd
- 810 Sugarland Run Dr
- 515 Sugarland Run Dr
- 46865 Backwater Dr
- 11908 Plantation Dr Unit B
- 11908 Plantation Dr Unit A
- 41 Cedar Dr
- 27 Carolina Ct
- 21345 Flatwood Place
- 202 Trail Ct
- 0 Lake Dr
- 234 Willow Terrace
- 46819 Gunflint Way
- 20745 Royal Palace Square Unit 102
- 29 Cedar Dr
