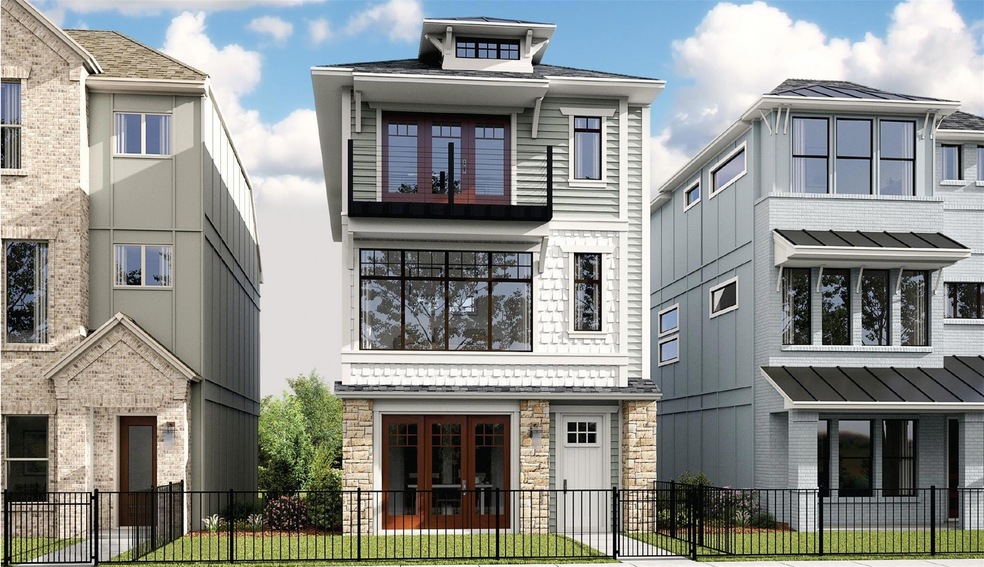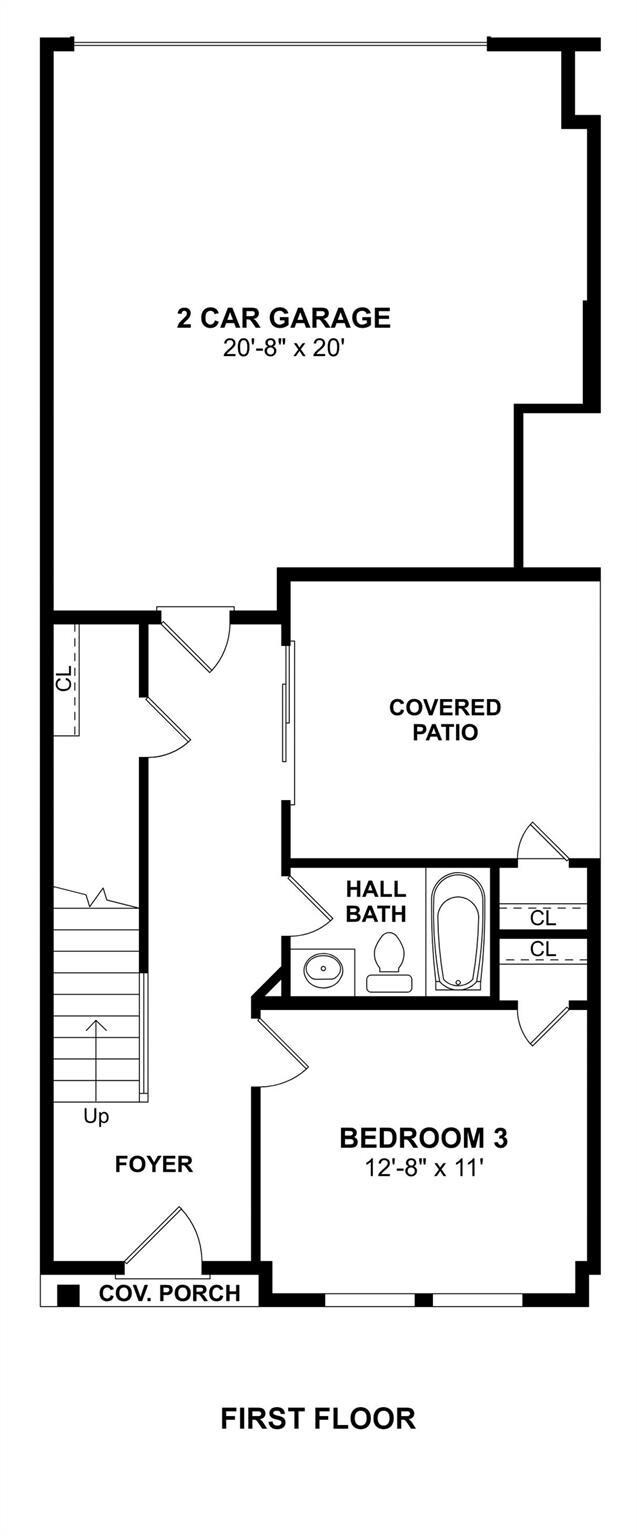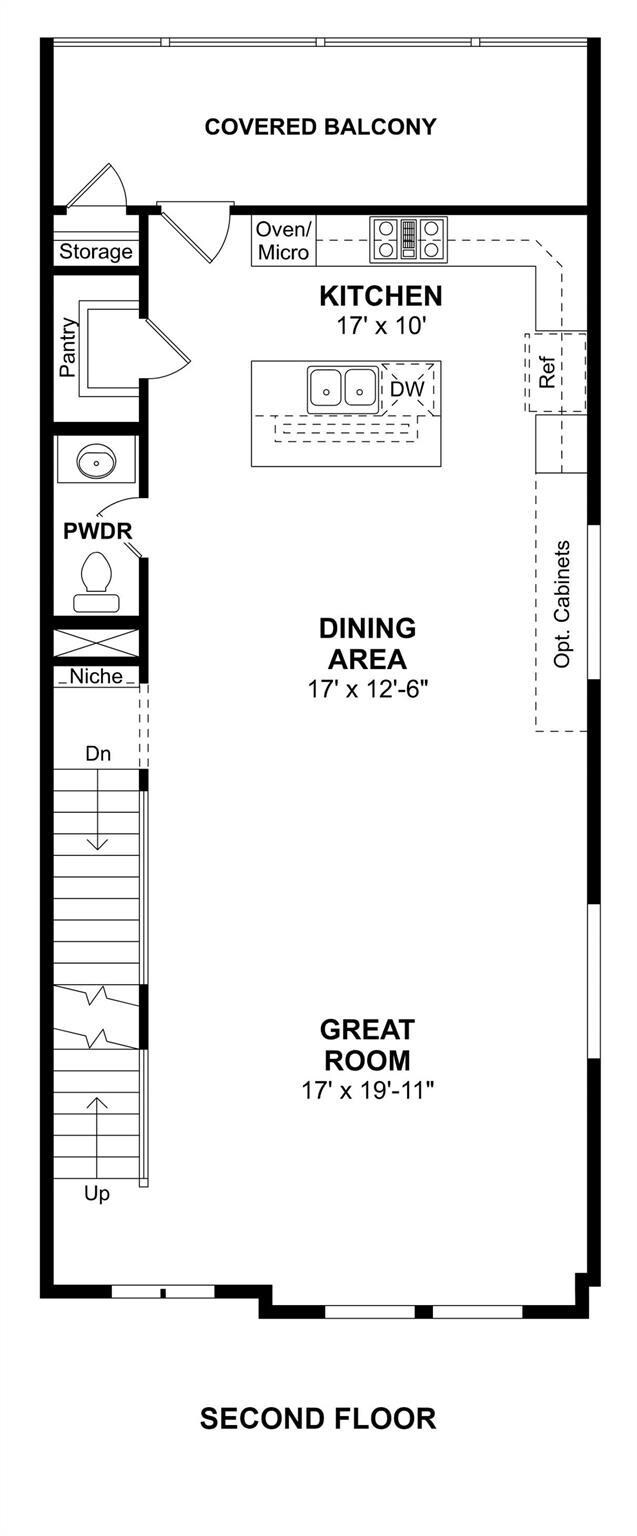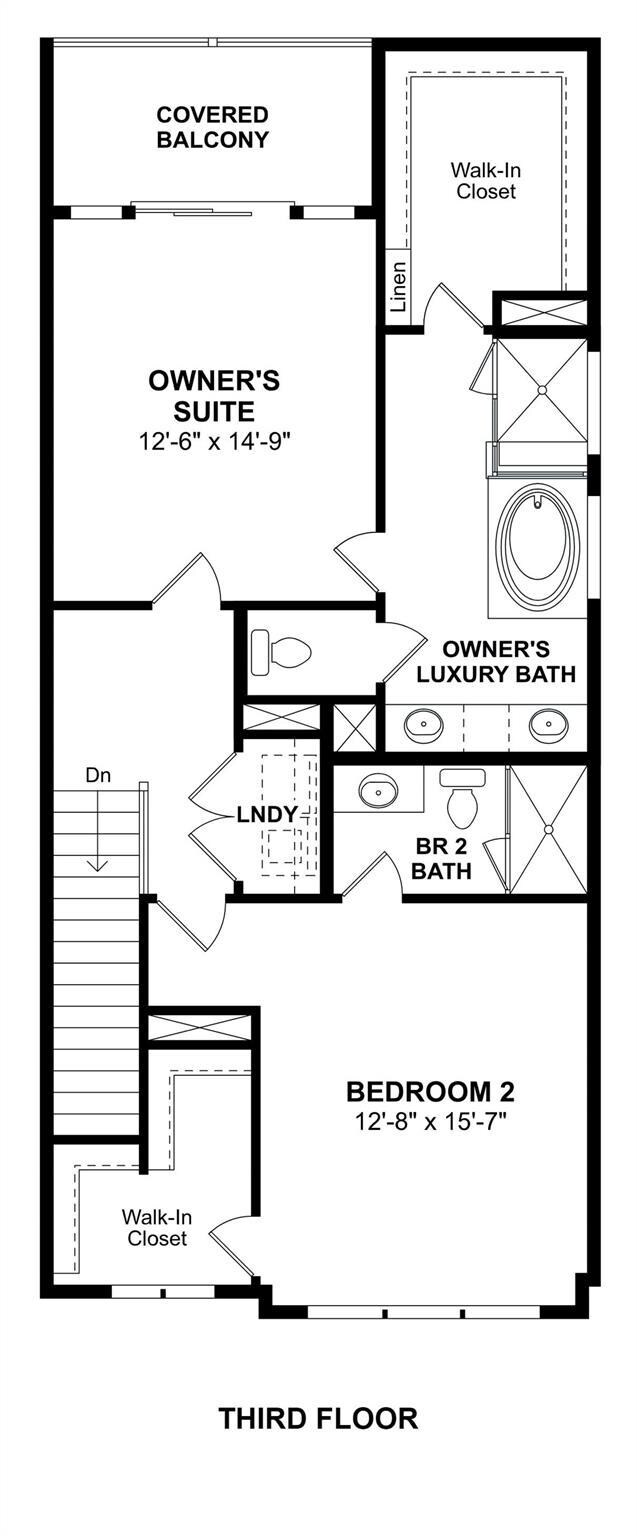
802 Resort Dr Rowlett, TX 75088
Dalrock NeighborhoodHighlights
- New Construction
- Contemporary Architecture
- Covered patio or porch
- Open Floorplan
- Wood Flooring
- Balcony
About This Home
As of September 2024Fantastic home in highly sought-after lakeside location. This 3-story home is located in the Sapphire Bay master planned development right on Lake Ray Hubbard. The first floor of this beautifully designed 3 story home offers a convenient secondary bedroom and covered patio. The second floor showcases a stunning great room and kitchen perfect for entertaining. The welcoming kitchen hosts granite countertops, stainless steel appliances, a gas cooktop, and a large island. The third floor hosts the owner's retreat and another secondary bedroom, both including an ensuite bath and walk-in closet.
Last Agent to Sell the Property
Key Trek-CC Brokerage Phone: 469-737-1480 License #0411020 Listed on: 08/21/2024
Home Details
Home Type
- Single Family
Est. Annual Taxes
- $3,766
Year Built
- Built in 2024 | New Construction
Lot Details
- 2,080 Sq Ft Lot
- Wrought Iron Fence
HOA Fees
- $150 Monthly HOA Fees
Parking
- 2-Car Garage with one garage door
- Front Facing Garage
- Garage Door Opener
Home Design
- Contemporary Architecture
- Brick Exterior Construction
- Slab Foundation
- Composition Roof
Interior Spaces
- 2,272 Sq Ft Home
- 3-Story Property
- Open Floorplan
- Ceiling Fan
- Electric Fireplace
- ENERGY STAR Qualified Windows
- Smart Home
Kitchen
- Gas Cooktop
- Dishwasher
- Disposal
Flooring
- Wood
- Carpet
- Ceramic Tile
Bedrooms and Bathrooms
- 3 Bedrooms
- Walk-In Closet
Eco-Friendly Details
- Energy-Efficient Appliances
- Energy-Efficient Thermostat
Outdoor Features
- Balcony
- Covered patio or porch
Schools
- Doris Cullins-Lake Pointe Elementary School
- Jw Williams Middle School
- Rockwall High School
Utilities
- Central Heating and Cooling System
Community Details
- Association fees include full use of facilities, management fees
- See Sales Consultant HOA
- Sapphire Bay Subdivision
- Mandatory home owners association
Listing and Financial Details
- Legal Lot and Block 13 / A
- Assessor Parcel Number A13
Ownership History
Purchase Details
Home Financials for this Owner
Home Financials are based on the most recent Mortgage that was taken out on this home.Similar Homes in Rowlett, TX
Home Values in the Area
Average Home Value in this Area
Purchase History
| Date | Type | Sale Price | Title Company |
|---|---|---|---|
| Special Warranty Deed | -- | None Listed On Document |
Mortgage History
| Date | Status | Loan Amount | Loan Type |
|---|---|---|---|
| Previous Owner | $2,102,185 | Construction |
Property History
| Date | Event | Price | Change | Sq Ft Price |
|---|---|---|---|---|
| 07/07/2025 07/07/25 | For Rent | $4,800 | 0.0% | -- |
| 09/27/2024 09/27/24 | Sold | -- | -- | -- |
| 08/31/2024 08/31/24 | Pending | -- | -- | -- |
| 08/21/2024 08/21/24 | For Sale | $750,000 | -- | $330 / Sq Ft |
Tax History Compared to Growth
Tax History
| Year | Tax Paid | Tax Assessment Tax Assessment Total Assessment is a certain percentage of the fair market value that is determined by local assessors to be the total taxable value of land and additions on the property. | Land | Improvement |
|---|---|---|---|---|
| 2024 | $3,766 | $160,000 | $160,000 | -- |
| 2023 | $3,766 | $160,000 | $160,000 | -- |
Agents Affiliated with this Home
-
Chris Rife
C
Seller's Agent in 2025
Chris Rife
Ebby Halliday
(214) 460-8029
-
Teri Walter

Seller's Agent in 2024
Teri Walter
Key Trek-CC
(713) 529-2020
18 in this area
3,385 Total Sales
-
Long Lee
L
Buyer's Agent in 2024
Long Lee
WILLIAM DAVIS REALTY
(972) 732-6002
2 in this area
37 Total Sales
Map
Source: North Texas Real Estate Information Systems (NTREIS)
MLS Number: 20708611
APN: 447550000A0130000
- 518 Winners Cir
- 510 Winners Cir
- 7929 Sunset Blvd
- 2012 Naples
- 7913 Sunset Blvd
- 7901 Sunset Blvd
- 7905 Sunset Blvd
- 7917 Sunset Blvd
- 2116 Naples Dr
- 2120 Naples Dr
- 2124 Naples Dr
- 7859 Manilla Dr
- 7937 Bayside Dr
- 7905 Bayside Dr
- 2108 Naples Dr
- 2112 Naples Dr
- 7862 Bayside Dr
- 7858 Bayside Dr
- 7854 Bayside Dr
- 2118 Argolis Dr



