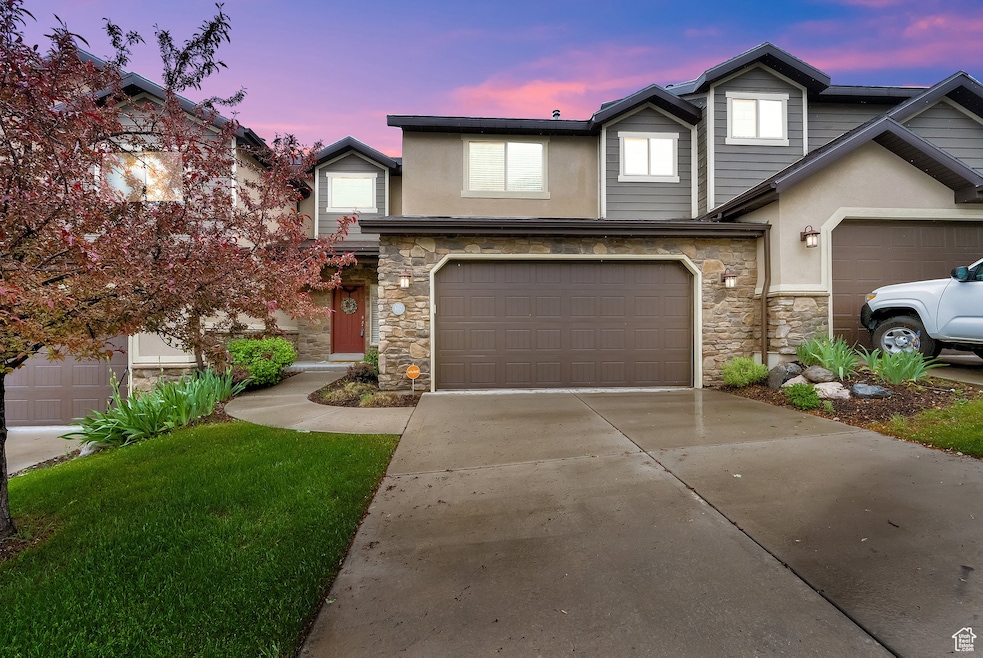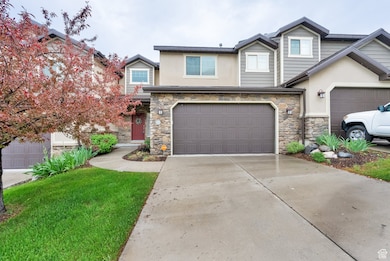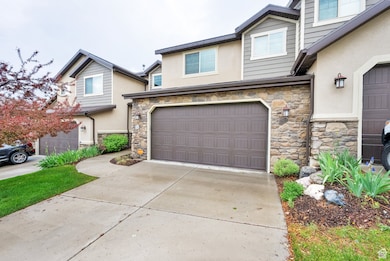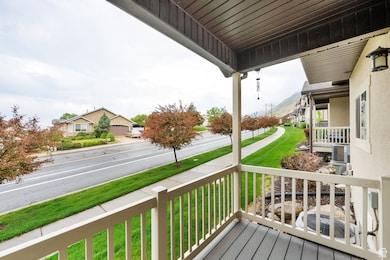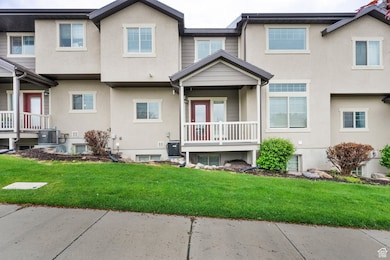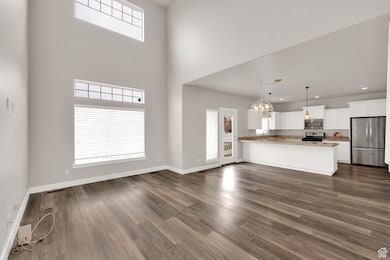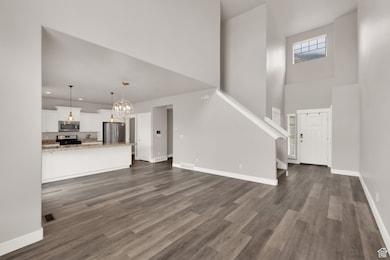
802 S Aspen Way Provo, UT 84606
Provost NeighborhoodEstimated payment $3,201/month
Highlights
- Heated Pool
- Lake View
- Vaulted Ceiling
- Timpview High School Rated A-
- Clubhouse
- Great Room
About This Home
Meticulously clean and well maintained Townhome! Excellent location with Mountain, Valley, and Lake Views!! Situated near beautiful Slate Canyon! Lots of walking and hiking trails nearby. Bonneville Shoreline Trail, etc. Excellent nearby freeway access. Large gathering places. High vaulted main floor ceilings. Large Trex deck off kitchen dining area with Lake Views! Quality vinyl flooring. Granite countertops throughout home. All appliances included. Gas line outlet available on deck. En-suite Master bedroom with 2 walk-in closets. Fully finished extra large family room in basement. TV mount included in basement. Large storage room in basement. 2-car garage. Alarm system included. The Community features a Clubhouse with kitchen and gathering space, exercise Gym, and Community Pool. Pets allowed. Buyer to verify all information and square footage. Square footage per County Records. Verify with HOA if FHA approved.
Listing Agent
Julie Newey
Century 21 Everest License #208033 Listed on: 05/07/2025
Townhouse Details
Home Type
- Townhome
Est. Annual Taxes
- $2,592
Year Built
- Built in 2016
Lot Details
- 1,307 Sq Ft Lot
- Landscaped
- Sprinkler System
HOA Fees
- $200 Monthly HOA Fees
Parking
- 2 Car Garage
Property Views
- Lake
- Mountain
- Valley
Home Design
- Stone Siding
- Stucco
Interior Spaces
- 2,422 Sq Ft Home
- 3-Story Property
- Vaulted Ceiling
- Shades
- Blinds
- Smart Doorbell
- Great Room
- Carpet
- Basement Fills Entire Space Under The House
- Alarm System
Kitchen
- Gas Range
- Free-Standing Range
- Range Hood
- Microwave
- Disposal
Bedrooms and Bathrooms
- 4 Bedrooms
- Walk-In Closet
Laundry
- Dryer
- Washer
Pool
- Heated Pool
- Fence Around Pool
Outdoor Features
- Balcony
Schools
- Provost Elementary School
- Centennial Middle School
- Timpview High School
Utilities
- Central Heating and Cooling System
- Natural Gas Connected
- Sewer Paid
Listing and Financial Details
- Assessor Parcel Number 34-555-0039
Community Details
Overview
- Association fees include insurance, sewer, water
- Advantage Management Association, Phone Number (801) 235-7368
- Aspen Summit At Sunridge Hills Subdivision
Amenities
- Clubhouse
Recreation
- Community Pool
- Snow Removal
Pet Policy
- Pets Allowed
Map
Home Values in the Area
Average Home Value in this Area
Tax History
| Year | Tax Paid | Tax Assessment Tax Assessment Total Assessment is a certain percentage of the fair market value that is determined by local assessors to be the total taxable value of land and additions on the property. | Land | Improvement |
|---|---|---|---|---|
| 2024 | $2,593 | $255,200 | $0 | $0 |
| 2023 | $2,451 | $237,820 | $0 | $0 |
| 2022 | $2,481 | $242,770 | $0 | $0 |
| 2021 | $1,945 | $331,900 | $49,800 | $282,100 |
| 2020 | $2,069 | $331,000 | $85,000 | $246,000 |
| 2019 | $1,911 | $318,000 | $41,000 | $277,000 |
| 2018 | $1,802 | $304,000 | $34,000 | $270,000 |
| 2017 | $1,803 | $167,200 | $0 | $0 |
| 2016 | $266 | $23,000 | $0 | $0 |
Property History
| Date | Event | Price | Change | Sq Ft Price |
|---|---|---|---|---|
| 05/23/2025 05/23/25 | Pending | -- | -- | -- |
| 05/07/2025 05/07/25 | For Sale | $499,999 | -- | $206 / Sq Ft |
Similar Homes in Provo, UT
Source: UtahRealEstate.com
MLS Number: 2083161
APN: 34-555-0039
- 802 S Aspen Way
- 914 S Aspen Cir Unit 49
- 952 S Aspen Way
- 1488 E 580 S
- 1417 E 700 S
- 1043 Canyon Meadow Dr Unit 2
- 1052 Canyon Meadow Dr Unit 4
- 648 S 1350 E
- 1138 Meadow Fork Rd Unit 3
- 1183 Canyon Meadow Dr Unit 2
- 1240 E 520 S
- 1154 S 1430 E
- 685 Idaho Ave
- 1422 E 1200 S
- 686 Idaho Ave
- 1305 S 1410 E
- 1298 S 1410 E
- 1132 E 360 S
- 1389 Alpine Way
- 1073 E 1060 S
