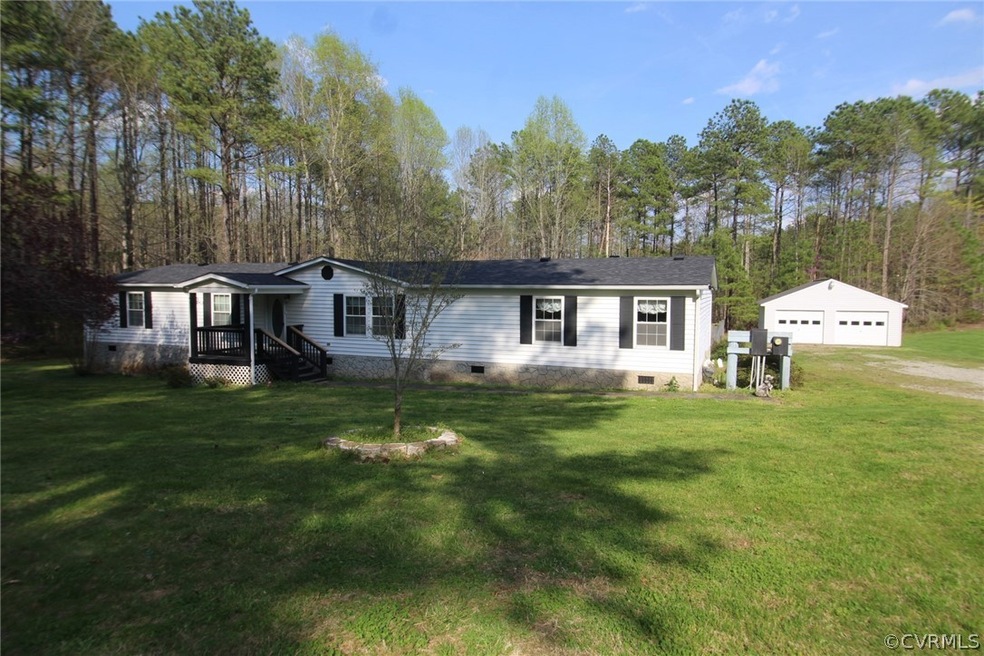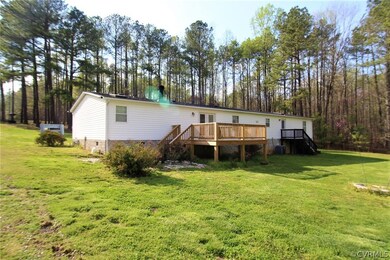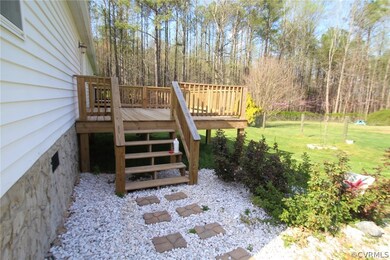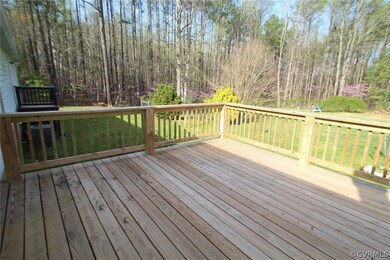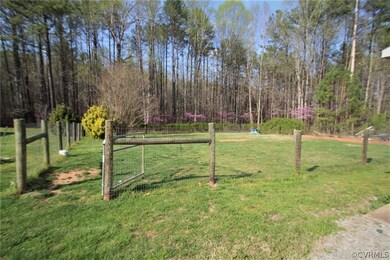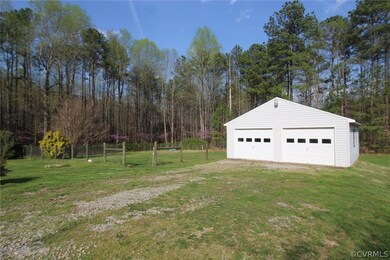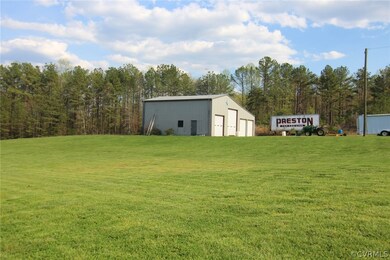
802 Scotts Bottom Rd Dillwyn, VA 23936
Estimated Value: $298,862 - $347,000
Highlights
- 10 Acre Lot
- 1 Fireplace
- Front Porch
- Deck
- 2 Car Detached Garage
- Shed
About This Home
As of June 2021Well-maintained property and home on 10 Acres with Large Shop. Just outside of Dillwyn with easy access to highways to Richmond, Charlottesville, Lynchburg, and Farmville. 10 acres with home, two car garage, two sheds, fenced area for pets or small livestock, and a HUGE 4 bay shop with one bay having a 14' door! Shop is close enough to see for safety, yet far enough away for some quiet. There is plenty of open space outside for running and playing, enjoying a relaxing view from back deck, or even a large garden. Landscaping is planned well for low maintenance while still looking sharp. Large back deck for relaxing and gatherings, along with plenty of open space inside. If having your own space for multiple projects - or work! - this is your place!! Two separate drives for home and shop, two separate wells, too!!! Additionally, shingles were replaced in 2020 and a large, new deck was added in 2020. All very clean and well-cared for. Come and see what 802 Scott's Bottom Rd has in store for you before someone else grabs it!
Property Details
Home Type
- Manufactured Home
Est. Annual Taxes
- $1,071
Year Built
- Built in 1998
Lot Details
- 10 Acre Lot
- Back Yard Fenced
Parking
- 2 Car Detached Garage
- Driveway
- Unpaved Parking
Home Design
- Frame Construction
- Shingle Roof
- Composition Roof
- Vinyl Siding
Interior Spaces
- 2,156 Sq Ft Home
- 1-Story Property
- 1 Fireplace
- Crawl Space
Kitchen
- Stove
- Dishwasher
Flooring
- Partially Carpeted
- Laminate
- Vinyl
Bedrooms and Bathrooms
- 4 Bedrooms
- 2 Full Bathrooms
Laundry
- Dryer
- Washer
Outdoor Features
- Deck
- Shed
- Outbuilding
- Front Porch
Schools
- Buckingham Elementary And Middle School
- Buckingham High School
Utilities
- Central Air
- Heat Pump System
- Well
- Water Heater
- Septic Tank
Listing and Financial Details
- Assessor Parcel Number 152-0-4-36-37
Similar Homes in Dillwyn, VA
Home Values in the Area
Average Home Value in this Area
Mortgage History
| Date | Status | Borrower | Loan Amount |
|---|---|---|---|
| Closed | Fletcher Kenneth James | $193,600 |
Property History
| Date | Event | Price | Change | Sq Ft Price |
|---|---|---|---|---|
| 06/09/2021 06/09/21 | Sold | $242,000 | +5.3% | $112 / Sq Ft |
| 04/14/2021 04/14/21 | Pending | -- | -- | -- |
| 04/07/2021 04/07/21 | For Sale | $229,900 | -- | $107 / Sq Ft |
Tax History Compared to Growth
Tax History
| Year | Tax Paid | Tax Assessment Tax Assessment Total Assessment is a certain percentage of the fair market value that is determined by local assessors to be the total taxable value of land and additions on the property. | Land | Improvement |
|---|---|---|---|---|
| 2024 | $902 | $150,400 | $21,500 | $128,900 |
| 2023 | $782 | $150,400 | $21,500 | $128,900 |
| 2022 | $782 | $150,400 | $21,500 | $128,900 |
| 2021 | $782 | $150,400 | $21,500 | $128,900 |
| 2020 | $782 | $150,400 | $21,500 | $128,900 |
| 2019 | $747 | $135,900 | $20,500 | $115,400 |
| 2018 | $747 | $135,900 | $20,500 | $115,400 |
| 2017 | -- | $135,900 | $20,500 | $115,400 |
| 2016 | $747 | $135,900 | $20,500 | $115,400 |
| 2014 | -- | $135,900 | $20,500 | $115,400 |
Agents Affiliated with this Home
-
Jason Meeks

Seller's Agent in 2021
Jason Meeks
Meeks Realty
(434) 315-4705
15 in this area
244 Total Sales
-
James Ransone

Buyer's Agent in 2021
James Ransone
Long & Foster
(804) 690-3420
1 in this area
65 Total Sales
Map
Source: Central Virginia Regional MLS
MLS Number: 2109805
APN: 152-0-4-36-0
- TBD Scotts Bottom Rd Unit 2
- TBD Scotts Bottom Rd
- 632 Scotts Bottom Rd
- 23248 E James Anderson Hwy
- 24081 E James Anderson Hwy
- 1515 Ca Ira Rd
- 17587 N James Madison Hwy
- 2624 Anderson Hwy
- 419 Camden St
- 127 Hancock St
- 845 Main St
- 751 Main St
- 221 Brickyard Dr
- 860 Allens Lake Rd
- TBD Wood Yard Rd
- 288 Cole Comfort Rd
- 59 Goldmine Church Rd
- 802 Scotts Bottom Rd
- 692 Scotts Bottom Rd
- 886 Scotts Bottom Rd
- 867 Scotts Bottom Rd
- 927 Scotts Bottom Rd
- 747 Scotts Bottom Rd
- 970 Scotts Bottom Rd
- 807 Scotts Bottom Rd
- 678 Scotts Bottom Rd
- 678 Scotts Bottom Rd
- 674 Scotts Bottom Rd
- 681 Scotts Bottom Rd
- 627 Scotts Bottom Rd
- 608 Scotts Bottom Rd
- 981 Scotts Bottom Rd
- 586 Scotts Bottom Rd
- 1028 Scotts Bottom Rd
- 588 Scotts Bottom Rd
- 563 Scotts Bottom Rd
- 1083 Scotts Bottom Rd
